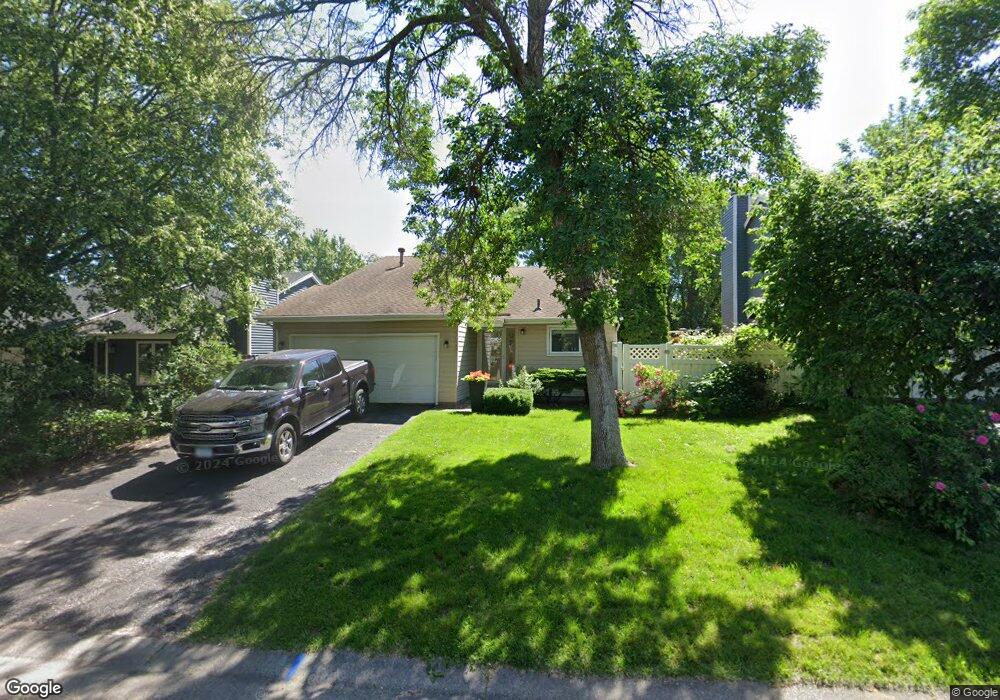1353 Viewcrest Rd Saint Paul, MN 55126
Estimated Value: $391,720 - $404,000
3
Beds
2
Baths
1,090
Sq Ft
$365/Sq Ft
Est. Value
About This Home
This home is located at 1353 Viewcrest Rd, Saint Paul, MN 55126 and is currently estimated at $398,180, approximately $365 per square foot. 1353 Viewcrest Rd is a home located in Ramsey County with nearby schools including Turtle Lake Elementary School, Chippewa Middle School, and Mounds View Senior High School.
Ownership History
Date
Name
Owned For
Owner Type
Purchase Details
Closed on
Apr 30, 2020
Sold by
Berg Andrew J and Berg Kristi L
Bought by
Eittreim Evan and Eittreim Alycia
Current Estimated Value
Home Financials for this Owner
Home Financials are based on the most recent Mortgage that was taken out on this home.
Original Mortgage
$283,500
Outstanding Balance
$251,220
Interest Rate
3.3%
Mortgage Type
New Conventional
Estimated Equity
$146,960
Create a Home Valuation Report for This Property
The Home Valuation Report is an in-depth analysis detailing your home's value as well as a comparison with similar homes in the area
Home Values in the Area
Average Home Value in this Area
Purchase History
| Date | Buyer | Sale Price | Title Company |
|---|---|---|---|
| Eittreim Evan | $315,000 | Pillar Title Services |
Source: Public Records
Mortgage History
| Date | Status | Borrower | Loan Amount |
|---|---|---|---|
| Open | Eittreim Evan | $283,500 |
Source: Public Records
Tax History Compared to Growth
Tax History
| Year | Tax Paid | Tax Assessment Tax Assessment Total Assessment is a certain percentage of the fair market value that is determined by local assessors to be the total taxable value of land and additions on the property. | Land | Improvement |
|---|---|---|---|---|
| 2025 | $4,480 | $380,600 | $70,000 | $310,600 |
| 2023 | $4,480 | $348,400 | $70,000 | $278,400 |
| 2022 | $4,188 | $359,800 | $70,000 | $289,800 |
| 2021 | $3,546 | $301,000 | $66,000 | $235,000 |
| 2020 | $3,612 | $263,400 | $66,000 | $197,400 |
| 2019 | $3,138 | $250,800 | $66,000 | $184,800 |
| 2018 | $2,996 | $235,000 | $66,000 | $169,000 |
| 2017 | $3,024 | $219,400 | $69,500 | $149,900 |
| 2016 | $2,936 | $0 | $0 | $0 |
| 2015 | $2,870 | $205,900 | $69,500 | $136,400 |
| 2014 | $2,544 | $0 | $0 | $0 |
Source: Public Records
Map
Nearby Homes
- 5591 Albert St
- 1130 Lois Ct
- 1089 Serene Ct
- 5657 Chatsworth St N
- 5940 Fernwood St
- 1715 Hillview Rd
- 1588 Hall St
- 870 Sherwood Rd
- 868 Sherwood Rd
- 8718 Ghia St NE
- 5762 Schutta Rd
- 5601 Schutta Rd
- 8823 Fraizer St
- 5245 Oxford St N
- 800 County Road I W
- 5986 Pheasant Dr
- 5919 Carlson St
- 5860 Hodgson Rd
- 592X Hodgson Rd
- 56 W Golden Lake Rd
- 1351 Viewcrest Rd
- 1355 Viewcrest Rd
- 1349 Viewcrest Rd
- 1357 Viewcrest Rd
- 0 Unassigned
- 1366 Viewcrest Rd
- 1365 Willow Creek Ln
- 1334 Sunview Dr
- 1359 Viewcrest Rd
- 1370 Viewcrest Rd
- 1328 Sunview Dr
- 1333 Sunview Dr
- 1373 Willow Creek Ln
- 1326 Sunview Dr
- 1360 Willow Creek Ln
- 1352 Willow Creek Ln
- 1329 Sunview Dr
- 5699 Dunlap Ave N
- 1365 Viewcrest Rd
- 1344 Willow Creek Ln
