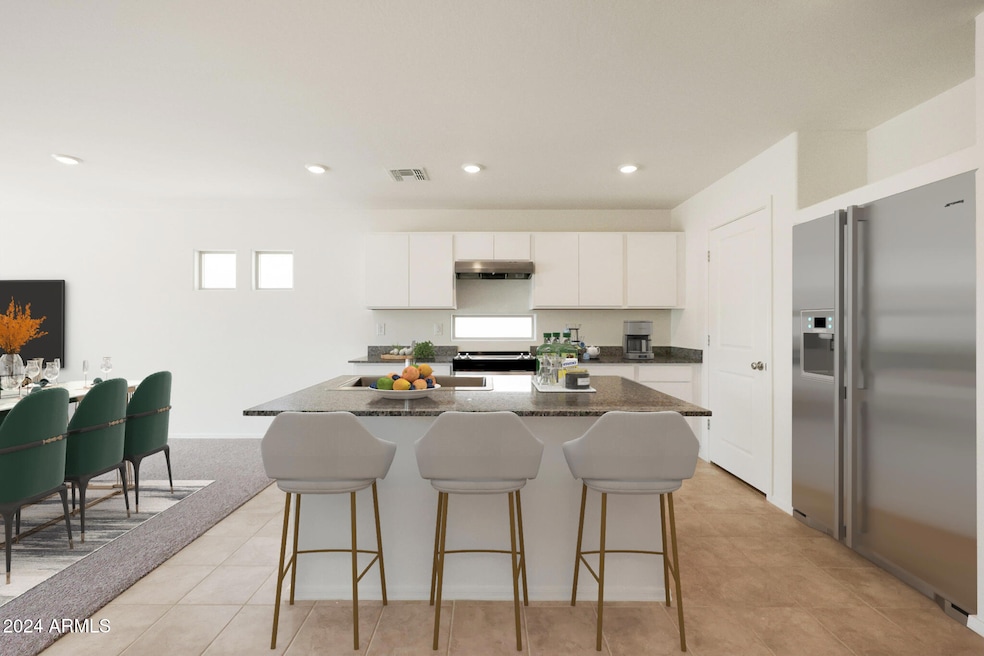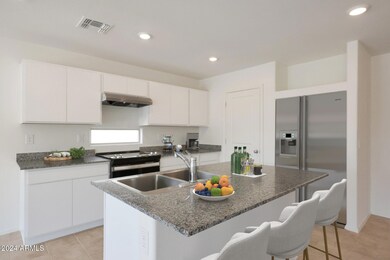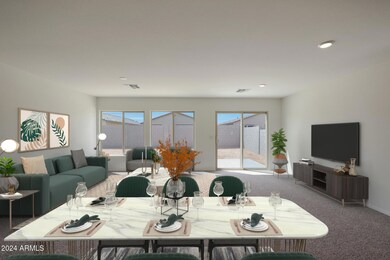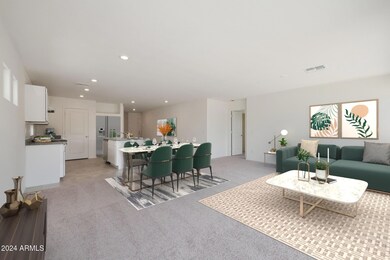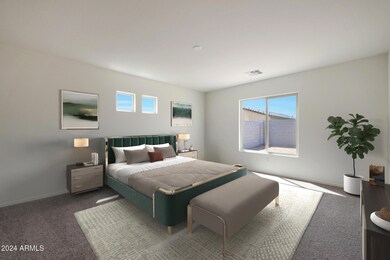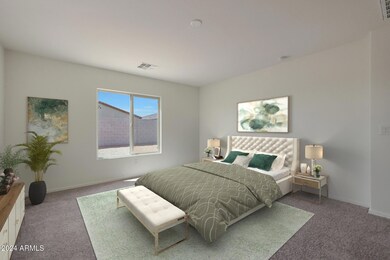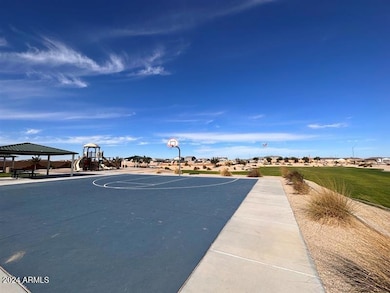
1353 W Inca Dr Coolidge, AZ 85128
Highlights
- Granite Countertops
- Dual Vanity Sinks in Primary Bathroom
- Community Playground
- Eat-In Kitchen
- Ducts Professionally Air-Sealed
- Kitchen Island
About This Home
As of March 2025Discover the Barberry, one of the larger floorplans from our Sonoran Collection, where style meets innovation in a home designed for flexibility, affordability, and efficiency. This single-family, single-story layout spans 1,737 square feet and offers 4 bedrooms, 2 bathrooms, and a 2-car garage. Experience low-maintenance living in an open-concept floorplan that provides versatile space for the whole family.
Energy efficiency is at the forefront, featuring specialty engineered insulation and low-E double pane windows, a full-home ventilation system for controlled air quality, a 15 SEER air conditioner, a 50-gallon electric water heater, a 96% high-efficient heat pump furnace, and more. All of which add up to lower monthly utility bills and certified by a 3rd party HERS rating.
Last Agent to Sell the Property
Oakwood Sales, LLC License #BR651180000 Listed on: 12/15/2024
Last Buyer's Agent
Non-MLS Agent
Non-MLS Office
Home Details
Home Type
- Single Family
Est. Annual Taxes
- $131
Year Built
- Built in 2025 | Under Construction
Lot Details
- 4,951 Sq Ft Lot
- Desert faces the front of the property
- Block Wall Fence
HOA Fees
- $45 Monthly HOA Fees
Parking
- 2 Car Garage
Home Design
- Wood Frame Construction
- Tile Roof
- Stucco
Interior Spaces
- 1,737 Sq Ft Home
- 1-Story Property
- Washer and Dryer Hookup
Kitchen
- Eat-In Kitchen
- Kitchen Island
- Granite Countertops
Flooring
- Carpet
- Vinyl
Bedrooms and Bathrooms
- 4 Bedrooms
- 2 Bathrooms
- Dual Vanity Sinks in Primary Bathroom
Eco-Friendly Details
- ENERGY STAR Qualified Equipment
Schools
- Heartland Ranch Elementary School
- Coolidge Jr. High Middle School
- Coolidge High School
Utilities
- Ducts Professionally Air-Sealed
- Heating Available
- Cable TV Available
Listing and Financial Details
- Tax Lot 257
- Assessor Parcel Number 209-40-671
Community Details
Overview
- Association fees include ground maintenance, street maintenance
- Trestle Management Association, Phone Number (480) 422-0888
- Built by Oakwood Homes
- Cross Creek Ranch 1 Phases 6 8 Subdivision, Barberry Floorplan
Recreation
- Community Playground
- Bike Trail
Ownership History
Purchase Details
Home Financials for this Owner
Home Financials are based on the most recent Mortgage that was taken out on this home.Purchase Details
Purchase Details
Similar Homes in Coolidge, AZ
Home Values in the Area
Average Home Value in this Area
Purchase History
| Date | Type | Sale Price | Title Company |
|---|---|---|---|
| Special Warranty Deed | $331,000 | Town & Country Title Services | |
| Special Warranty Deed | -- | Town & Country Title Services | |
| Special Warranty Deed | $656,049 | Town & Country Title Services | |
| Special Warranty Deed | $656,049 | Town & Country Title Services | |
| Special Warranty Deed | $13,366,993 | None Listed On Document |
Mortgage History
| Date | Status | Loan Amount | Loan Type |
|---|---|---|---|
| Open | $325,004 | FHA |
Property History
| Date | Event | Price | Change | Sq Ft Price |
|---|---|---|---|---|
| 03/31/2025 03/31/25 | Sold | $331,000 | +4.9% | $191 / Sq Ft |
| 12/31/2024 12/31/24 | Pending | -- | -- | -- |
| 12/15/2024 12/15/24 | For Sale | $315,565 | -- | $182 / Sq Ft |
Tax History Compared to Growth
Tax History
| Year | Tax Paid | Tax Assessment Tax Assessment Total Assessment is a certain percentage of the fair market value that is determined by local assessors to be the total taxable value of land and additions on the property. | Land | Improvement |
|---|---|---|---|---|
| 2025 | $131 | -- | -- | -- |
| 2024 | $137 | -- | -- | -- |
| 2023 | $140 | $761 | $761 | $0 |
| 2022 | $137 | $761 | $761 | $0 |
| 2021 | $137 | $812 | $0 | $0 |
| 2020 | $135 | $812 | $0 | $0 |
| 2019 | $131 | $812 | $0 | $0 |
| 2018 | $119 | $812 | $0 | $0 |
| 2017 | $118 | $812 | $0 | $0 |
| 2016 | $103 | $812 | $812 | $0 |
| 2014 | -- | $560 | $560 | $0 |
Agents Affiliated with this Home
-
Michael Coppers

Seller's Agent in 2025
Michael Coppers
Oakwood Sales, LLC
(760) 780-9399
38 in this area
118 Total Sales
-
N
Buyer's Agent in 2025
Non-MLS Agent
Non-MLS Office
Map
Source: Arizona Regional Multiple Listing Service (ARMLS)
MLS Number: 6794798
APN: 209-40-671
- 1311 W Aztec Dr
- 1303 W Aztec Dr
- 1197 N 13th St
- 1201 N 13th St
- 1312 W Aztec Dr
- 1302 W Aztec Dr
- 1219 N 13th St
- 1225 N 13th St
- 1234 N 13th St
- 1325 W Hopi Dr
- 1300 W Hess Ave
- 1360 W Hess Ave
- 1337 W Hess Ave
- 1343 W Hess Ave
- 1349 W Hess Ave
- 1408 W Hess Ave
- 1361 W Hess Ave
- 1431 W Tigua Way
- Oleander Plan at Cross Creek Ranch - Sonoran Collection
- Yucca Plan at Cross Creek Ranch - Sonoran Collection
