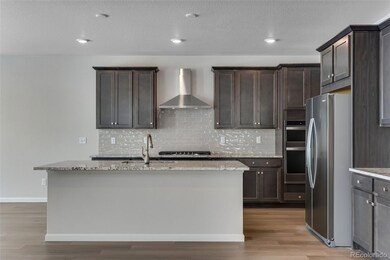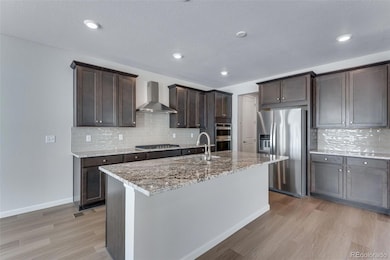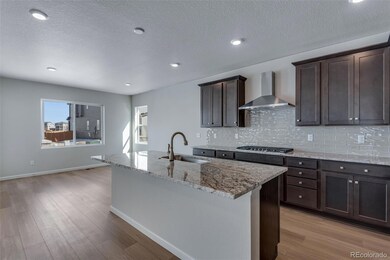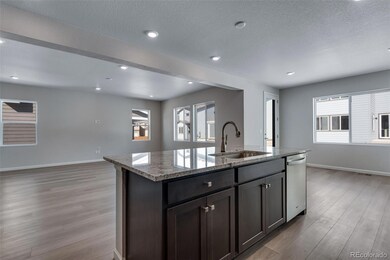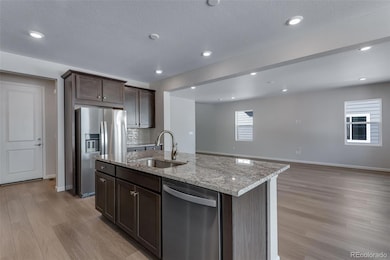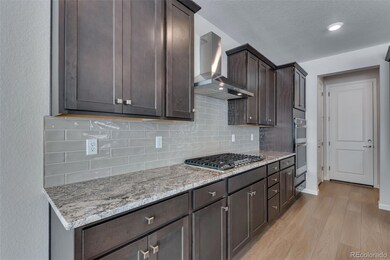13531 E 99th Place Commerce City, CO 80022
East Commerce City NeighborhoodEstimated payment $3,360/month
Highlights
- New Construction
- Primary Bedroom Suite
- Clubhouse
- Located in a master-planned community
- Open Floorplan
- Traditional Architecture
About This Home
Speak to our New Home Sales Advisors about our Special Financing Incentives on Move-in Ready Homes. Come and see the Tri Pointe Difference in home design, our level of finishes and our quality of construction. Welcome to this stunning 3-bedroom home located in the desirable Reunion community. With a thoughtfully designed layout, this home offers a versatile flex space on the main level, perfect for a home office, playroom, or extra living area. The chef’s kitchen is a true highlight, featuring high-end appliances, ample counter space, and an open layout ideal for entertaining. The spacious primary suite is a peaceful retreat, boasting a luxurious bathroom with a large walk-in shower, providing the ultimate in relaxation and comfort. Living in the Reunion community offers more than just a beautiful home. Enjoy access to 10 miles of scenic trails, perfect for walking, running, or biking. The community also features a charming coffee house, ideal for your morning cup of coffee, and a recreation center with two pools, a fitness area, and more, ensuring you have everything you need to stay active and connected. This home offers the perfect blend of luxury, convenience, and community living.
Listing Agent
RE/MAX Professionals Brokerage Email: erica@denvercohomes.com,720-233-6481 License #40024757 Listed on: 04/01/2025

Co-Listing Agent
RE/MAX Professionals Brokerage Email: erica@denvercohomes.com,720-233-6481 License #40040781
Home Details
Home Type
- Single Family
Year Built
- Built in 2024 | New Construction
Lot Details
- 5,610 Sq Ft Lot
- West Facing Home
- Corner Lot
- Front Yard Sprinklers
- Private Yard
HOA Fees
- $110 Monthly HOA Fees
Parking
- 2 Car Attached Garage
Home Design
- Traditional Architecture
- Frame Construction
- Composition Roof
- Radon Mitigation System
- Concrete Perimeter Foundation
Interior Spaces
- 2-Story Property
- Open Floorplan
- Wired For Data
- High Ceiling
- Double Pane Windows
- Entrance Foyer
- Smart Doorbell
- Great Room
- Home Office
Kitchen
- Oven
- Cooktop with Range Hood
- Microwave
- Dishwasher
- Kitchen Island
- Granite Countertops
- Quartz Countertops
- Disposal
Flooring
- Carpet
- Laminate
Bedrooms and Bathrooms
- 3 Bedrooms
- Primary Bedroom Suite
- Walk-In Closet
Laundry
- Dryer
- Washer
Finished Basement
- Basement Fills Entire Space Under The House
- Sump Pump
Home Security
- Smart Locks
- Smart Thermostat
- Carbon Monoxide Detectors
- Fire and Smoke Detector
Eco-Friendly Details
- Energy-Efficient Appliances
- Energy-Efficient Windows
- Energy-Efficient Thermostat
- Smart Irrigation
Outdoor Features
- Patio
Schools
- Reunion Elementary School
- Otho Stuart Middle School
- Prairie View High School
Utilities
- Forced Air Heating and Cooling System
- Heating System Uses Natural Gas
- 220 Volts
- 110 Volts
- Natural Gas Connected
- Tankless Water Heater
- Gas Water Heater
- High Speed Internet
Listing and Financial Details
- Assessor Parcel Number R0203521
Community Details
Overview
- Association fees include trash
- Reunion Metropolitian District Association, Phone Number (303) 288-5431
- Built by TRI Pointe Homes
- Reunion Subdivision, Plan 3003
- Located in a master-planned community
- Community Parking
- Seasonal Pond
Amenities
- Clubhouse
Recreation
- Community Pool
- Park
- Trails
Map
Home Values in the Area
Average Home Value in this Area
Tax History
| Year | Tax Paid | Tax Assessment Tax Assessment Total Assessment is a certain percentage of the fair market value that is determined by local assessors to be the total taxable value of land and additions on the property. | Land | Improvement |
|---|---|---|---|---|
| 2024 | $4,502 | $33,940 | $6,380 | $27,560 |
| 2023 | $4,281 | $20,070 | $20,070 | -- |
| 2022 | $2,707 | $12,860 | $12,860 | $0 |
| 2021 | $632 | $12,860 | $12,860 | $0 |
| 2020 | $1 | $10 | $10 | $0 |
Property History
| Date | Event | Price | List to Sale | Price per Sq Ft |
|---|---|---|---|---|
| 12/04/2025 12/04/25 | Price Changed | $549,900 | -8.3% | $216 / Sq Ft |
| 05/02/2025 05/02/25 | Price Changed | $599,900 | -4.0% | $236 / Sq Ft |
| 04/01/2025 04/01/25 | For Sale | $624,900 | -- | $246 / Sq Ft |
Source: REcolorado®
MLS Number: 3333608
APN: 1721-13-4-02-004
- 13571 E 99th Place
- 13581 E 99th Place
- 10023 Worchester St
- 10033 Worchester St
- 10008 Vaughn St
- 13398 E 99th Place
- 13542 E 100th Ave
- 13509 E 102nd Place
- 13589 E 102nd Place
- 14111 E 100th Way
- 13015 E 102nd Place
- 13495 E 103rd Ave
- 10331 Xanadu Ct
- 13471 E 103rd Place
- 13417 E 103rd Place
- 10175 Scranton Ct
- 10176 Scranton Ct
- 13559 E 103rd Place
- 13521 E 103rd Place
- 14142 E 102nd Place
- 13802 E 100th Dr
- 13842 E 100th Dr
- 13762 E 100th Dr
- 10208 Vaughn St
- 13947 E 101st Ave
- 13937 E 101st Ave
- 13917 E 101st Ave
- 13897 E 101st Ave
- 13877 E 101st Ave
- 14350 E 104th Ave
- 10558 Worchester St
- 14700 E 104th Ave
- 10175 Fraser St
- 15068 E 103rd Place
- 13169 E 110th Ave
- 10027 Idalia St
- 15625 E 99th Ave
- 15662 E 98th Place
- 15833 E 98th Place
- 9836 Kenton Cir

