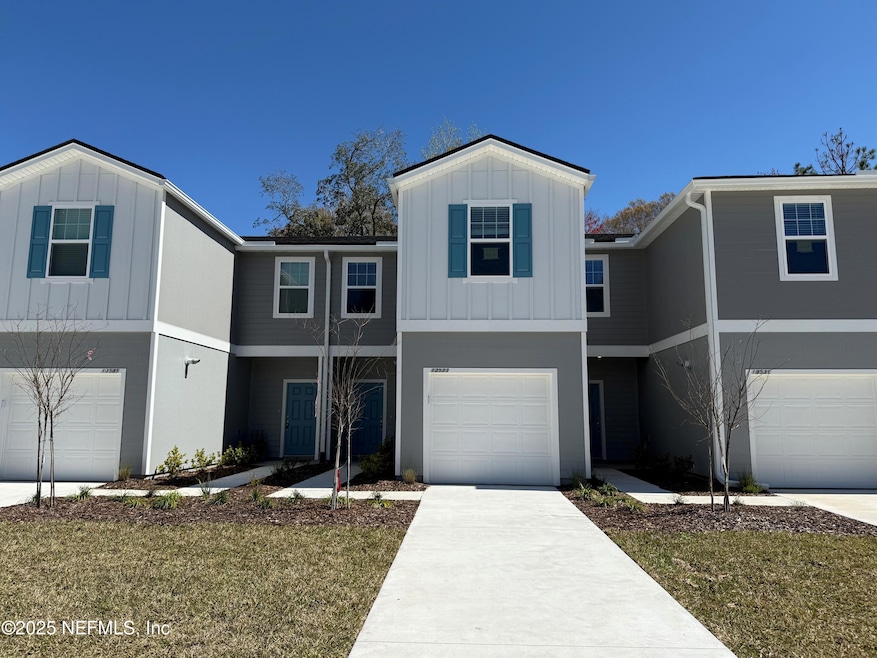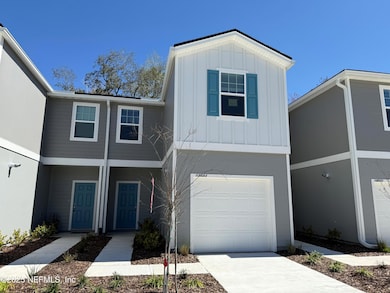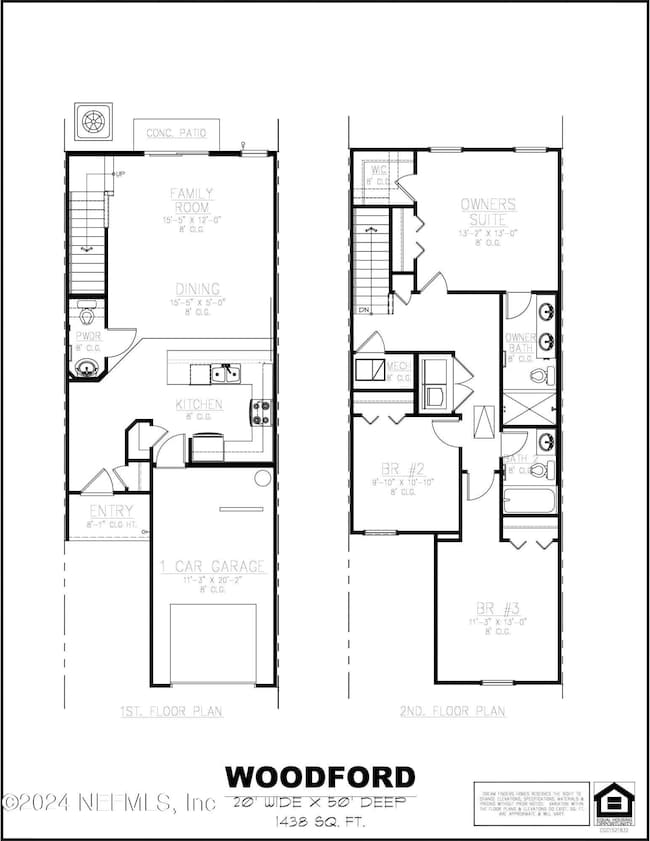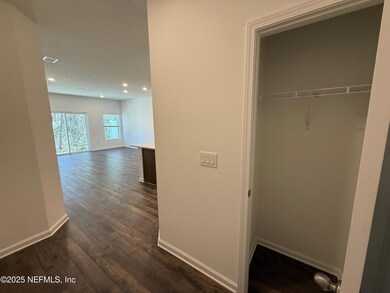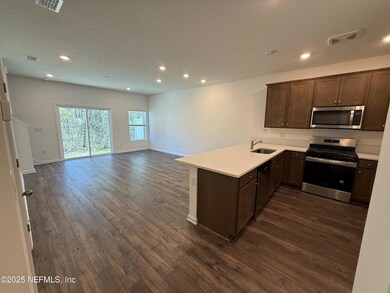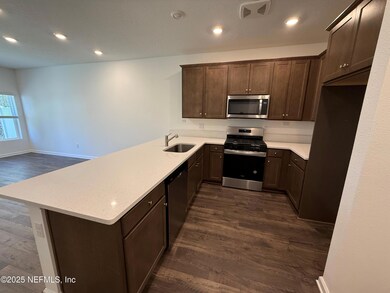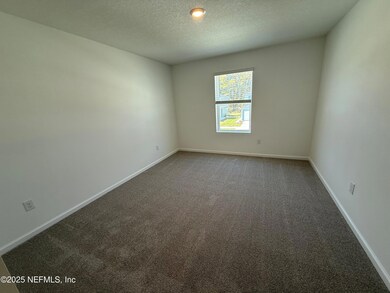
13533 Ute Place Jacksonville, FL 32218
Pecan Park NeighborhoodEstimated payment $1,652/month
Highlights
- Under Construction
- Traditional Architecture
- 1 Car Attached Garage
- Open Floorplan
- Great Room
- Walk-In Closet
About This Home
Ready Now!!!! Discover your dream home in the exquisite Woodford plan, boasting 1483 square feet of perfectly designed space. This 3-bedroom, 2.5-bathroom townhome with a 1-car garage offers the ultimate in style and comfort. As soon as you step inside, you'll be captivated by the 42'' Gray Cabinets, quartz tops in the kitchen and baths, and laminate wood flooring in the living areas, creating a warm and welcoming atmosphere.
The second floor is a serene retreat, housing all three bedrooms. The luxurious primary bedroom is a true oasis, complete with an ensuite featuring dual vanities and a walk-in shower. Imagine starting and ending each day in this peaceful space. When you want to play, the vibrant River City Marketplace is just a brief five-minute drive away. Explore a multitude of entertainment and shopping opportunities, from dining at trendy restaurants to finding unique treasures at local boutiques. At Cedar Creek, the best of Jacksonville is at your fingertips.
Townhouse Details
Home Type
- Townhome
Est. Annual Taxes
- $786
Year Built
- Built in 2025 | Under Construction
Lot Details
- 2,178 Sq Ft Lot
- Cleared Lot
HOA Fees
- $257 Monthly HOA Fees
Parking
- 1 Car Attached Garage
- Garage Door Opener
Home Design
- Traditional Architecture
- Shingle Roof
- Wood Siding
Interior Spaces
- 1,438 Sq Ft Home
- 2-Story Property
- Open Floorplan
- Great Room
- Dining Room
Kitchen
- Breakfast Bar
- Gas Range
- Microwave
- Dishwasher
Flooring
- Carpet
- Tile
Bedrooms and Bathrooms
- 3 Bedrooms
- Split Bedroom Floorplan
- Walk-In Closet
- Shower Only
Laundry
- Laundry on upper level
- Dryer
- Washer
Home Security
Schools
- Louis Sheffield Elementary School
- Oceanway Middle School
- First Coast High School
Utilities
- Cooling Available
- Central Heating
- Heat Pump System
- Tankless Water Heater
- Natural Gas Water Heater
Listing and Financial Details
- Assessor Parcel Number 1062562505
Community Details
Overview
- Association fees include internet, ground maintenance
- Cedar Creek Subdivision
Security
- Fire and Smoke Detector
Map
Home Values in the Area
Average Home Value in this Area
Tax History
| Year | Tax Paid | Tax Assessment Tax Assessment Total Assessment is a certain percentage of the fair market value that is determined by local assessors to be the total taxable value of land and additions on the property. | Land | Improvement |
|---|---|---|---|---|
| 2025 | $786 | $226,401 | $68,000 | $158,401 |
| 2024 | -- | $44,000 | $44,000 | -- |
| 2023 | -- | -- | -- | -- |
Property History
| Date | Event | Price | Change | Sq Ft Price |
|---|---|---|---|---|
| 07/07/2025 07/07/25 | Pending | -- | -- | -- |
| 03/14/2025 03/14/25 | Price Changed | $239,990 | -4.4% | $167 / Sq Ft |
| 03/10/2025 03/10/25 | Price Changed | $250,990 | -0.4% | $175 / Sq Ft |
| 03/10/2025 03/10/25 | For Sale | $251,990 | -- | $175 / Sq Ft |
Similar Homes in Jacksonville, FL
Source: realMLS (Northeast Florida Multiple Listing Service)
MLS Number: 2074793
APN: 106256-2505
- 13527 Ute Place
- 13558 Ute Place
- 1638 Trainors Way
- 13526 Ute Place
- 13540 Ute Place
- 13542 Ute Place
- 13525 Ute Place
- 14184 Epply Dr
- 1613 Trainors Way
- 1650 Trainors Way
- 1619 Trainors Way
- 1656 Trainors Way
- 14184 Epply Dr
- 14125 Epply Dr
- 14184 Epply Dr
- 14184 Epply Dr
- 14184 Epply Dr
- 14184 Epply Dr
- 14184 Epply Dr
- 14184 Epply Dr
