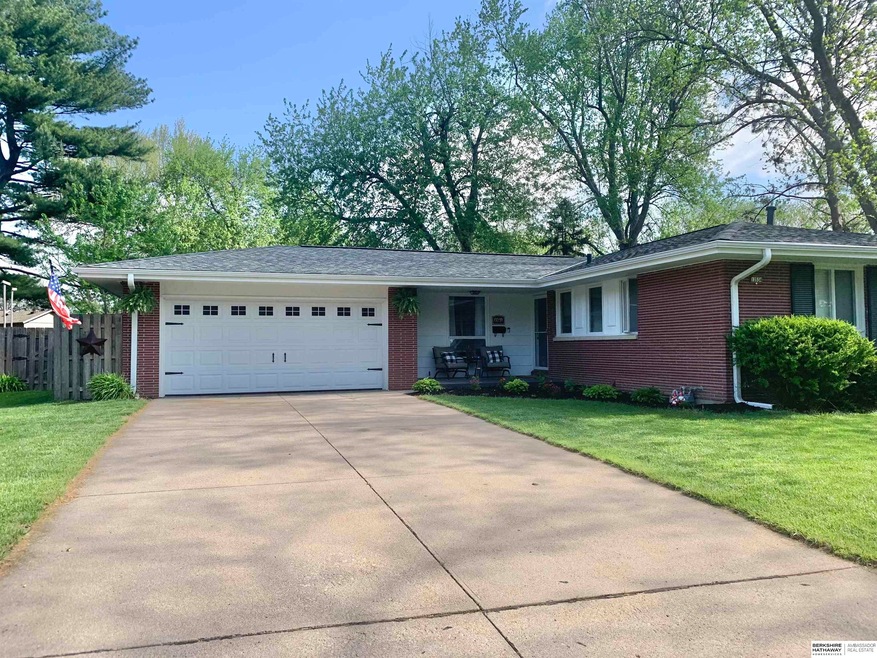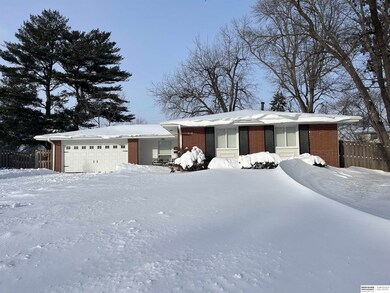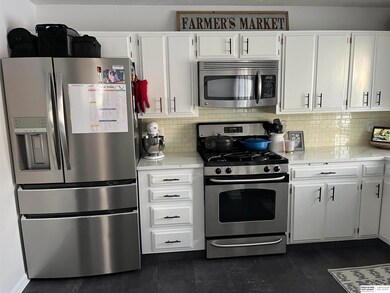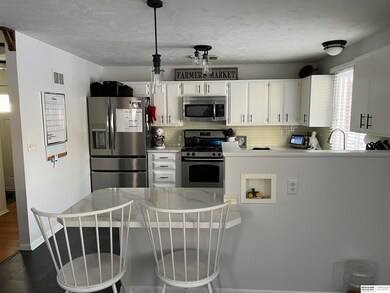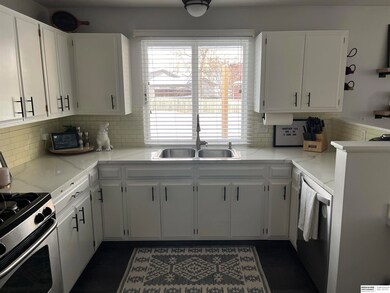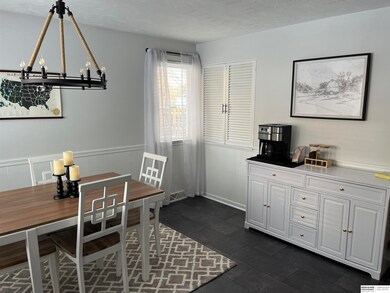
13534 Hickory Cir Omaha, NE 68144
Montclair Trendwood Parkside NeighborhoodEstimated Value: $308,000 - $327,000
Highlights
- Deck
- Cathedral Ceiling
- No HOA
- Ranch Style House
- Wood Flooring
- Enclosed patio or porch
About This Home
As of February 2024Absolutely gorgeous south-facing ranch home in Trendwood. This cute 3BR/2BA brick home has a huge yard, stainless appliances, gas cooktop, hard surfaces, open kitchen with breakfast bar & dining area. Relax in the bright, sunny living room with vaulted ceiling. Updated baths w/granite & new paint and finishes. Primary bath features granite countertops, shower and LVT. Downstairs, you will find an amazing family room with plenty of room for hosting your friends for the big game! Lots of unfinished space as well for your home gym, storage or however you'd like to finish it off. The enormous back yard is fully fenced and adorned with a wood burning firepit for late evenings with the neighbors. This home is perfectly located near 132nd & Pacific and close to restaurants, shopping and major thoroughfares. Make your appointment soon, because homes in Trendwood rarely appear on the market.
Last Agent to Sell the Property
BHHS Ambassador Real Estate License #20140320 Listed on: 01/14/2024

Home Details
Home Type
- Single Family
Est. Annual Taxes
- $5,059
Year Built
- Built in 1964
Lot Details
- 0.26 Acre Lot
- Property is Fully Fenced
- Wood Fence
Parking
- 2 Car Attached Garage
- Garage Door Opener
Home Design
- Ranch Style House
- Composition Roof
- Concrete Perimeter Foundation
Interior Spaces
- Cathedral Ceiling
- Ceiling Fan
- Partially Finished Basement
Kitchen
- Oven or Range
- Microwave
- Dishwasher
- Disposal
Flooring
- Wood
- Carpet
- Luxury Vinyl Plank Tile
Bedrooms and Bathrooms
- 3 Bedrooms
Laundry
- Dryer
- Washer
Outdoor Features
- Deck
- Enclosed patio or porch
Schools
- Catlin Elementary School
- Beveridge Middle School
- Burke High School
Utilities
- Forced Air Heating and Cooling System
- Heating System Uses Gas
Community Details
- No Home Owners Association
- Trendwood Subdivision
Listing and Financial Details
- Assessor Parcel Number 2328852156
Ownership History
Purchase Details
Home Financials for this Owner
Home Financials are based on the most recent Mortgage that was taken out on this home.Purchase Details
Home Financials for this Owner
Home Financials are based on the most recent Mortgage that was taken out on this home.Purchase Details
Home Financials for this Owner
Home Financials are based on the most recent Mortgage that was taken out on this home.Purchase Details
Similar Homes in the area
Home Values in the Area
Average Home Value in this Area
Purchase History
| Date | Buyer | Sale Price | Title Company |
|---|---|---|---|
| Reed Jordan | $325,000 | Ambassador Title | |
| Mcgill Alex C | -- | Dri Title & Escrow | |
| Mcgill Alex C | $204,000 | Nebraska Land Title & Abstra | |
| Wittrig Christopher J | $160,000 | -- |
Mortgage History
| Date | Status | Borrower | Loan Amount |
|---|---|---|---|
| Open | Reed Jordan | $295,000 | |
| Previous Owner | Mcgill Alex C | $189,900 | |
| Previous Owner | Mcgill Alex C | $193,325 | |
| Previous Owner | Wittrig Christopher J | $149,863 |
Property History
| Date | Event | Price | Change | Sq Ft Price |
|---|---|---|---|---|
| 02/28/2024 02/28/24 | Sold | $325,000 | +4.8% | $208 / Sq Ft |
| 01/14/2024 01/14/24 | Pending | -- | -- | -- |
| 01/14/2024 01/14/24 | For Sale | $310,000 | +52.3% | $198 / Sq Ft |
| 05/30/2018 05/30/18 | Sold | $203,500 | -3.1% | $130 / Sq Ft |
| 04/08/2018 04/08/18 | Pending | -- | -- | -- |
| 04/03/2018 04/03/18 | For Sale | $210,000 | -- | $134 / Sq Ft |
Tax History Compared to Growth
Tax History
| Year | Tax Paid | Tax Assessment Tax Assessment Total Assessment is a certain percentage of the fair market value that is determined by local assessors to be the total taxable value of land and additions on the property. | Land | Improvement |
|---|---|---|---|---|
| 2023 | $5,059 | $239,800 | $34,900 | $204,900 |
| 2022 | $4,440 | $208,000 | $34,900 | $173,100 |
| 2021 | $4,402 | $208,000 | $34,900 | $173,100 |
| 2020 | $3,914 | $182,800 | $34,900 | $147,900 |
| 2019 | $3,925 | $182,800 | $34,900 | $147,900 |
| 2018 | $3,931 | $182,800 | $34,900 | $147,900 |
| 2017 | $3,887 | $179,900 | $40,500 | $139,400 |
| 2016 | $3,498 | $163,000 | $16,900 | $146,100 |
| 2015 | $3,224 | $152,300 | $15,800 | $136,500 |
| 2014 | $3,224 | $152,300 | $15,800 | $136,500 |
Agents Affiliated with this Home
-
Dave Coover

Seller's Agent in 2024
Dave Coover
BHHS Ambassador Real Estate
(402) 676-4604
3 in this area
110 Total Sales
-
Ryan Potter

Buyer's Agent in 2024
Ryan Potter
Real Broker NE, LLC
(402) 917-7847
1 in this area
196 Total Sales
-
Courtney Persson
C
Seller's Agent in 2018
Courtney Persson
BHHS Ambassador Real Estate
(402) 290-4505
1 in this area
38 Total Sales
-
Del Andresen

Seller Co-Listing Agent in 2018
Del Andresen
BHHS Ambassador Real Estate
(402) 493-4663
40 Total Sales
Map
Source: Great Plains Regional MLS
MLS Number: 22401131
APN: 2885-2156-23
- 1615 S 136th St
- 13593 Walnut St
- 1410 S 134th St
- 1817 Holling Dr
- 13405 Trendwood Dr
- 1406 S 136th St
- 13364 Trendwood Dr
- 13577 Shirley St
- 1418 S 133rd St
- 1704 S 139th St
- 1206 S 137th Ave
- 13910 Shirley St
- 13573 Montclair Dr
- 1012 S 131st Ave
- 2033 S 141st Cir
- 1915 S 131st Ave
- 14026 Pierce St
- 13591 Arbor St
- 12816 Shirley St
- 22212 Stanford St
- 13534 Hickory Cir
- 13540 Hickory Cir
- 13528 Hickory Cir
- 13451 Pine St
- 13447 Pine St
- 13457 Pine St
- 13522 Hickory Cir
- 13522 Hickory Cir Unit 1
- 13441 Pine St
- 1617 Holling Dr
- 13539 Hickory Cir
- 1609 Holling Dr
- 13435 Pine St
- 1625 Holling Dr
- 13516 Hickory Cir
- 13523 Hickory Cir
- 13535 Hickory Cir
- 13519 Hickory Cir
- 13427 Pine St
- 1633 Holling Dr
