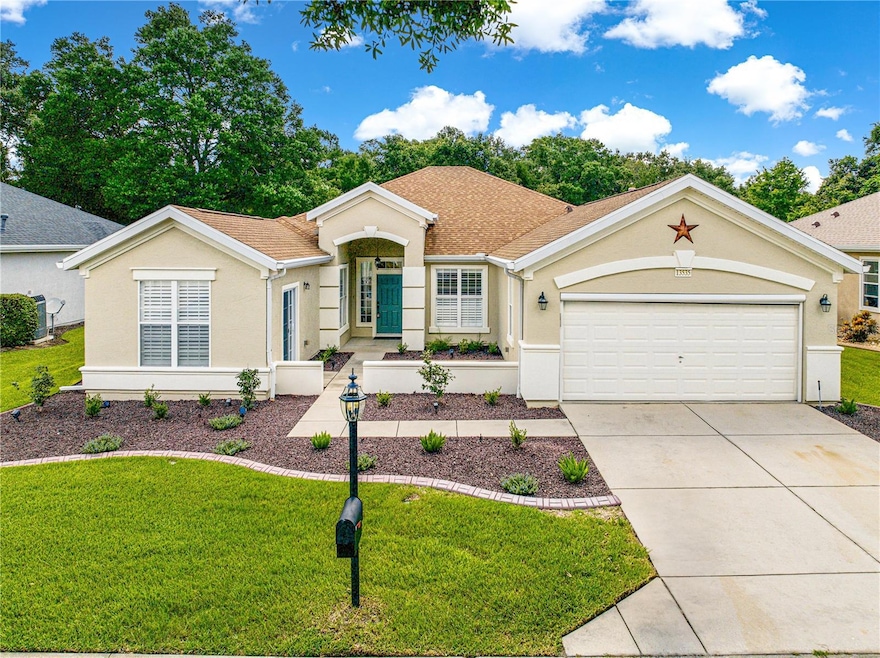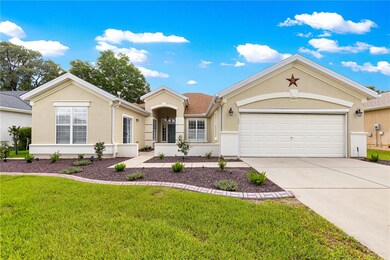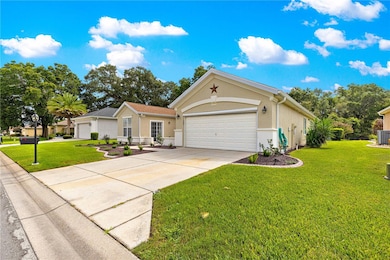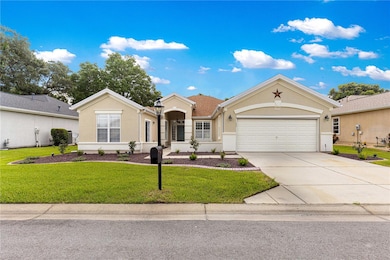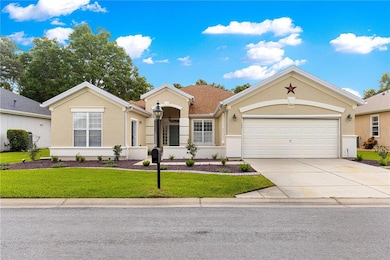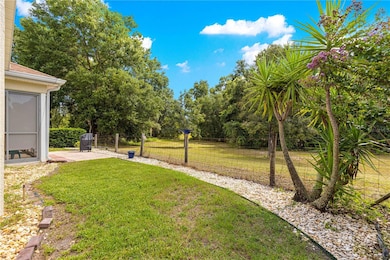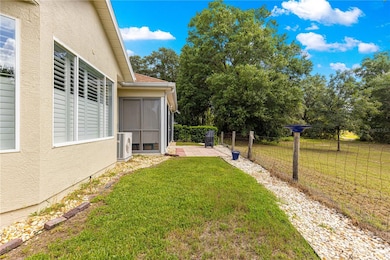
13535 SE 97th Terrace Rd Summerfield, FL 34491
Estimated payment $2,972/month
Highlights
- Very Popular Property
- View of Trees or Woods
- 2 Car Attached Garage
- Senior Community
- Open Floorplan
- Crown Molding
About This Home
PRIVATE BACK YARD THAT BORDERS THE BEAUTIFUL NATURE PRESERVE. THIS ABSOLUTELY STUNNING SANTA ROSA WITH CASITA AND THE HOME SHOWS LIKE A MODEL HOME, RARE 3 BEDROOM 3 BATH PLUS DEN THAT INCLUDES A SPACIOUS CASITA WITH AN ENTRANCE FROM THE COURTYARD OR THE MAIN HOUSE. FRESHLY PAINTED IN LIGHT DECORATOR COLORS, CROWN MOLDING, NEW PLANTATION SHUTTERS THROUGHOUT THE HOME. UPDATED LANDSCAPING FOR GREAT CURB APPEAL. UPDATED LIGHTING FIXTURES (LED)
NEW REMOTE-CONTROL BLINDS ON THE FLORIDA ROOM THAT IS TWICE THE SIZE OF MOST HOMES OF THIS MODEL AND HAS A SEPARATE HEAT AND AIR UNIT. LIGHT KITCHEN CABINATS, GRANITE, PULL OUT SHELVING AND UNDER CABINET LIGHT AND STAINLESS-STEEL APPLIANCES, MAKE TIHS A REAL GOURMET KITCHEN. NO CARPET THROUGHOUT ENTIRE HOME, LUXURY VINYL LAMINATE. LARGE PRIMARY BEDROOM HAS A BAY WINDOW WITH A WINDOW SEAT WITH EXTRA STORAGE. UPDATED PATIO IN FRONT AND SO MUCH MORE! MOVE IN READY!
Listing Agent
JUDY L. TROUT REALTY Brokerage Phone: 352-208-2629 License #3033628 Listed on: 07/19/2025
Home Details
Home Type
- Single Family
Est. Annual Taxes
- $3,950
Year Built
- Built in 2002
Lot Details
- 6,970 Sq Ft Lot
- Lot Dimensions are 69x99
- West Facing Home
- Landscaped
- Metered Sprinkler System
- Property is zoned PUD
HOA Fees
- $211 Monthly HOA Fees
Parking
- 2 Car Attached Garage
Home Design
- Slab Foundation
- Frame Construction
- Shingle Roof
- Stucco
Interior Spaces
- 2,262 Sq Ft Home
- 1-Story Property
- Open Floorplan
- Crown Molding
- Ceiling Fan
- Living Room
- Laminate Flooring
- Views of Woods
Kitchen
- Range
- Microwave
- Dishwasher
Bedrooms and Bathrooms
- 3 Bedrooms
- 3 Full Bathrooms
Laundry
- Laundry Room
- Dryer
- Washer
Utilities
- Central Air
- Heating System Uses Natural Gas
- Underground Utilities
- Natural Gas Connected
- Cable TV Available
Additional Features
- Private Mailbox
- Property is near a golf course
Community Details
- Senior Community
- Nichole Arias Association
- Spruce Creek Gc Subdivision, Custom Santa Rosa Floorplan
Listing and Financial Details
- Visit Down Payment Resource Website
- Tax Lot 9
- Assessor Parcel Number 6124-009-000
Map
Home Values in the Area
Average Home Value in this Area
Tax History
| Year | Tax Paid | Tax Assessment Tax Assessment Total Assessment is a certain percentage of the fair market value that is determined by local assessors to be the total taxable value of land and additions on the property. | Land | Improvement |
|---|---|---|---|---|
| 2023 | $3,950 | $270,287 | $0 | $0 |
| 2022 | $3,742 | $262,415 | $0 | $0 |
| 2021 | $3,741 | $254,772 | $0 | $0 |
| 2020 | $3,710 | $251,254 | $43,700 | $207,554 |
| 2019 | $3,660 | $245,867 | $43,700 | $202,167 |
| 2018 | $2,568 | $180,471 | $0 | $0 |
| 2017 | $2,521 | $176,759 | $0 | $0 |
| 2016 | $2,477 | $173,123 | $0 | $0 |
| 2015 | $2,493 | $171,920 | $0 | $0 |
| 2014 | $2,345 | $170,556 | $0 | $0 |
Property History
| Date | Event | Price | Change | Sq Ft Price |
|---|---|---|---|---|
| 07/19/2025 07/19/25 | For Sale | $439,000 | +23.7% | $194 / Sq Ft |
| 03/14/2025 03/14/25 | Sold | $355,000 | -3.8% | $157 / Sq Ft |
| 02/17/2025 02/17/25 | Pending | -- | -- | -- |
| 01/28/2025 01/28/25 | Price Changed | $369,000 | -5.1% | $163 / Sq Ft |
| 01/04/2025 01/04/25 | Price Changed | $389,000 | -2.5% | $172 / Sq Ft |
| 12/12/2024 12/12/24 | For Sale | $399,000 | 0.0% | $176 / Sq Ft |
| 11/27/2024 11/27/24 | Pending | -- | -- | -- |
| 11/18/2024 11/18/24 | For Sale | $399,000 | +42.5% | $176 / Sq Ft |
| 08/17/2018 08/17/18 | Sold | $280,000 | -5.1% | $124 / Sq Ft |
| 06/09/2018 06/09/18 | Pending | -- | -- | -- |
| 02/12/2018 02/12/18 | For Sale | $294,900 | -- | $130 / Sq Ft |
Purchase History
| Date | Type | Sale Price | Title Company |
|---|---|---|---|
| Warranty Deed | $355,000 | Affiliated Title Of Central Fl | |
| Warranty Deed | $280,000 | Freedom Title & Escrow Co Ll | |
| Interfamily Deed Transfer | -- | Attorney | |
| Deed | $225,000 | Freedom Title & Escrow Compa | |
| Special Warranty Deed | $222,100 | First American Title Ins Co |
Mortgage History
| Date | Status | Loan Amount | Loan Type |
|---|---|---|---|
| Previous Owner | $157,000 | Credit Line Revolving | |
| Previous Owner | $131,400 | Unknown | |
| Previous Owner | $150,000 | No Value Available |
Similar Homes in the area
Source: Stellar MLS
MLS Number: OM705805
APN: 6124-009-000
- 13655 SE 97th Terrace Rd
- 9891 SE 138th Loop
- 13320 SE 97th Terrace Rd
- 9832 SE 138th Loop
- 13300 SE 97th Terrace Rd
- 13497 SE 100th Ave
- 13525 SE 100th Ave
- 13875 SE 97th Ave
- 00 SE 132 St Rd
- 13165 SE 93rd Cir
- 13968 SE 96th Cir
- 13195 SE 93rd Cir
- 13572 SE 102nd Ct
- 9603 SE 137th Street Rd
- 13190 SE 93rd Cir
- 9543 SE 137th Street Rd
- 13914 SE 96th Cir
- 13944 SE 96th Cir
- 9408 SE 132nd Loop
- 9464 SE 132nd Loop
- 9485 SE 130th Place Rd
- 13630 SE 89th Ave
- 10115 SE 125th Place
- 14300 SE 85th Ave
- 13340 SE 86th Cir
- 12411 SE 106th Ct
- 10400 SE 148th Place
- 9245 SE 150th Place
- 11649 E Highway 25 Unit 2
- 12660 SE 78th Terrace Unit 13
- 5 SE Ocale Way
- 8446 SE 156th St
- 15941 SE 89th Terrace
- 16352 SE 83rd Ave
- 8850 SE 167th Mayfield Place
- 8830 SE 167th Mayfield Place
- 7188 SE 113th Ln
- 16152 SE 77th Ct
- 7144 SE 113th Ln
- 16962 SE 94th Sunnybrook Cir
