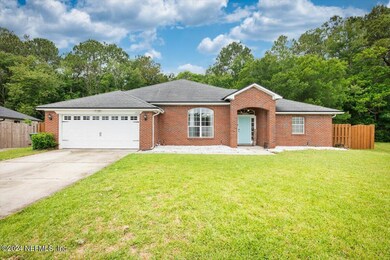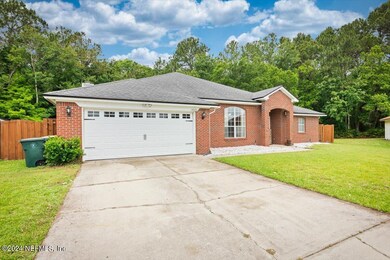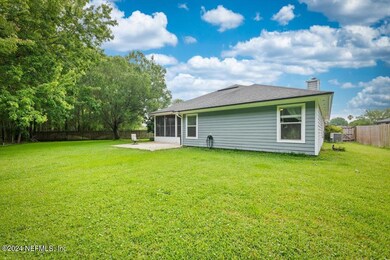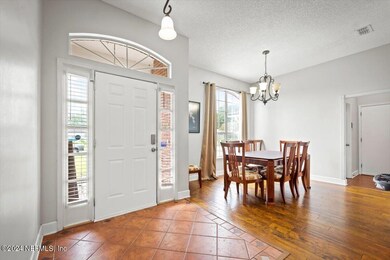
13535 Sol Ct Jacksonville, FL 32224
Golden Glades/The Woods NeighborhoodHighlights
- Views of Preserve
- Open Floorplan
- Wood Flooring
- 0.86 Acre Lot
- Traditional Architecture
- 1 Fireplace
About This Home
As of July 2024PRICE IMPROVEMENT!! Welcome home to 13535 Sol Ct. Located in the highly desirable San Pablo Creek community this home has it all. Terrific location for a growing family or anyone looking to experience all that JAX has to offer. This 4 bedroom/2 bath home sits perfectly at the end of a Cul-de-sac with a fully fenced backyard just under an acre. Enjoy morning coffee in your fully screened in patio. Huge backyard, ideal for kids and dogs, privacy backing up to a preserve, and even room to add a pool! The house was fully updated in 2015 with new bathrooms and kitchen. This home has ample space with two living areas and open concept kitchen with breakfast bar. Some other features include engineered hardwood floors, custom cabinets, canned lighting, granite countertops, new tiling, and SS appliances. The master suite has custom tray ceilings, walk in shower/closet, separate tub and dual basin vanities. Location is key and it is close to the Beaches, Mayo Clinic, JTB, and A-rated schools/parks. Come start enjoying the outdoorsy lifestyle today, this home is priced to sell and won't last long!
Last Agent to Sell the Property
Allen Williams
LOKATION License #3477847 Listed on: 05/17/2024

Home Details
Home Type
- Single Family
Est. Annual Taxes
- $7,462
Year Built
- Built in 1994
Lot Details
- 0.86 Acre Lot
- Cul-De-Sac
- Wood Fence
- Back Yard Fenced
HOA Fees
- $19 Monthly HOA Fees
Parking
- 2 Car Garage
Property Views
- Views of Preserve
- Views of Trees
Home Design
- Traditional Architecture
- Shingle Roof
Interior Spaces
- 2,151 Sq Ft Home
- 1-Story Property
- Open Floorplan
- 1 Fireplace
- Screened Porch
Kitchen
- Breakfast Bar
- Electric Range
- <<microwave>>
- Freezer
- Ice Maker
- Dishwasher
- Disposal
Flooring
- Wood
- Carpet
- Tile
Bedrooms and Bathrooms
- 4 Bedrooms
- Walk-In Closet
- 2 Full Bathrooms
- Bathtub With Separate Shower Stall
Laundry
- Laundry in unit
- Washer and Electric Dryer Hookup
Outdoor Features
- Patio
Schools
- Alimacani Elementary School
- Duncan Fletcher Middle School
- Sandalwood High School
Utilities
- Central Heating and Cooling System
- Heat Pump System
- 200+ Amp Service
- Electric Water Heater
- Water Softener is Owned
Community Details
- San Pablo Creek Subdivision
Listing and Financial Details
- Assessor Parcel Number 1671326075
Ownership History
Purchase Details
Home Financials for this Owner
Home Financials are based on the most recent Mortgage that was taken out on this home.Purchase Details
Home Financials for this Owner
Home Financials are based on the most recent Mortgage that was taken out on this home.Purchase Details
Home Financials for this Owner
Home Financials are based on the most recent Mortgage that was taken out on this home.Purchase Details
Home Financials for this Owner
Home Financials are based on the most recent Mortgage that was taken out on this home.Purchase Details
Home Financials for this Owner
Home Financials are based on the most recent Mortgage that was taken out on this home.Purchase Details
Home Financials for this Owner
Home Financials are based on the most recent Mortgage that was taken out on this home.Similar Homes in Jacksonville, FL
Home Values in the Area
Average Home Value in this Area
Purchase History
| Date | Type | Sale Price | Title Company |
|---|---|---|---|
| Warranty Deed | $520,000 | All Florida Title Services | |
| Warranty Deed | $328,500 | Bartlett Title Services Llc | |
| Interfamily Deed Transfer | -- | Attorney | |
| Warranty Deed | $217,000 | Prestige Title Company | |
| Warranty Deed | $186,900 | -- | |
| Corporate Deed | -- | -- |
Mortgage History
| Date | Status | Loan Amount | Loan Type |
|---|---|---|---|
| Open | $494,000 | New Conventional | |
| Previous Owner | $312,075 | New Conventional | |
| Previous Owner | $144,700 | New Conventional | |
| Previous Owner | $103,440 | Credit Line Revolving | |
| Previous Owner | $173,600 | Purchase Money Mortgage | |
| Previous Owner | $189,703 | No Value Available | |
| Previous Owner | $115,150 | No Value Available | |
| Closed | $43,400 | No Value Available |
Property History
| Date | Event | Price | Change | Sq Ft Price |
|---|---|---|---|---|
| 07/22/2024 07/22/24 | Sold | $520,000 | -0.9% | $242 / Sq Ft |
| 06/12/2024 06/12/24 | Price Changed | $524,900 | -4.5% | $244 / Sq Ft |
| 06/10/2024 06/10/24 | Price Changed | $549,500 | -0.9% | $255 / Sq Ft |
| 06/06/2024 06/06/24 | Price Changed | $554,500 | -1.8% | $258 / Sq Ft |
| 05/27/2024 05/27/24 | Price Changed | $564,500 | -1.7% | $262 / Sq Ft |
| 05/17/2024 05/17/24 | For Sale | $574,500 | +74.9% | $267 / Sq Ft |
| 12/17/2023 12/17/23 | Off Market | $328,500 | -- | -- |
| 09/23/2019 09/23/19 | Sold | $328,500 | -6.1% | $134 / Sq Ft |
| 09/11/2019 09/11/19 | Pending | -- | -- | -- |
| 06/27/2019 06/27/19 | For Sale | $350,000 | -- | $143 / Sq Ft |
Tax History Compared to Growth
Tax History
| Year | Tax Paid | Tax Assessment Tax Assessment Total Assessment is a certain percentage of the fair market value that is determined by local assessors to be the total taxable value of land and additions on the property. | Land | Improvement |
|---|---|---|---|---|
| 2025 | $7,609 | $414,621 | $130,944 | $283,677 |
| 2024 | $7,462 | $415,095 | $130,000 | $285,095 |
| 2023 | $7,462 | $404,790 | $105,000 | $299,790 |
| 2022 | $4,593 | $300,239 | $0 | $0 |
| 2021 | $4,565 | $291,495 | $60,000 | $231,495 |
| 2020 | $4,813 | $262,340 | $60,000 | $202,340 |
| 2019 | $2,983 | $197,516 | $0 | $0 |
| 2018 | $2,943 | $193,834 | $0 | $0 |
| 2017 | $2,906 | $189,848 | $0 | $0 |
| 2016 | $2,888 | $185,944 | $0 | $0 |
| 2015 | $2,916 | $184,652 | $0 | $0 |
| 2014 | $2,552 | $163,904 | $0 | $0 |
Agents Affiliated with this Home
-
A
Seller's Agent in 2024
Allen Williams
LOKATION
-
Keri Halter
K
Buyer's Agent in 2024
Keri Halter
MARSH VIEW REAL ESTATE
(904) 463-0725
1 in this area
37 Total Sales
-
Carole Bayer

Seller's Agent in 2019
Carole Bayer
COLDWELL BANKER VANGUARD REALTY
(904) 860-5000
6 in this area
64 Total Sales
-
W
Seller Co-Listing Agent in 2019
Woodrow Ahn
COLDWELL BANKER VANGUARD REALTY
-
J
Buyer's Agent in 2019
JUSTIN BULLOCK
INI REALTY
Map
Source: realMLS (Northeast Florida Multiple Listing Service)
MLS Number: 2026285
APN: 167132-6075
- 13551 Sol Ct
- 2109 Softwind Ct
- 2215 Avian Place
- 13421 Aquiline Rd
- 13438 Aquiline Rd
- 13945 Sea Prairie Ln
- 13954 Sandhill Crane Dr S
- 1770 Garbo Ct
- 2338 Companion Cir W
- 1754 Branch Vine Dr W
- 1648 Bermuda Rd
- 1632 Bermuda Rd
- 2020 Spoonbill St
- 2243 The Woods Dr E
- 1689 Bermuda Rd
- 2273 The Woods Dr E
- 13075 Seedling Way
- 13874 Ketch Cove Dr
- 1710 Sunnyside Ave
- 2393 Egrets Glade Dr






