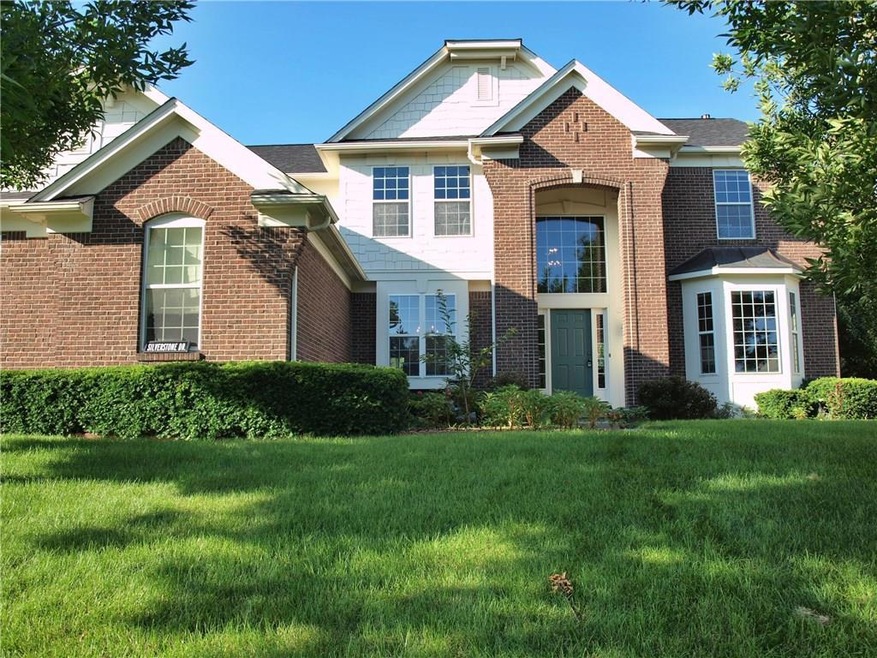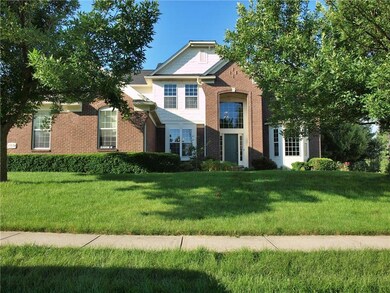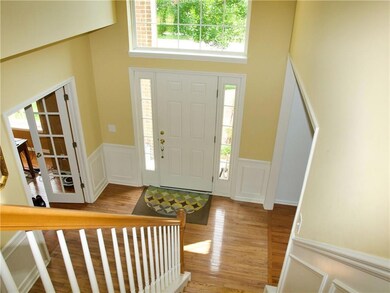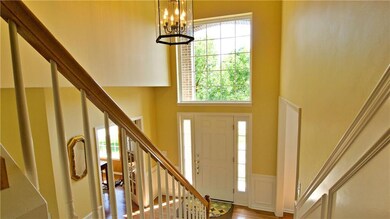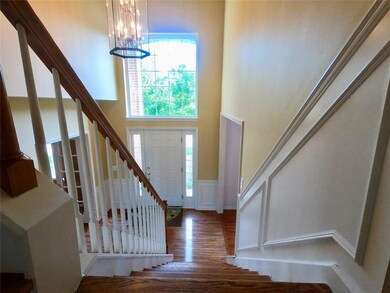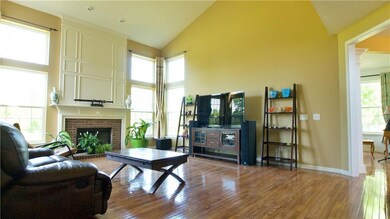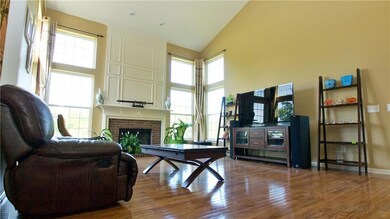
13538 Silverstone Dr Fishers, IN 46037
Olio NeighborhoodAbout This Home
As of September 2019Gorgeous and well-built colonial style home nestled on a Cul-de-Sac W/ Gray Eagle golf views! Walking distance to award winning HSE schools, close to restaurants, parks, shopping centers…... Home offers 2- Story entry and great rooms Front/rear stairways & vaulted ceilings. Mstr Ste w/his & hers closets, soaking tub, sep shower & dbl sinks. Office w/French drs & formal Dining Rm. Open patio for entertaining, Mature landscp & sprinkler system. Gourmet Ketch opens to planning desk, island & large pantry. Recent updates include new roof, exterior paint, Quarz countertop. 9 feet high full Bsmt ready for your design. Your dream home is priced for sale now.
Last Agent to Sell the Property
Shousong Zhang
Dropped Members License #RB18000311 Listed on: 06/26/2019
Last Buyer's Agent
Jonathan Steinbach
F.C. Tucker Company

Home Details
Home Type
Single Family
Est. Annual Taxes
$6,036
Year Built
2003
Lot Details
0
HOA Fees
$42 per month
Parking
3
Listing Details
- Property Sub Type: Single Family Residence
- Architectural Style: Colonial
- Property Type: Residential
- New Construction: No
- Tax Year: 2018
- Year Built: 2003
- Building Area Total: 4696
- Garage Y N: Yes
- Lot Size Acres: 0.28
- Subdivision Name: Links At Gray Eagle
- Inspection Warranties: Warranty Homebuyers
- Transaction Type: Sale
- Open House Count: 0
- Open House Public Count: 0
- MBR_AttributionContact: concord11036@gmail.com
- Active Open House Count: 0
- Special Features: VirtualTour
Interior Features
- Basement: Yes
- Basement Type: Ceiling - 9+ feet, Roughed In, Daylight/Lookout Windows, Sump Pump
- Appliances: Gas Cooktop, Dishwasher, Dryer, Disposal, Double Oven, Range Hood, Refrigerator, Washer, Gas Water Heater, Water Softener Owned
- Levels: Two
- Full Bathrooms: 2
- Half Bathrooms: 1
- Total Bathrooms: 3
- Total Bedrooms: 4
- Fireplace Features: Great Room, Woodburning Fireplce
- Fireplaces: 1
- Interior Amenities: Attic Access, Cathedral Ceiling(s), Walk-in Closet(s), Hardwood Floors, Screens Complete, WoodWorkStain/Painted, Bath Sinks Double Main, Hi-Speed Internet Availbl, Network Ready, Center Island, Pantry
- Living Area: 3050
- Other Equipment: Radon System, Smoke Alarm
- Areas Interior: Great Room - 2 Story
- Eating Area: Breakfast Room,Formal Dining Room
- Basement Full Bathrooms: 0
- Main Level Full Bathrooms: 0
- Main Level Sq Ft: 1678
- Basement Half Bathrooms: 0
- Main Half Bathrooms: 1
- Upper Level Sq Ft: 1372
- ResoLivingAreaSource: Assessor
- Rooms Basement: 0
Exterior Features
- Construction Materials: Brick, Cement Siding
- Disclosures: Not Applicable
- Exterior Features: Sprinkler System
- Foundation Details: Concrete Perimeter, Full
- List Price: 390000
- Patio And Porch Features: Open Patio
- Pool Features: Association
Garage/Parking
- Garage Spaces: 3
- Parking Features: Attached, Concrete
- Garage Sq Ft: 704
Utilities
- Utilities: Cable Available, Gas
- Cooling: Central Electric
- Heating: Forced Air, Gas
- Laundry Features: Main Level
- Water Source: Municipal/City
- Solid Waste: No
Condo/Co-op/Association
- Association Fee: 499
- Association Fee Frequency: Annually
- Association YN: Yes
- Management Company Name: Gray Eagle HOA
Fee Information
- Association Fee Includes: Entrance Common, Maintenance, Snow Removal, Trash
Lot Info
- Lot Features: On Golf Course, Sidewalks, Street Lights, Mature Trees
- Property Attached Yn: No
- Additional Parcels: No
- Parcel Number: 291135006009000020
- Acres: 1/4-1/2 Acre
Green Features
- Green Certification Y N: No
Tax Info
- Tax Annual Amount: 3948
- Tax Lot: 167
- Semi Annual Property Tax Amt: 1974
- Tax Exemption: Homestead Tax Exemption,Other Tax Exemption/See Remarks
MLS Schools
- Schools: FALL CREEK ELEMENTARY,FALL CREEK INTERMEDIATE,HAMILTON SOUTHEASTERN HIGH,HAMILTON SOUTHEASTERN INT/JR
Ownership History
Purchase Details
Home Financials for this Owner
Home Financials are based on the most recent Mortgage that was taken out on this home.Purchase Details
Home Financials for this Owner
Home Financials are based on the most recent Mortgage that was taken out on this home.Purchase Details
Purchase Details
Home Financials for this Owner
Home Financials are based on the most recent Mortgage that was taken out on this home.Purchase Details
Home Financials for this Owner
Home Financials are based on the most recent Mortgage that was taken out on this home.Purchase Details
Home Financials for this Owner
Home Financials are based on the most recent Mortgage that was taken out on this home.Purchase Details
Similar Homes in the area
Home Values in the Area
Average Home Value in this Area
Purchase History
| Date | Type | Sale Price | Title Company |
|---|---|---|---|
| Warranty Deed | -- | None Available | |
| Special Warranty Deed | -- | Chicago Title Co Llc | |
| Warranty Deed | -- | Chicago Title Co Llc | |
| Quit Claim Deed | -- | Nations Title | |
| Warranty Deed | -- | Chicago Title | |
| Warranty Deed | -- | -- | |
| Warranty Deed | -- | -- |
Mortgage History
| Date | Status | Loan Amount | Loan Type |
|---|---|---|---|
| Open | $193,400 | Credit Line Revolving | |
| Closed | $112,000 | Credit Line Revolving | |
| Open | $339,700 | New Conventional | |
| Closed | $345,150 | New Conventional | |
| Previous Owner | $262,500 | New Conventional | |
| Previous Owner | $260,000 | New Conventional | |
| Previous Owner | $259,400 | Purchase Money Mortgage |
Property History
| Date | Event | Price | Change | Sq Ft Price |
|---|---|---|---|---|
| 09/16/2019 09/16/19 | Sold | $383,500 | -1.7% | $126 / Sq Ft |
| 08/15/2019 08/15/19 | Pending | -- | -- | -- |
| 07/10/2019 07/10/19 | Price Changed | $390,000 | -4.9% | $128 / Sq Ft |
| 06/26/2019 06/26/19 | For Sale | $409,990 | +20.1% | $134 / Sq Ft |
| 07/15/2016 07/15/16 | Sold | $341,500 | 0.0% | $75 / Sq Ft |
| 05/18/2016 05/18/16 | Pending | -- | -- | -- |
| 05/18/2016 05/18/16 | Off Market | $341,500 | -- | -- |
| 05/18/2016 05/18/16 | For Sale | $345,000 | -- | $76 / Sq Ft |
Tax History Compared to Growth
Tax History
| Year | Tax Paid | Tax Assessment Tax Assessment Total Assessment is a certain percentage of the fair market value that is determined by local assessors to be the total taxable value of land and additions on the property. | Land | Improvement |
|---|---|---|---|---|
| 2024 | $6,036 | $581,500 | $67,800 | $513,700 |
| 2023 | $6,036 | $521,100 | $67,800 | $453,300 |
| 2022 | $4,879 | $406,600 | $67,800 | $338,800 |
| 2021 | $4,384 | $365,500 | $67,800 | $297,700 |
| 2020 | $4,178 | $344,700 | $67,800 | $276,900 |
| 2019 | $4,089 | $337,500 | $60,600 | $276,900 |
| 2018 | $3,947 | $324,300 | $60,600 | $263,700 |
| 2017 | $5,673 | $307,300 | $60,600 | $246,700 |
| 2016 | $5,466 | $304,900 | $60,600 | $244,300 |
| 2014 | $3,225 | $297,500 | $60,600 | $236,900 |
| 2013 | $3,225 | $292,000 | $60,600 | $231,400 |
Agents Affiliated with this Home
-
S
Seller's Agent in 2019
Shousong Zhang
Dropped Members
-
J
Buyer's Agent in 2019
Jonathan Steinbach
F.C. Tucker Company
-
Dick Richwine

Seller's Agent in 2016
Dick Richwine
Berkshire Hathaway Home
(317) 558-6900
37 in this area
475 Total Sales
-
Meighan Wise

Seller Co-Listing Agent in 2016
Meighan Wise
Keller Williams Indpls Metro N
(317) 937-0134
41 in this area
636 Total Sales
-
Y
Buyer's Agent in 2016
Yun She
Secure Home Estate, LLC
Map
Source: MIBOR Broker Listing Cooperative®
MLS Number: 21649577
APN: 29-11-35-006-009.000-020
- 12089 Red Hawk Dr
- 12471 Hawks Landing Dr
- 12065 Gray Eagle Dr
- 13600 E 118th St
- 10725 Crum Ct
- 11995 Gray Eagle Dr
- 13161 Duval Dr
- 13172 Duval Dr
- 13091 Duval Dr
- 13032 Callaway Ct
- 14058 Southwood Cir
- 13012 Duval Dr
- 13059 Cirrus Dr
- 14126 Stonewood Place
- 13172 E 116th St
- 11761 Darsley Dr
- 12849 Elbe St
- 14030 Avalon Dr E
- 12880 Oxbridge Place
- 14375 Leland Muse
