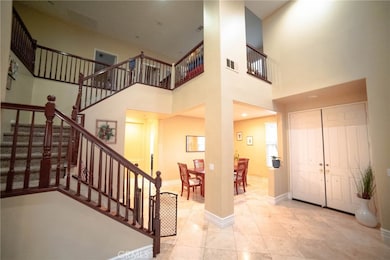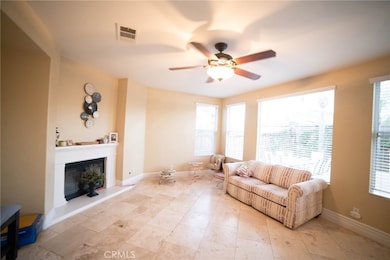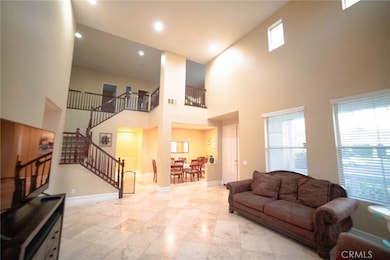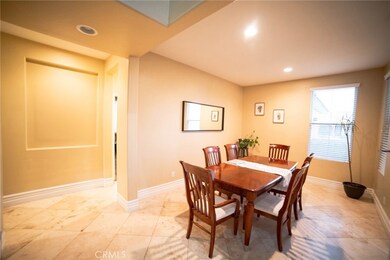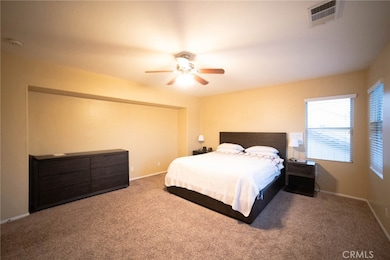13539 Laurel Ct Corona, CA 92880
Highlights
- Primary Bedroom Suite
- Open Floorplan
- Cathedral Ceiling
- Clara Barton Elementary School Rated A-
- Fireplace in Primary Bedroom
- Park or Greenbelt View
About This Home
Welcome to this elegant 5-bedroom, 3.5-bathroom home nestled in a secluded street. As you enter, you're greeted by soaring cathedral ceilings that create an open and airy atmosphere. The expansive open floor plan seamlessly connects the living, dining, and kitchen areas, making it perfect for both everyday living and entertaining. The gourmet kitchen is a chef's dream, featuring cherry wood cabinetry, granite countertops, and a stylish backsplash. A spacious center island provides ample workspace and doubles as a breakfast bar. Convenience is key with a main-floor bedroom and full bathroom, ideal for guests or those seeking easy access. Upstairs, you'll find a versatile loft space, perfect for a home office or relaxation area. The primary suite offers a private retreat with a cozy fireplace and a generous walk-in closet, dual vanity, and both standing shower and bathtub. Step outside to the landscaped backyard, complete with a covered patio—an entertainer's paradise for hosting gatherings. The home is ideally situated near Providence Ranch Park and River Walk Park, offering recreational opportunities just moments away. This residence combines comfort, style, and functionality in a peaceful setting.
Home Details
Home Type
- Single Family
Est. Annual Taxes
- $7,060
Year Built
- Built in 2004
Lot Details
- 6,970 Sq Ft Lot
- Density is up to 1 Unit/Acre
- Property is zoned R-4
Parking
- 3 Car Direct Access Garage
- Parking Available
Home Design
- Tile Roof
Interior Spaces
- 3,149 Sq Ft Home
- 2-Story Property
- Open Floorplan
- Cathedral Ceiling
- Ceiling Fan
- Family Room with Fireplace
- Family Room Off Kitchen
- Living Room
- Dining Room
- Park or Greenbelt Views
Kitchen
- Kitchen Island
- Granite Countertops
Flooring
- Carpet
- Tile
Bedrooms and Bathrooms
- 5 Bedrooms | 1 Main Level Bedroom
- Fireplace in Primary Bedroom
- Primary Bedroom Suite
- Walk-In Closet
- Dual Sinks
- Bathtub with Shower
- Walk-in Shower
Laundry
- Laundry Room
- Washer and Gas Dryer Hookup
Utilities
- Central Heating and Cooling System
Listing and Financial Details
- Security Deposit $7,600
- 12-Month Minimum Lease Term
- Available 5/26/25
- Tax Lot 62
- Tax Tract Number 29248
- Assessor Parcel Number 152250062
Community Details
Overview
- No Home Owners Association
Recreation
- Park
- Bike Trail
Pet Policy
- Call for details about the types of pets allowed
- Pet Deposit $300
Map
Source: California Regional Multiple Listing Service (CRMLS)
MLS Number: TR25108684
APN: 152-250-062
- 13608 Sagemont Ct
- 7626 Soaring Bird Ct
- 13672 Perry Ann Cir
- 13744 Star Ruby Ave
- 13277 Chariot Rd
- 7731 Stonegate Dr
- 7499 Elm Grove Ave
- 7607 Corona Valley Ave
- 13482 Eagle Nest Ct
- 13745 Woodcrest Ct
- 13935 Almond Grove Ct
- 7157 Cornflower Ct
- 7684 Walnut Grove Ave
- 7385 Patti Ann Ct
- 13812 Hollywood Ave
- 6974 Highland Dr
- 14105 Almond Grove Ct
- 12932 Gingerwood Ct
- 13902 Dearborn St
- 7311 Pinewood Ct


