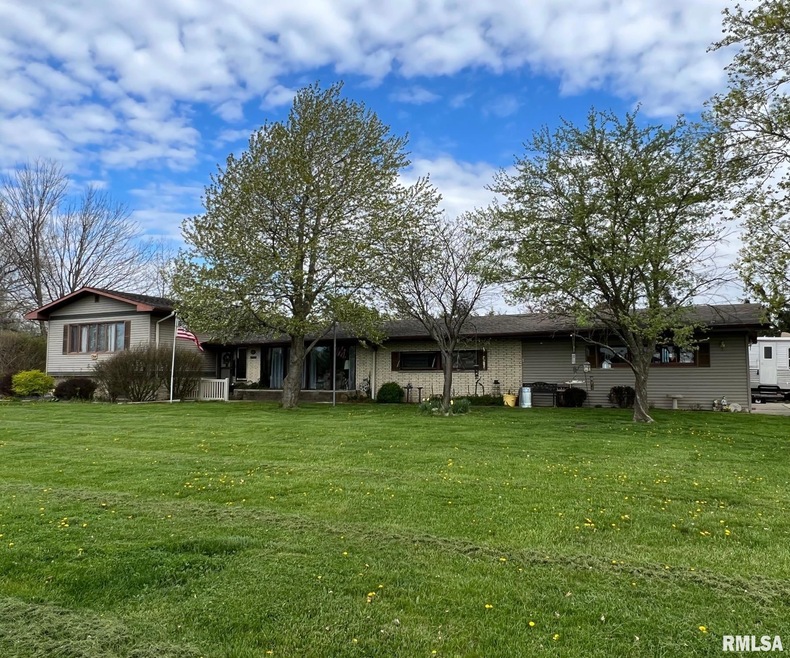SO much space and potential both inside as well as outside await you and yours with this nearly 2,800 square foot 5 bedroom, 3 full bath brick/vinyl sided tri level home situated on a massive 142X180 .59 acre corner lot with a view of the airport within Chester-East Lincoln school district! Main floor of home features a tiled foyer, large and bright front facing living room, dining area with an access point that leads to an enclosed back porch (NOT included in total square footage), equipped eat-in kitchen, two bedrooms, full hall bath, and a mudroom area. Upstairs, you will find three large bedrooms -- all with abundant natural light -- and a full hall bath. The lower level is host to a roomy family room with a bar area as well as a fireplace, a third full bath, and a large laundry/mechanical room area. Property also features a two car attached garage, architectural roof, updated furnace and central air conditioning unit (2018), newer water heater (2021), whole house attic fan, and two storage sheds. Private well/septic system on premises. A little tender loving care/updating will build some equity QUICKLY with this expansive residential dwelling complete with a choice edge of town setting! ** NOTE -- conventional or cash financing only, please. No repairs to be made at expense of seller. Asking price is FIRM. **

