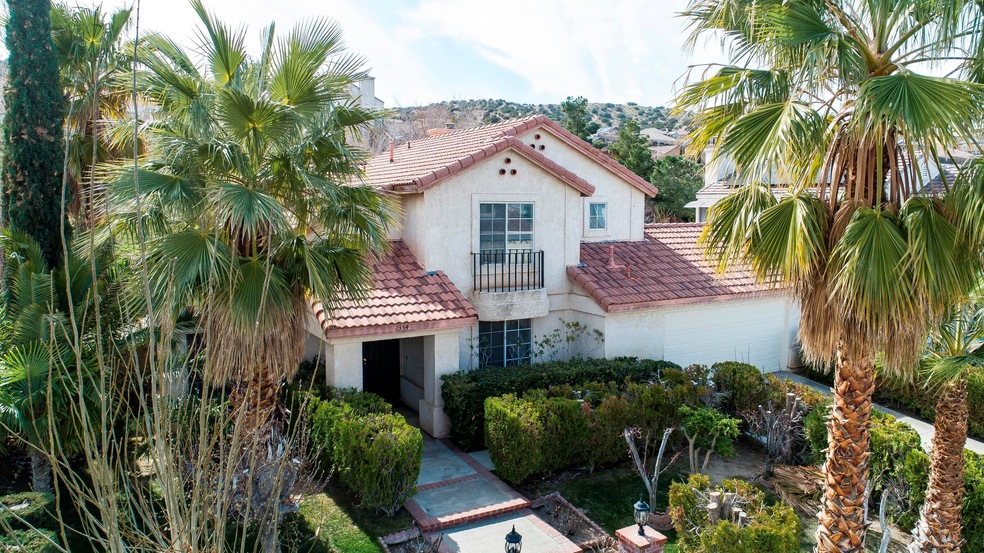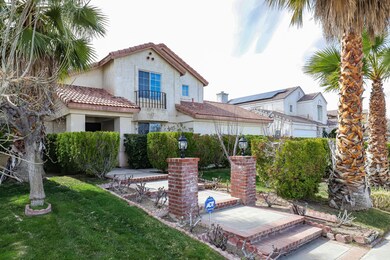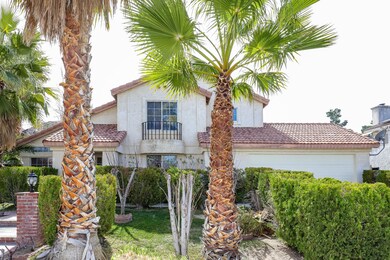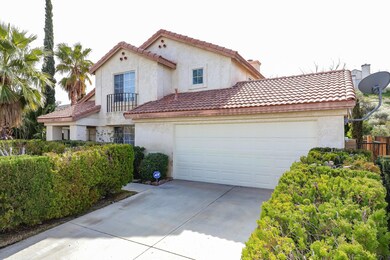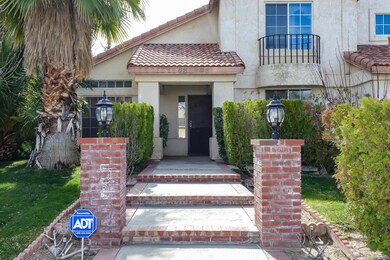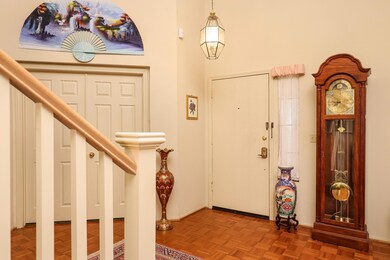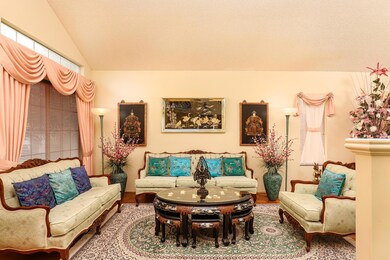
1354 Cheetah Way Palmdale, CA 93551
West Palmdale NeighborhoodEstimated Value: $529,000 - $548,721
Highlights
- Family Room with Fireplace
- No HOA
- Wood Siding
- Lawn
About This Home
As of August 2020Nestled below the foothills in west Palmdale this 4 bedrooms + 3 bathroom home plus a sunroom sits on a large 9,800 square foot lot. Wood flooring and carpet throughout home. Features include a Formal living and formal dining room, family room with ceiling fan and fireplace. Kitchen has ample counter space, multiple cabinets and a large pantry. Dining room off of the kitchen has a ceiling fan. Downstairs bedroom with double entry doors and direct access to a full bathroom and indoor laundry room. 3 nice size bedrooms upstairs, master bedroom has a walk in closet, ceiling fan and slider door leadingto a balcony. Full guest bathroom upstairs, master bathroom has dual vanity sinks, stand alone shower and garden tub. Front yard with mature landscape, backyard with exterior block walls, inviting sunroom, concrete patio areas and retaining block wall. Tile roof and 2 car garage. Close to the Palmdale Regional Hospital, schools, shopping amenities, restaurants and freeway!
Last Agent to Sell the Property
Berkshire Hathaway HomeServices Troth, REALTORS License #01443903 Listed on: 02/21/2020

Last Buyer's Agent
Unknown Member
NON-MEMBER OFFICE
Home Details
Home Type
- Single Family
Est. Annual Taxes
- $5,861
Year Built
- Built in 1990
Lot Details
- 10,019 Sq Ft Lot
- Lawn
- Property is zoned PDR1*
Parking
- 2 Car Garage
Home Design
- Concrete Foundation
- Tile Roof
- Wood Siding
- Stucco
Interior Spaces
- 1,924 Sq Ft Home
- Family Room with Fireplace
Kitchen
- Gas Oven
- Microwave
- Dishwasher
- Disposal
Bedrooms and Bathrooms
- 4 Bedrooms
- 3 Full Bathrooms
Utilities
- Sewer in Street
Community Details
- No Home Owners Association
Listing and Financial Details
- Assessor Parcel Number 3004-036-022
Ownership History
Purchase Details
Home Financials for this Owner
Home Financials are based on the most recent Mortgage that was taken out on this home.Purchase Details
Purchase Details
Home Financials for this Owner
Home Financials are based on the most recent Mortgage that was taken out on this home.Similar Homes in the area
Home Values in the Area
Average Home Value in this Area
Purchase History
| Date | Buyer | Sale Price | Title Company |
|---|---|---|---|
| Harrell Mcmillon Denise Renee | $370,000 | Chicago Title | |
| Magana Lina Durian | -- | None Available | |
| Magana Lina Durian | -- | None Available |
Mortgage History
| Date | Status | Borrower | Loan Amount |
|---|---|---|---|
| Open | Mcmillon Denise Renee Harrell | $417,175 | |
| Closed | Harrell Mcmillon Denise Renee | $7,265 | |
| Closed | Harrell Mcmillon Denise Renee | $363,298 | |
| Previous Owner | Magana Lina Durian | $93,000 | |
| Previous Owner | Magana Lina D | $134,500 | |
| Previous Owner | Magana Lina Durian | $100,000 | |
| Previous Owner | Magana Armando G | $50,000 | |
| Previous Owner | Magana Lina D | $122,416 |
Property History
| Date | Event | Price | Change | Sq Ft Price |
|---|---|---|---|---|
| 08/03/2020 08/03/20 | Sold | $370,000 | +1.4% | $192 / Sq Ft |
| 07/04/2020 07/04/20 | Pending | -- | -- | -- |
| 02/21/2020 02/21/20 | For Sale | $365,000 | -- | $190 / Sq Ft |
Tax History Compared to Growth
Tax History
| Year | Tax Paid | Tax Assessment Tax Assessment Total Assessment is a certain percentage of the fair market value that is determined by local assessors to be the total taxable value of land and additions on the property. | Land | Improvement |
|---|---|---|---|---|
| 2024 | $5,861 | $392,645 | $149,311 | $243,334 |
| 2023 | $5,757 | $384,947 | $146,384 | $238,563 |
| 2022 | $5,549 | $377,400 | $143,514 | $233,886 |
| 2021 | $5,436 | $370,000 | $140,700 | $229,300 |
| 2020 | $4,734 | $312,897 | $98,942 | $213,955 |
| 2019 | $4,663 | $306,762 | $97,002 | $209,760 |
| 2018 | $4,582 | $300,748 | $95,100 | $205,648 |
| 2016 | $4,341 | $279,000 | $88,300 | $190,700 |
| 2015 | $4,187 | $266,000 | $84,200 | $181,800 |
| 2014 | $3,789 | $232,000 | $73,400 | $158,600 |
Agents Affiliated with this Home
-
Lori Granger

Seller's Agent in 2020
Lori Granger
Berkshire Hathaway HomeServices Troth, REALTORS
(661) 948-4646
23 in this area
163 Total Sales
-
U
Buyer's Agent in 2020
Unknown Member
NON-MEMBER OFFICE
Map
Source: Greater Antelope Valley Association of REALTORS®
MLS Number: 21001661
APN: 3004-036-022
- 38422 Puma Ln
- 1215 Date Palm Dr
- 1505 Siberian Ct
- 1546 Siberian Ct
- 38580 Persian Way
- 38710 Yucca Tree St
- 1140 Cactus Dr
- 38785 Juniper Tree Rd
- 38537 Desert View Dr
- 1650 Balinese Ct
- 38809 Juniper Tree Rd
- 38833 Sage Tree St
- 38810 Foxholm Dr
- 38868 Yucca Tree St
- 38915 Deer Run Rd
- 38881 Sage Tree St
- 0 Tierra Subida Vic Palmda
- 0 Palmdale Blvd Unit SR24212124
- 38600 Laurie Ln
- 38941 Dianron Rd
- 1354 Cheetah Way
- 1348 Cheetah Way
- 1360 Cheetah Way
- 1340 Cheetah Way
- 1361 Leopard Ct
- 1355 Leopard Ct
- 1368 Cheetah Way
- 1371 Leopard Ct
- 1347 Leopard Ct
- 1345 Cheetah Way
- 1355 Cheetah Way
- 1334 Cheetah Way
- 1337 Cheetah Way
- 1361 Cheetah Way
- 1341 Leopard Ct
- 1331 Cheetah Way
- 1328 Cheetah Way
- 1321 Cheetah Way
- 1358 Leopard Ct
- 1340 Date Palm Dr
