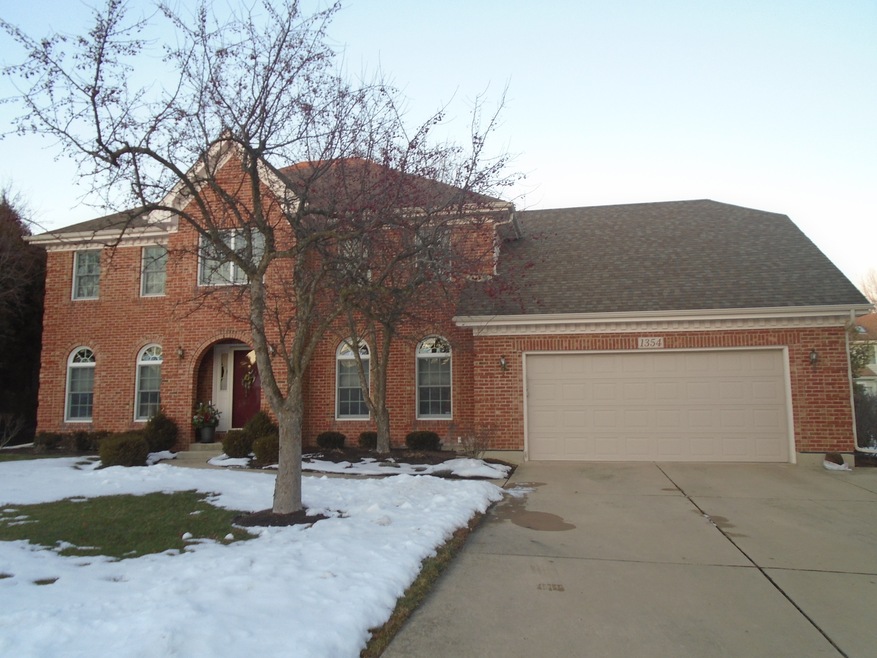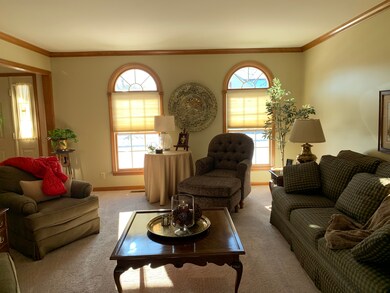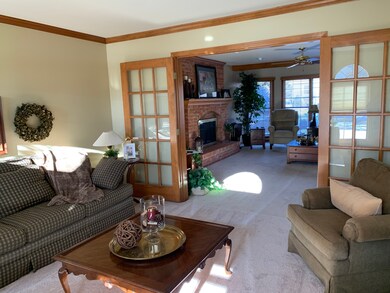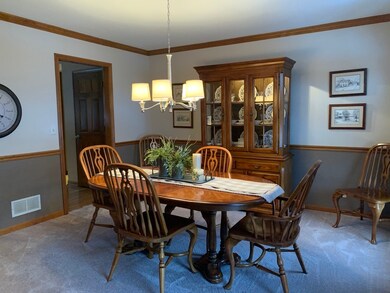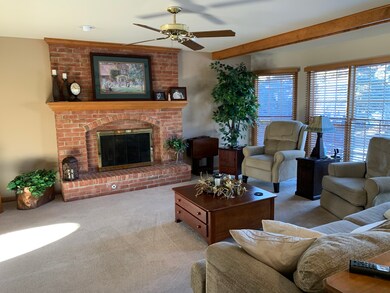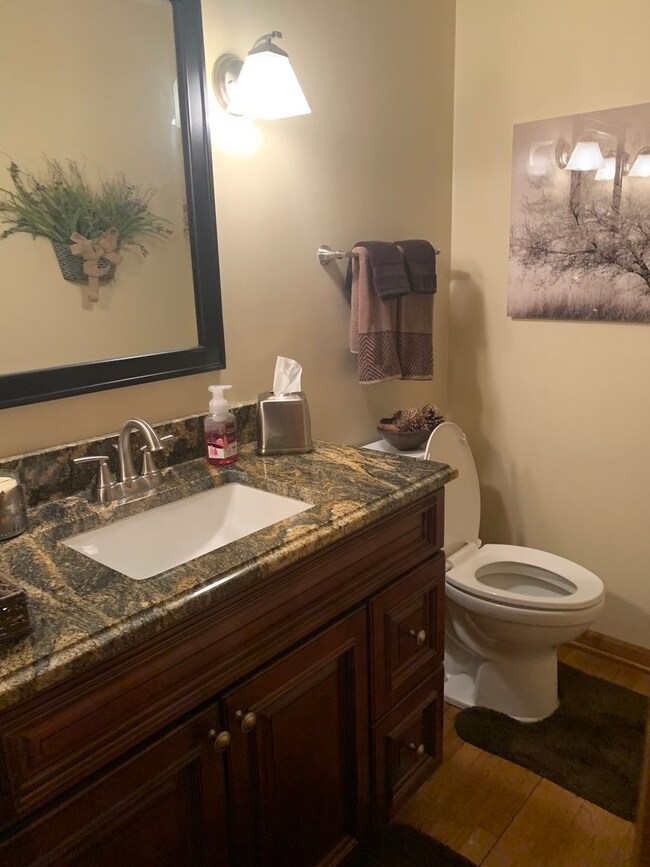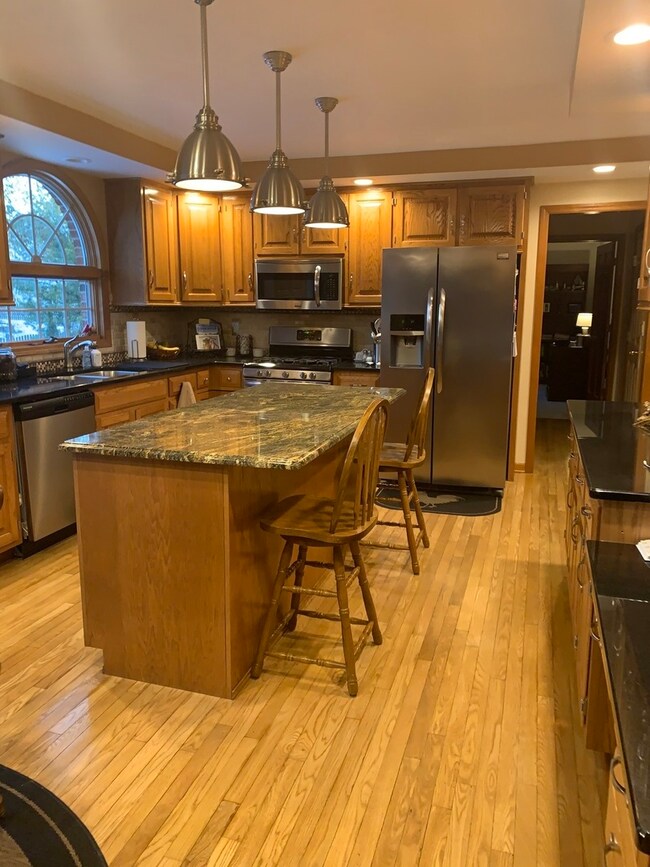
1354 Fagan Rd Batavia, IL 60510
Southwest Batavia NeighborhoodHighlights
- Deck
- Vaulted Ceiling
- Wood Flooring
- Sam Rotolo Middle School Rated A-
- Georgian Architecture
- Granite Countertops
About This Home
As of May 2021A BRICK GEORGIAN IS A RARE FIND AND THIS HOME CHECKS ALL THE BOXES! Nestled within the quite neighborhood of Harvell Farms is this beautifully maintained home with over 4300 sq. ft of finished living space! 5 Bedrooms / 3 and one-half baths, 1st floor den/office and laundry room! Lovely landscaped lot with a covered front porch and an expanded concrete driveway. Inviting formal living room and dining room are perfect for entertaining! French doors in the living room open into the family room with an impressive brick fireplace and bay window. The gourmet kitchen features an eat-in area, all stainless appliances, Granite countertops, ceramic tile backsplash, center island with seating and enhanced lighting, oak cabinetry, pantry and a butler pantry with easy access to the dining room. 1st floor laundry with newer ceramic tile flooring. Plenty of space here to work from home in your first floor office with skylight. Retreat to your large master ensuite with tray ceilings, semi-private sitting area, and a private dressing area with dual mirrored closets. Relax in your "spa like" master bathroom with a comfort height vanity, dual sinks, granite counters and an oversized separate shower or choose to unwind under the stars in your free-standing soaking tub! Three other generous sized bedrooms with their own unique features with plenty of closet space. The full basement is finished with a full bath, a private room that can be used for a 5th bedroom or exercise room, a craft/sewing room with counter space and cabinetry. In addition, there is a game/media room with a recessed area for large screen viewing and still plenty of space for your pool table. Professionally landscaped and maintained. Outside living space features a beautiful stamped concrete deck.
Last Agent to Sell the Property
Baird & Warner License #475176190 Listed on: 01/21/2021

Home Details
Home Type
- Single Family
Est. Annual Taxes
- $12,413
Year Built
- 1992
Lot Details
- East or West Exposure
Parking
- Attached Garage
- Garage Transmitter
- Garage Door Opener
- Driveway
- Parking Included in Price
Home Design
- Georgian Architecture
- Brick Exterior Construction
- Slab Foundation
- Asphalt Shingled Roof
Interior Spaces
- Dry Bar
- Beamed Ceilings
- Vaulted Ceiling
- Skylights
- Attached Fireplace Door
- Gas Log Fireplace
- Fireplace Features Masonry
- Sitting Room
- Home Office
- Game Room
- Sewing Room
- Wood Flooring
- Storm Screens
Kitchen
- Breakfast Bar
- Walk-In Pantry
- Butlers Pantry
- Gas Oven
- <<microwave>>
- Dishwasher
- Stainless Steel Appliances
- Kitchen Island
- Granite Countertops
- Disposal
Bedrooms and Bathrooms
- Walk-In Closet
- Dual Sinks
- Primary Bathroom Bathtub Only
- Soaking Tub
- Separate Shower
Laundry
- Laundry on main level
- Dryer
- Washer
Finished Basement
- Basement Fills Entire Space Under The House
- Bedroom in Basement
- Recreation or Family Area in Basement
- Finished Basement Bathroom
- Basement Storage
- Basement Window Egress
Outdoor Features
- Deck
- Stamped Concrete Patio
Utilities
- Central Air
- Heating System Uses Gas
- Water Softener
Listing and Financial Details
- Senior Tax Exemptions
- Homeowner Tax Exemptions
Ownership History
Purchase Details
Home Financials for this Owner
Home Financials are based on the most recent Mortgage that was taken out on this home.Purchase Details
Home Financials for this Owner
Home Financials are based on the most recent Mortgage that was taken out on this home.Similar Homes in the area
Home Values in the Area
Average Home Value in this Area
Purchase History
| Date | Type | Sale Price | Title Company |
|---|---|---|---|
| Warranty Deed | $470,000 | Baird & Warner Ttl Svcs Inc | |
| Warranty Deed | $335,000 | Ticor Title |
Mortgage History
| Date | Status | Loan Amount | Loan Type |
|---|---|---|---|
| Previous Owner | $241,000 | New Conventional | |
| Previous Owner | $70,000 | Credit Line Revolving | |
| Previous Owner | $228,400 | Unknown | |
| Previous Owner | $195,000 | No Value Available | |
| Closed | $40,000 | No Value Available |
Property History
| Date | Event | Price | Change | Sq Ft Price |
|---|---|---|---|---|
| 05/05/2021 05/05/21 | Sold | $470,000 | 0.0% | $149 / Sq Ft |
| 02/22/2021 02/22/21 | Pending | -- | -- | -- |
| 01/21/2021 01/21/21 | For Sale | $470,000 | -- | $149 / Sq Ft |
Tax History Compared to Growth
Tax History
| Year | Tax Paid | Tax Assessment Tax Assessment Total Assessment is a certain percentage of the fair market value that is determined by local assessors to be the total taxable value of land and additions on the property. | Land | Improvement |
|---|---|---|---|---|
| 2023 | $12,413 | $152,660 | $18,531 | $134,129 |
| 2022 | $12,738 | $151,885 | $17,319 | $134,566 |
| 2021 | $12,144 | $147,995 | $16,425 | $131,570 |
| 2020 | $11,839 | $145,150 | $16,109 | $129,041 |
| 2019 | $11,635 | $140,012 | $15,539 | $124,473 |
| 2018 | $11,159 | $134,679 | $14,947 | $119,732 |
| 2017 | $10,879 | $130,238 | $14,454 | $115,784 |
| 2016 | $11,651 | $126,445 | $14,033 | $112,412 |
| 2015 | -- | $123,565 | $13,713 | $109,852 |
| 2014 | -- | $119,675 | $13,281 | $106,394 |
| 2013 | -- | $120,596 | $16,278 | $104,318 |
Agents Affiliated with this Home
-
Linda Schramm

Seller's Agent in 2021
Linda Schramm
Baird Warner
(630) 291-7491
1 in this area
24 Total Sales
-
Kathleen Meyer

Buyer's Agent in 2021
Kathleen Meyer
Realty Executives
(630) 202-5260
1 in this area
85 Total Sales
Map
Source: Midwest Real Estate Data (MRED)
MLS Number: MRD11016160
APN: 12-28-255-016
- 1239 Snow Ct
- 1115 Fagan Rd
- 1061 Averill Dr
- 384 Danforth Dr
- 316 Danforth Dr
- 342 Danforth Dr
- 396 Danforth Dr
- 320 Danforth Dr
- 303 Danforth Dr
- 359 Danforth Dr
- 344 Danforth Dr
- 362 Danforth Dr
- 369 Danforth Dr
- 365 Danforth Dr
- 348 Danforth Dr
- 326 Danforth Dr
- 329 Danforth Dr
- 337 Danforth Dr
- 1091 Danforth Dr
- 16 Weirich Way Unit 76004
