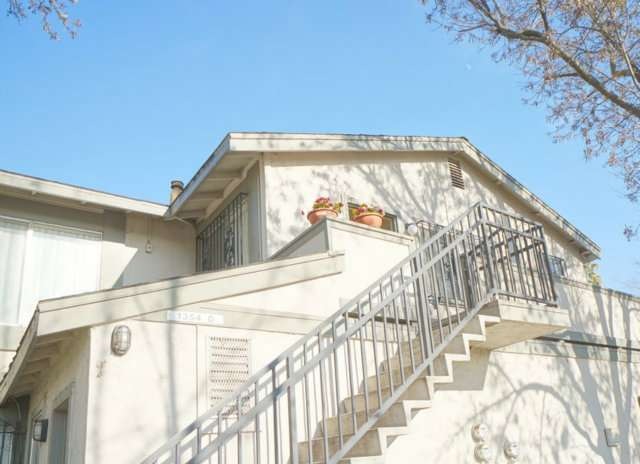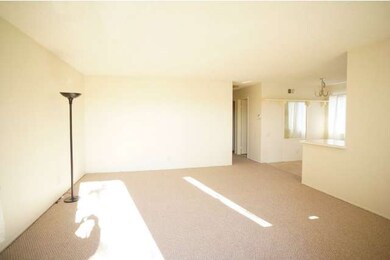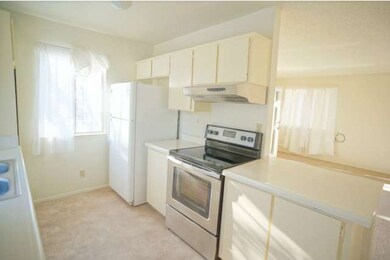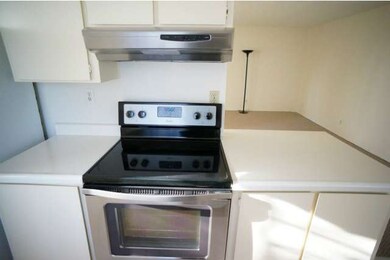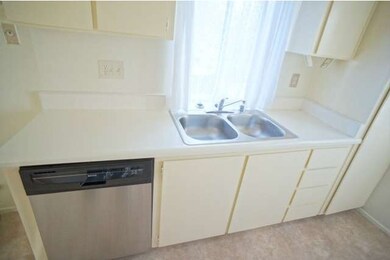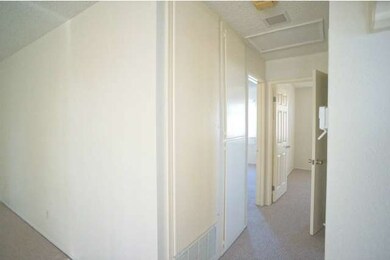
1354 Mcquesten Dr Unit D San Jose, CA 95122
Santee NeighborhoodEstimated Value: $518,000 - $554,000
Highlights
- Eat-In Kitchen
- Forced Air Heating System
- Open Floorplan
- Walk-in Shower
About This Home
As of February 2013Regular Sale. Move in ready 2nd floor end unit, 2bed/1bath with balcony, 1 car garage under the unit, updated kitchen with new Whirlpool/Maytag stainless appliances, new carpet, new painting. Easy freeway & shopping access.Water, hot water are included in HOA. OPEN HOUSE 1/26 @ 2-4 P.M. No renting restriction.
Property Details
Home Type
- Condominium
Est. Annual Taxes
- $5,029
Year Built
- Built in 1980
Lot Details
- 1,220
Parking
- 1 Car Garage
Interior Spaces
- 876 Sq Ft Home
- 2-Story Property
- Open Floorplan
- Eat-In Kitchen
Bedrooms and Bathrooms
- 2 Bedrooms
- 1 Full Bathroom
- Walk-in Shower
Utilities
- Forced Air Heating System
Community Details
- Property has a Home Owners Association
- Association fees include hot water, water, insurance - common area
- Santee Association
Listing and Financial Details
- Assessor Parcel Number 477-65-110
Ownership History
Purchase Details
Home Financials for this Owner
Home Financials are based on the most recent Mortgage that was taken out on this home.Purchase Details
Purchase Details
Home Financials for this Owner
Home Financials are based on the most recent Mortgage that was taken out on this home.Similar Homes in San Jose, CA
Home Values in the Area
Average Home Value in this Area
Purchase History
| Date | Buyer | Sale Price | Title Company |
|---|---|---|---|
| Tao Holly | $238,000 | Fidelity National Title Co | |
| Sun Junyi | $135,000 | Chicago Title Company | |
| Dennis Roberta | $237,000 | Alliance Title Company |
Mortgage History
| Date | Status | Borrower | Loan Amount |
|---|---|---|---|
| Previous Owner | Dennis Roberta | $300,000 | |
| Previous Owner | Dennis Roberta | $29,000 | |
| Previous Owner | Dennis Roberta | $15,981 | |
| Previous Owner | Dennis Roberta | $284,000 | |
| Previous Owner | Dennis Roberta | $274,500 | |
| Previous Owner | Dennis Roberta | $20,000 | |
| Previous Owner | Dennis Roberta | $237,000 | |
| Previous Owner | Viloria Antonio P | $87,000 |
Property History
| Date | Event | Price | Change | Sq Ft Price |
|---|---|---|---|---|
| 02/12/2013 02/12/13 | Sold | $238,000 | +19.0% | $272 / Sq Ft |
| 02/01/2013 02/01/13 | Pending | -- | -- | -- |
| 01/26/2013 01/26/13 | Price Changed | $200,000 | +7.5% | $228 / Sq Ft |
| 01/19/2013 01/19/13 | For Sale | $186,000 | +37.8% | $212 / Sq Ft |
| 12/31/2012 12/31/12 | Sold | $135,000 | +12.6% | $154 / Sq Ft |
| 08/30/2012 08/30/12 | Pending | -- | -- | -- |
| 08/28/2012 08/28/12 | For Sale | $119,900 | -- | $137 / Sq Ft |
Tax History Compared to Growth
Tax History
| Year | Tax Paid | Tax Assessment Tax Assessment Total Assessment is a certain percentage of the fair market value that is determined by local assessors to be the total taxable value of land and additions on the property. | Land | Improvement |
|---|---|---|---|---|
| 2024 | $5,029 | $287,322 | $143,661 | $143,661 |
| 2023 | $4,949 | $281,690 | $140,845 | $140,845 |
| 2022 | $4,844 | $276,168 | $138,084 | $138,084 |
| 2021 | $4,793 | $270,754 | $135,377 | $135,377 |
| 2020 | $4,572 | $267,978 | $133,989 | $133,989 |
| 2019 | $4,381 | $262,724 | $131,362 | $131,362 |
| 2018 | $4,365 | $257,574 | $128,787 | $128,787 |
| 2017 | $4,304 | $252,524 | $126,262 | $126,262 |
| 2016 | $4,093 | $247,574 | $123,787 | $123,787 |
| 2015 | $4,013 | $243,856 | $121,928 | $121,928 |
| 2014 | $3,528 | $239,080 | $119,540 | $119,540 |
Agents Affiliated with this Home
-
Erica Wong

Seller's Agent in 2013
Erica Wong
168 Realty
(415) 990-1928
231 Total Sales
-
Kurt Yoos

Buyer's Agent in 2013
Kurt Yoos
REALTY EXPERTS
(510) 226-2441
18 Total Sales
-
M
Seller's Agent in 2012
Miah Callahan
Miah Callahan, Broker
Map
Source: MLSListings
MLS Number: ML81301707
APN: 477-65-110
- 1667 Terilyn Ave
- 1294 Clemence Ave
- 1386 Sunbeam Cir
- 1887 Aberdeen Ct
- 1343 Felipe Ave
- 985 Bellhurst Ave
- 1931 Kilchoan Way
- 917 Bellhurst Ave
- 885 Connie Ln
- 852 Vintage Way
- 835 Saraband Way
- 857 Connie Ln
- 1782 Infinity Way
- 1225 S King Rd
- 875 Roberts Place
- 1161 Dudash Ct
- 1086 Summerplace Dr Unit 173
- 1912 Sumatra Ave
- 1087 Summerain Ct
- 1046 Summerplace Dr Unit 189
- 1354 Mcquesten Dr Unit D
- 1354 Mcquesten Dr Unit C
- 1354 Mcquesten Dr Unit B
- 1354 Mcquesten Dr Unit A
- 1370 Mcquesten Dr Unit D
- 1370 Mcquesten Dr Unit C
- 1370 Mcquesten Dr Unit B
- 1362 Mcquesten Dr Unit B
- 1362 Mcquesten Dr Unit D
- 1362 Mcquesten Dr Unit C
- 1362 Mcquesten Dr Unit B
- 1362 Mcquesten Dr Unit A
- 1359 Tami Lee Dr
- 1351 Tami Lee Dr
- 1367 Tami Lee Dr
- 1378 Mcquesten Dr Unit D
- 1378 Mcquesten Dr Unit C
- 1378 Mcquesten Dr Unit B
- 1378 Mcquesten Dr Unit A
- 1353 Mcquesten Dr Unit D
