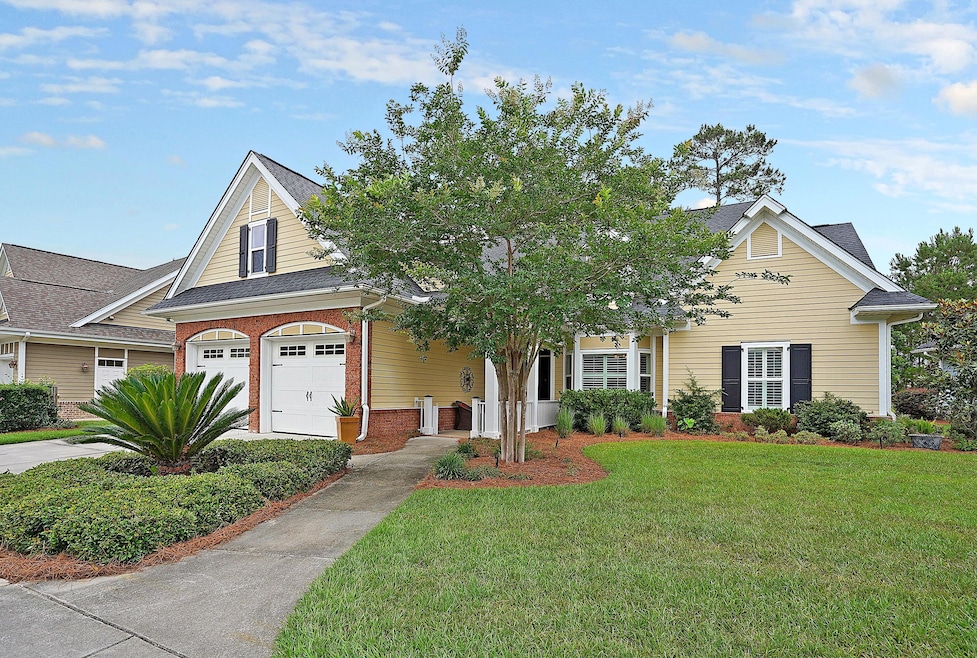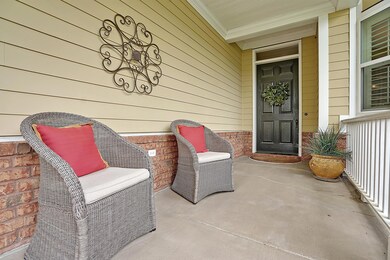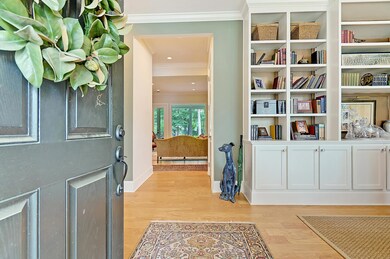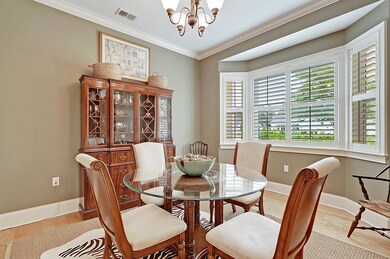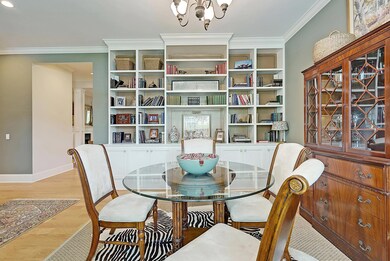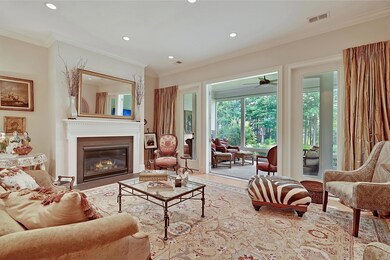
1354 Neighbors Way Mount Pleasant, SC 29466
Park West NeighborhoodEstimated Value: $946,000 - $1,014,000
Highlights
- Fitness Center
- Gated Community
- Pond
- Senior Community
- Clubhouse
- Traditional Architecture
About This Home
As of September 2021Rare Luxury Retirement Living home in Mt. Pleasant nestled on a gorgeous pond lot!! Liberty Cottages is a unique, 55+ community in Park West Subdivision that provides luxury retirement living in desirable Mt. Pleasant. This inviting, traditional home features a welcoming foyer, 10' ceilings on the first floor, upgraded molding/crown molding throughout, and spacious dining room. Three full size bedrooms on the main floor include an impressive master suite. An inviting living room with gas fireplace opens to a sunroom featuring low-E, tinted windows and a beautiful view of the backyard natural area and pond. The kitchen features 42'' cabinets, stainless steel appliances, eat-in breakfast area, spacious countertops, and bar area.The main floor provides options for entertaining including the attractive formal dining room, kitchen/bar, living room and sunroom with a serene view of the natural area and pond.
The 2nd floor features bedroom, full bath, and study, which could also be an additional bedroom. The bedroom and study each have walk-in access to large, floored attic storage space.
Home Details
Home Type
- Single Family
Est. Annual Taxes
- $2,087
Year Built
- Built in 2013
Lot Details
- 6,098 Sq Ft Lot
- Level Lot
- Irrigation
HOA Fees
- $47 Monthly HOA Fees
Parking
- 2 Car Garage
- Garage Door Opener
Home Design
- Traditional Architecture
- Brick Exterior Construction
- Slab Foundation
- Architectural Shingle Roof
- Cement Siding
Interior Spaces
- 3,069 Sq Ft Home
- 2-Story Property
- Smooth Ceilings
- High Ceiling
- Ceiling Fan
- Stubbed Gas Line For Fireplace
- Gas Log Fireplace
- Window Treatments
- Entrance Foyer
- Living Room with Fireplace
- Formal Dining Room
- Sun or Florida Room
- Utility Room with Study Area
Kitchen
- Eat-In Kitchen
- Dishwasher
Flooring
- Laminate
- Ceramic Tile
Bedrooms and Bathrooms
- 4 Bedrooms
- Dual Closets
- Walk-In Closet
Laundry
- Laundry Room
- Dryer
- Washer
Home Security
- Storm Windows
- Storm Doors
Schools
- Carolina Park Elementary School
- Cario Middle School
- Wando High School
Utilities
- Cooling Available
- Heat Pump System
- Tankless Water Heater
Additional Features
- Handicap Accessible
- Pond
Community Details
Overview
- Senior Community
- Front Yard Maintenance
- Park West Subdivision
Recreation
- Tennis Courts
- Fitness Center
- Community Pool
- Park
- Trails
Additional Features
- Clubhouse
- Gated Community
Ownership History
Purchase Details
Purchase Details
Home Financials for this Owner
Home Financials are based on the most recent Mortgage that was taken out on this home.Purchase Details
Home Financials for this Owner
Home Financials are based on the most recent Mortgage that was taken out on this home.Similar Homes in Mount Pleasant, SC
Home Values in the Area
Average Home Value in this Area
Purchase History
| Date | Buyer | Sale Price | Title Company |
|---|---|---|---|
| Thomas M Burbage Jr Revocable Trust | -- | None Listed On Document | |
| Burbage Thomas Miles | $730,000 | None Listed On Document | |
| Hahn Herbert R | -- | -- | |
| Hahn Herbert R | $513,814 | -- |
Mortgage History
| Date | Status | Borrower | Loan Amount |
|---|---|---|---|
| Previous Owner | Burbage Thomas Miles | $547,500 | |
| Previous Owner | Hahn Herbert R | $770,721 | |
| Previous Owner | Lc Acquisitions Llc | $825,000 |
Property History
| Date | Event | Price | Change | Sq Ft Price |
|---|---|---|---|---|
| 09/02/2021 09/02/21 | Sold | $730,000 | 0.0% | $238 / Sq Ft |
| 08/03/2021 08/03/21 | Pending | -- | -- | -- |
| 06/10/2021 06/10/21 | For Sale | $730,000 | -- | $238 / Sq Ft |
Tax History Compared to Growth
Tax History
| Year | Tax Paid | Tax Assessment Tax Assessment Total Assessment is a certain percentage of the fair market value that is determined by local assessors to be the total taxable value of land and additions on the property. | Land | Improvement |
|---|---|---|---|---|
| 2023 | $2,674 | $27,400 | $0 | $0 |
| 2022 | $2,642 | $29,400 | $0 | $0 |
| 2021 | $2,019 | $19,850 | $0 | $0 |
| 2020 | $2,087 | $19,850 | $0 | $0 |
| 2019 | $1,950 | $18,600 | $0 | $0 |
| 2017 | $1,922 | $20,600 | $0 | $0 |
| 2016 | $1,829 | $20,600 | $0 | $0 |
| 2015 | $2,102 | $20,600 | $0 | $0 |
| 2014 | -- | $0 | $0 | $0 |
Agents Affiliated with this Home
-
James Davis

Seller's Agent in 2021
James Davis
Century 21 Properties Plus
(843) 860-2060
1 in this area
3 Total Sales
-
Erin Schauwecker

Buyer's Agent in 2021
Erin Schauwecker
Elaine Brabham and Associates
(843) 556-5800
1 in this area
67 Total Sales
Map
Source: CHS Regional MLS
MLS Number: 21015620
APN: 594-13-00-416
- 3100 Sonja Way
- 1855 Cherokee Rose Cir Unit 1B5
- 1204 Basildon Rd
- 1022 Basildon Rd Unit 1022
- 1319 Basildon Rd Unit 1319
- 1413 Basildon Rd Unit 1413
- 1428 Bloomingdale Ln
- 1505 Basildon Rd Unit 505
- 3199 Sonja Way
- 1908 Basildon Rd Unit 1908
- 2014 Basildon Rd Unit 2014
- 2004 Hammond Dr
- 2690 Park Blvd W
- 3049 Park Blvd W
- 3001 Park Blvd W
- 1733 James Basford Place
- 1736 James Basford Place
- 1823 Chauncys Ct
- 1749 James Basford Place
- 2136 Baldwin Park Dr
- 1354 Neighbors Way
- 1350 Neighbors Way
- 1353 Neighbors Way
- 3101 Sonja Way
- 3081 Rice Field Ln
- 1361 Neighbors Way
- 3090 Rice Field Ln
- 3105 Sonja Way
- 3077 Rice Field Ln
- 3086 Rice Field Ln
- 3014 Rice Field Ln
- 3091 Rice Field Ln
- 3109 Sonja Way
- 3104 Sonja Way
- 3113 Sonja Way
- 3018 Rice Field Ln
- 3108 Sonja Way
- 3021 Rice Field Ln
- 3117 Sonja Way
- 3112 Sonja Way
