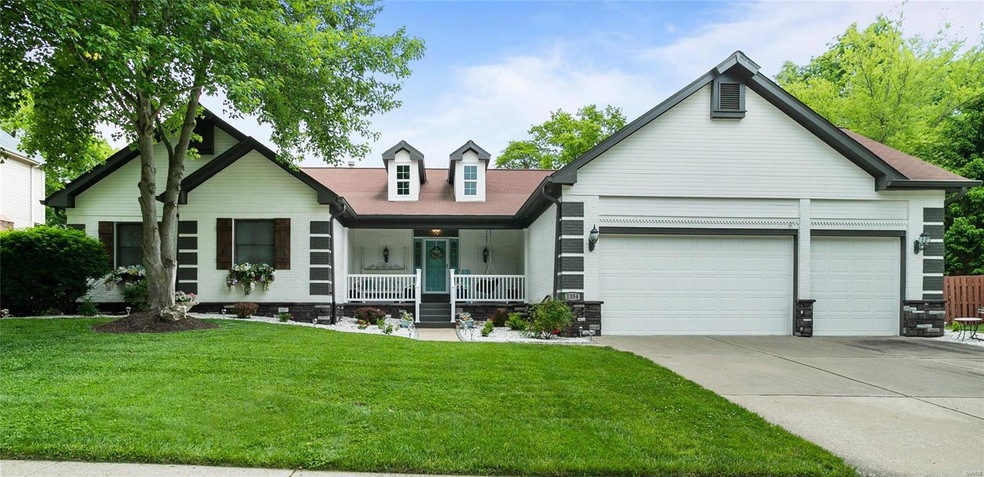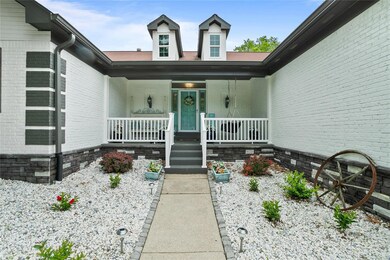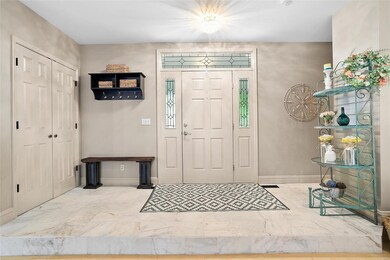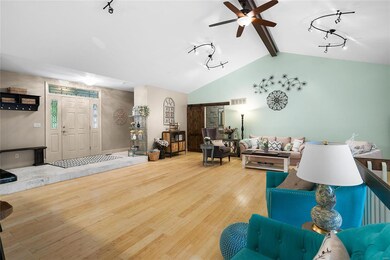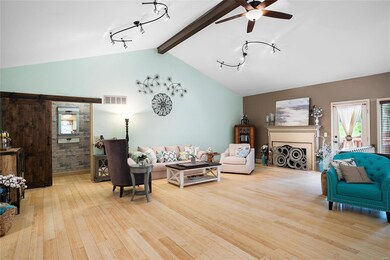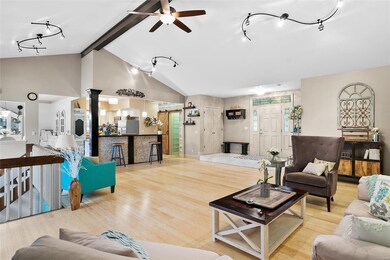
1354 Riverdale Cir Chesterfield, MO 63005
Estimated Value: $707,000 - $878,000
Highlights
- In Ground Pool
- Primary Bedroom Suite
- Atrium Room
- Wild Horse Elementary Rated A+
- Open Floorplan
- Deck
About This Home
As of July 2020Back on Market-No Fault to Seller! Atrium Ranch w/6Bd, 4.5Bth & 4000+Sqft of living spc including W/O LL! This home boasts 3-car garage, inground pool & has been upgraded thruout! Entry w/marble flrs, vaulted Great Rm w/newer bamboo flrs, FP & access to deck, formal Dining Rm w/tray ceiling & bay window. Kitchen w/granite counters, newer light fixtures, SS appliances, W/I pantry & breakfast bar w/custom tile. Main Flr Laundry Rm & Powder Rm! Vaulted Master Ste w/seamless W/I shower, dbl vanity, newer plank flrs & clawfoot tub; 2 add'l Bd & hall Bth complete Main Flr. LL Rec Rm w/wet bar, FP, 3Bd, 2 full Bth, 2nd Laundry Rm & access to covered, waterproof patio. Updates: newer flring thruout, garage w/custom shelving/built-ins, freshly painted interior/exterior, newer hardscape landscaping, newer light fixtures thruout, 2 LL Bd were recently added w/egress windows, updated Bth thruout. Highlights: sprinkler system & custom closets. Award-winning Rockwood schools!
Last Agent to Sell the Property
EXP Realty, LLC License #2007022959 Listed on: 05/21/2020

Last Buyer's Agent
Ming Zhou
Worth Clark Realty License #2014013088
Home Details
Home Type
- Single Family
Est. Annual Taxes
- $8,222
Year Built
- Built in 1990
Lot Details
- 0.36 Acre Lot
- Sprinkler System
- Backs to Trees or Woods
HOA Fees
- $24 Monthly HOA Fees
Parking
- 3 Car Attached Garage
- Additional Parking
- Off-Street Parking
Home Design
- Traditional Architecture
- Brick Exterior Construction
- Poured Concrete
Interior Spaces
- 4,087 Sq Ft Home
- 1-Story Property
- Open Floorplan
- Wet Bar
- Vaulted Ceiling
- Gas Fireplace
- Window Treatments
- Bay Window
- Six Panel Doors
- Entrance Foyer
- Great Room with Fireplace
- 2 Fireplaces
- Formal Dining Room
- Atrium Room
- Partially Carpeted
- Storm Doors
- Laundry on main level
Kitchen
- Breakfast Bar
- Walk-In Pantry
- Double Oven
- Gas Cooktop
- Microwave
- Dishwasher
- Stainless Steel Appliances
- Granite Countertops
- Built-In or Custom Kitchen Cabinets
- Disposal
Bedrooms and Bathrooms
- 6 Bedrooms | 3 Main Level Bedrooms
- Primary Bedroom Suite
- Walk-In Closet
- Primary Bathroom is a Full Bathroom
- Dual Vanity Sinks in Primary Bathroom
- Separate Shower in Primary Bathroom
Partially Finished Basement
- Walk-Out Basement
- Basement Fills Entire Space Under The House
- Sump Pump
- Fireplace in Basement
- Finished Basement Bathroom
Outdoor Features
- In Ground Pool
- Deck
- Covered patio or porch
Schools
- Wild Horse Elem. Elementary School
- Crestview Middle School
- Marquette Sr. High School
Utilities
- Forced Air Heating and Cooling System
- Humidifier
- Heating System Uses Gas
- Gas Water Heater
Listing and Financial Details
- Assessor Parcel Number 18U-34-0189
Community Details
Recreation
- Recreational Area
Ownership History
Purchase Details
Purchase Details
Home Financials for this Owner
Home Financials are based on the most recent Mortgage that was taken out on this home.Purchase Details
Home Financials for this Owner
Home Financials are based on the most recent Mortgage that was taken out on this home.Purchase Details
Home Financials for this Owner
Home Financials are based on the most recent Mortgage that was taken out on this home.Purchase Details
Home Financials for this Owner
Home Financials are based on the most recent Mortgage that was taken out on this home.Purchase Details
Home Financials for this Owner
Home Financials are based on the most recent Mortgage that was taken out on this home.Purchase Details
Home Financials for this Owner
Home Financials are based on the most recent Mortgage that was taken out on this home.Purchase Details
Home Financials for this Owner
Home Financials are based on the most recent Mortgage that was taken out on this home.Similar Homes in Chesterfield, MO
Home Values in the Area
Average Home Value in this Area
Purchase History
| Date | Buyer | Sale Price | Title Company |
|---|---|---|---|
| Chen Chunyu | -- | None Listed On Document | |
| Chen Chunyu | $600,000 | Title Partners Agency Llc | |
| Jennings Shannon M | $422,000 | Us Title | |
| Larson Stephen F | $440,000 | -- | |
| Nolan Vincent J | -- | -- | |
| Nolan Barbara A | -- | -- | |
| Nolan Vincent J | $298,000 | -- | |
| Buckley Michael C | -- | -- |
Mortgage History
| Date | Status | Borrower | Loan Amount |
|---|---|---|---|
| Previous Owner | Chen Chunyu | $480,000 | |
| Previous Owner | Jennings Shannon | $100,000 | |
| Previous Owner | Jennings Shannon M | $337,600 | |
| Previous Owner | Stephen Stephen F | $221,000 | |
| Previous Owner | Stephen Stephen F | $297,700 | |
| Previous Owner | Larson Stephen F | $352,000 | |
| Previous Owner | Nolan Vincent J | $322,700 | |
| Previous Owner | Nolan Vincent J | $238,400 | |
| Previous Owner | Buckley Michael C | $214,500 | |
| Closed | Larson Stephen F | $44,000 |
Property History
| Date | Event | Price | Change | Sq Ft Price |
|---|---|---|---|---|
| 07/31/2020 07/31/20 | Sold | -- | -- | -- |
| 06/11/2020 06/11/20 | Pending | -- | -- | -- |
| 06/05/2020 06/05/20 | For Sale | $625,000 | 0.0% | $153 / Sq Ft |
| 05/28/2020 05/28/20 | Pending | -- | -- | -- |
| 05/21/2020 05/21/20 | For Sale | $625,000 | +25.3% | $153 / Sq Ft |
| 10/27/2014 10/27/14 | Sold | -- | -- | -- |
| 10/27/2014 10/27/14 | Pending | -- | -- | -- |
| 10/27/2014 10/27/14 | For Sale | $499,000 | -- | $125 / Sq Ft |
Tax History Compared to Growth
Tax History
| Year | Tax Paid | Tax Assessment Tax Assessment Total Assessment is a certain percentage of the fair market value that is determined by local assessors to be the total taxable value of land and additions on the property. | Land | Improvement |
|---|---|---|---|---|
| 2023 | $8,222 | $115,470 | $17,730 | $97,740 |
| 2022 | $7,825 | $104,900 | $19,680 | $85,220 |
| 2021 | $7,780 | $104,900 | $19,680 | $85,220 |
| 2020 | $7,545 | $98,210 | $19,360 | $78,850 |
| 2019 | $7,503 | $98,210 | $19,360 | $78,850 |
| 2018 | $7,413 | $91,500 | $19,360 | $72,140 |
| 2017 | $7,247 | $91,500 | $19,360 | $72,140 |
| 2016 | $7,982 | $96,880 | $19,360 | $77,520 |
| 2015 | $7,510 | $93,080 | $19,360 | $73,720 |
| 2014 | $6,739 | $81,280 | $19,970 | $61,310 |
Agents Affiliated with this Home
-
Mark Gellman

Seller's Agent in 2020
Mark Gellman
EXP Realty, LLC
(314) 578-1123
329 in this area
2,490 Total Sales
-
M
Buyer's Agent in 2020
Ming Zhou
Worth Clark Realty
-
Karen Hufton

Seller's Agent in 2014
Karen Hufton
Coldwell Banker Realty - Gundaker West Regional
(314) 973-1733
47 in this area
161 Total Sales
-
Logan Strain

Buyer's Agent in 2014
Logan Strain
Coldwell Banker Realty - Gunda
(636) 328-2830
7 in this area
470 Total Sales
Map
Source: MARIS MLS
MLS Number: MIS20032292
APN: 18U-34-0189
- 16842 Eagle Bluff Ct
- 17017 Prestige Landing
- 1280 Fienup Lake Dr
- 1240 Patchwork Fields
- 1205 Patchwork Fields
- 1211 Gooseberry Ln
- 17115 Hillcrest Field Ct
- 1315 Wildhorse Meadows Dr
- 211 Lansbrooke Dr
- 17266 Jeffreys Crossing Ln
- 1504 Kehrs Mill Rd
- 237 Dejournet Dr
- 17275 Jeffreys Crossing Ln
- 16826 Crystal Springs Dr
- 16480 Walnut Rail Rd
- 16470 Wilson Farm Dr
- 16159 Wilson Manor Dr
- 16655 Chesterfield Farms Dr
- 1508 Pacland Ridge Ct
- 1402 Country Lake Estates Dr
- 1354 Riverdale Cir
- 1348 Riverdale Cir
- 16987 Riverdale Dr
- 1321 Eaglewinds Ct
- 1327 Eaglewinds Ct
- 1355 Riverdale Cir
- 1327 Eagle Winds Ct
- 1315 Eaglewinds Ct
- 1343 Riverdale Cir
- 16999 Riverdale Dr
- 1342 Riverdale Cir
- 16986 Riverdale Dr
- 1309 Eaglewinds Ct
- 1358 Chesterfield Estates Dr
- 16992 Riverdale Dr
- 1307 Riverdale Cir
- 1319 Riverdale Cir
- 16980 Riverdale Dr
- 1336 Riverdale Cir
- 16998 Riverdale Dr
