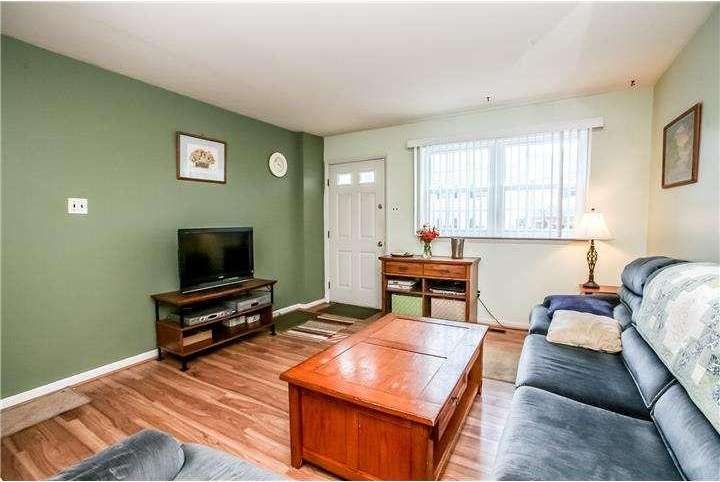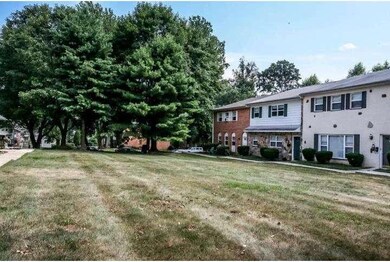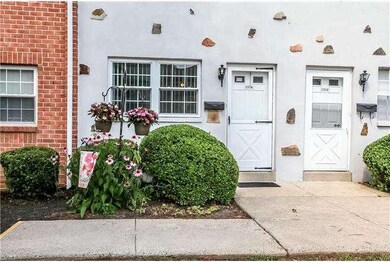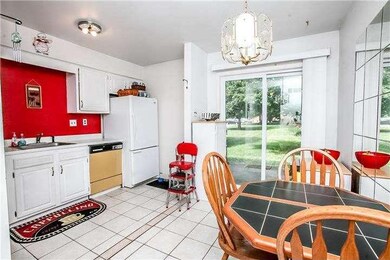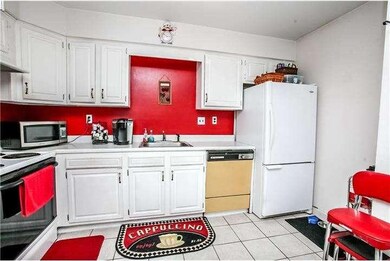
1354 Rolling Glen Dr Unit 3 Upper Chichester, PA 19061
Estimated Value: $188,725 - $222,000
Highlights
- Colonial Architecture
- Living Room
- Central Air
- Eat-In Kitchen
- En-Suite Primary Bedroom
- Heating Available
About This Home
As of February 2015Welcome home to this cute and cozy home in pretty courtyard. Enter into the living room that offers a large, double coat closet and newer hardwood looking laminate flooring that continues through the first floor. Convenient powder room off the living room. Cute eat-in-kitchen also has sliders (less than 3 years old that lead to the private back patio and back yard. The basement hallway is opened up and leads to a great finished basement which is currently being used as a 3rd bedroom. The second floor 2 bedrooms (both a good size), also with double closets. Hall linen closet adjacent to full hall bath for extra storage. All windows are newer (3 years old). A home this nice at this price point is almost non-existent! Lots of possibilities for the basement, great yard, plenty of parking, great storage with pull down attic stairs, low association fees and reasonable taxes. (Please note: this home may not be purchased for rental purposes according to association. Owner occupants only.) Be sure to click on the camera link above to take the virtual tour.
Last Agent to Sell the Property
Keller Williams Real Estate - Media License #AB066297 Listed on: 07/14/2014

Co-Listed By
KIMBERLY WAXMAN
Coldwell Banker Realty
Townhouse Details
Home Type
- Townhome
Year Built
- Built in 1977
Lot Details
- 494 Sq Ft Lot
- Lot Dimensions are 13x38
HOA Fees
- $120 Monthly HOA Fees
Parking
- Parking Lot
Home Design
- Colonial Architecture
- Brick Exterior Construction
- Stucco
Interior Spaces
- 1,064 Sq Ft Home
- Property has 2 Levels
- Living Room
- Eat-In Kitchen
Bedrooms and Bathrooms
- 2 Bedrooms
- En-Suite Primary Bedroom
Basement
- Basement Fills Entire Space Under The House
- Laundry in Basement
Schools
- Chichester Middle School
- Chichester Senior High School
Utilities
- Central Air
- Heating Available
- Electric Water Heater
Listing and Financial Details
- Tax Lot 271-000
- Assessor Parcel Number 09-00-00973-29
Community Details
Overview
- Glen Ests Subdivision
Pet Policy
- Pets allowed on a case-by-case basis
Ownership History
Purchase Details
Purchase Details
Home Financials for this Owner
Home Financials are based on the most recent Mortgage that was taken out on this home.Purchase Details
Home Financials for this Owner
Home Financials are based on the most recent Mortgage that was taken out on this home.Purchase Details
Home Financials for this Owner
Home Financials are based on the most recent Mortgage that was taken out on this home.Purchase Details
Home Financials for this Owner
Home Financials are based on the most recent Mortgage that was taken out on this home.Similar Homes in the area
Home Values in the Area
Average Home Value in this Area
Purchase History
| Date | Buyer | Sale Price | Title Company |
|---|---|---|---|
| Burkholder Richard Thomas | -- | None Listed On Document | |
| Scola Amy Marie | $102,000 | None Available | |
| Russo Theresa A | $77,500 | T A Title Insurance Co | |
| Bartenbach Charles J | -- | -- | |
| Bartenbach Charles J | $78,000 | -- |
Mortgage History
| Date | Status | Borrower | Loan Amount |
|---|---|---|---|
| Previous Owner | Russo Theresa A | $70,000 | |
| Previous Owner | Russo Theresa A | $73,350 | |
| Previous Owner | Bartenbach Charles J | $74,100 |
Property History
| Date | Event | Price | Change | Sq Ft Price |
|---|---|---|---|---|
| 02/28/2015 02/28/15 | Sold | $102,000 | -7.3% | $96 / Sq Ft |
| 02/04/2015 02/04/15 | Pending | -- | -- | -- |
| 11/29/2014 11/29/14 | Price Changed | $110,000 | -4.3% | $103 / Sq Ft |
| 08/31/2014 08/31/14 | Price Changed | $114,900 | -4.2% | $108 / Sq Ft |
| 08/07/2014 08/07/14 | Price Changed | $119,900 | -4.0% | $113 / Sq Ft |
| 07/14/2014 07/14/14 | For Sale | $124,900 | -- | $117 / Sq Ft |
Tax History Compared to Growth
Tax History
| Year | Tax Paid | Tax Assessment Tax Assessment Total Assessment is a certain percentage of the fair market value that is determined by local assessors to be the total taxable value of land and additions on the property. | Land | Improvement |
|---|---|---|---|---|
| 2024 | $3,354 | $100,940 | $30,580 | $70,360 |
| 2023 | $3,246 | $100,940 | $30,580 | $70,360 |
| 2022 | $3,167 | $100,940 | $30,580 | $70,360 |
| 2021 | $4,723 | $100,940 | $30,580 | $70,360 |
| 2020 | $3,496 | $69,340 | $23,410 | $45,930 |
| 2019 | $3,496 | $69,340 | $23,410 | $45,930 |
| 2018 | $3,506 | $69,340 | $0 | $0 |
| 2017 | $3,478 | $69,340 | $0 | $0 |
| 2016 | $388 | $69,340 | $0 | $0 |
| 2015 | $388 | $69,340 | $0 | $0 |
| 2014 | $388 | $69,340 | $0 | $0 |
Agents Affiliated with this Home
-
Phyllis Lynch

Seller's Agent in 2015
Phyllis Lynch
Keller Williams Real Estate - Media
(610) 636-3014
26 in this area
336 Total Sales
-
K
Seller Co-Listing Agent in 2015
KIMBERLY WAXMAN
Coldwell Banker Realty
-
Dawn Daniels

Buyer's Agent in 2015
Dawn Daniels
Century 21 The Real Estate Store
(484) 995-1979
7 in this area
22 Total Sales
Map
Source: Bright MLS
MLS Number: 1003006470
APN: 09-00-00973-29
- 4114 Sophia Ln
- 4112 Sophia Ln
- 1406 Brayden Dr
- 1332 Peach St
- 212 Emily Ln
- 1815 Peach St
- 1915 Larkin Rd
- 618 Ruth Ave
- 701 Springton Cir
- 698 Burdett Dr
- 76 Louis James Ct Unit 76
- 1022 & 1024 Kingsman Rd
- 115 Stanley Ct Unit 115
- 4445 Bethel Rd
- 24 Dana Ct Unit 4
- 2425 W Colonial Dr
- 1112 Randall Ave
- 1128 Galbraith Ave
- 3124 William Rd
- 900 Galbreath Ave
- 1354 Rolling Glen Dr Unit 3
- 1356 Rolling Glen Dr Unit 2
- 1352 Rolling Glen Dr Unit 4
- 1358 Rolling Glen Dr
- 1350 Rolling Glen Dr Unit 5
- 1348 Rolling Glen Dr Unit 6
- 1346 Rolling Glen Dr Unit 7
- 1344 Rolling Glen Dr Unit 8
- 1342 Rolling Glen Dr Unit 9
- 1340 Rolling Glen Dr Unit 10
- 1336 Rolling Glen Dr Unit 21
- 1334 Rolling Glen Dr Unit 22
- 1332 Rolling Glen Dr Unit 23
- 1330 Rolling Glen Dr
- 1328 Rolling Glen Dr Unit 25
- 1326 Rolling Glen Dr Unit 26
- 153 Woodstream Rd
- 151 Woodstream Rd
- 1308 Rolling Glen Dr
- 1304 Rolling Glen Dr
