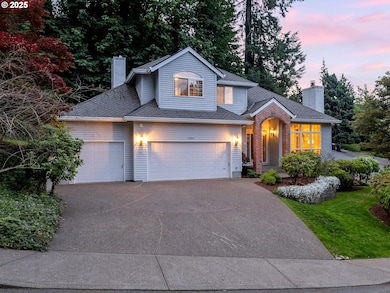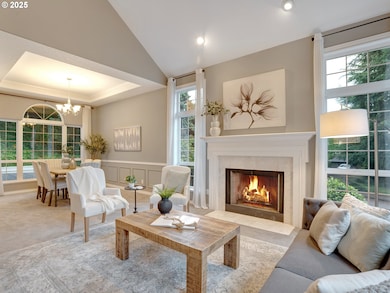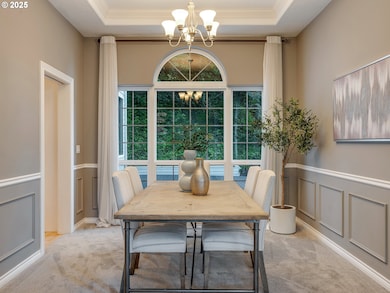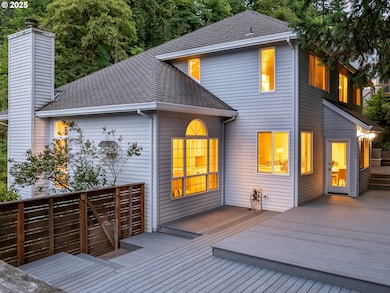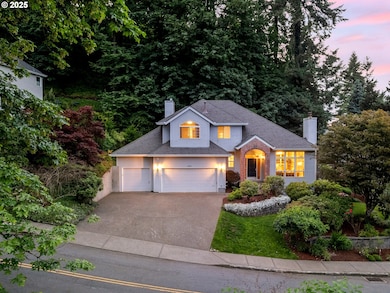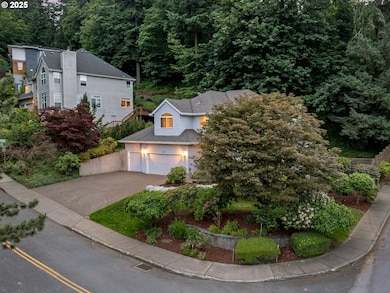1354 Skye Pkwy West Linn, OR 97068
Robinwood NeighborhoodEstimated payment $4,662/month
Highlights
- Deck
- Traditional Architecture
- 2 Fireplaces
- Cedaroak Park Primary School Rated A
- Wood Flooring
- Separate Formal Living Room
About This Home
Tucked into the West Linn hills just blocks away from Willamette Drive and only minutes to Lake Oswego, this well laid out two story traditional style house sits beautifully on a corner lot. Upon entry you will find a living room with a wood burning fireplace, high ceilings and floor to ceiling windows looking out to the front yard. The living room is open to the formal dining room bringing you steps away from the kitchen and into the heart of the home. Complete with pantry, granite countertops, island with built-in glass cooktop on one end and a counter height bar for sitting/eating on the opposite end, dishwasher, refrigerator, built in oven, built in microwave and lots of counterspace to spread out. There is also an eating area for your smaller cozy mealtimes. The highly desirable open concept design between the kitchen and family room is perfect for entertaining or staying connected with loved ones while cooking. You will also find a laundry room with side-by-side washer and dryer, counter space for folding, utility sink, more storage and a hanging rack for your not to be dried delicates. Just beyond is the three-car garage with a loft for extra storage. Upstairs the primary suite has big windows looking out onto your private space just beyond the backyard, an ensuite bathroom with double sinks, walk-in shower, soaking tub, and walk in closet. Three additional bedrooms each have large windows and closets. The hallway bathroom provides a shower/tub combo and double sinks. The fully decked backyard allows maximum functionality and low landscaping maintenance complete with automatic sprinkler system. Incredibly close to restaurants, grocery shopping, river access, fantastic West Linn Schools and many more amenities.
Home Details
Home Type
- Single Family
Est. Annual Taxes
- $8,548
Year Built
- Built in 1993
Lot Details
- 0.32 Acre Lot
- Fenced
- Corner Lot
- Sprinkler System
- Private Yard
Parking
- 3 Car Attached Garage
- Garage Door Opener
- Driveway
Home Design
- Traditional Architecture
- Brick Exterior Construction
- Composition Roof
- Lap Siding
- Cement Siding
- Concrete Perimeter Foundation
Interior Spaces
- 2,321 Sq Ft Home
- 2-Story Property
- High Ceiling
- 2 Fireplaces
- Wood Burning Fireplace
- Self Contained Fireplace Unit Or Insert
- Gas Fireplace
- Double Pane Windows
- Vinyl Clad Windows
- Family Room
- Separate Formal Living Room
- Dining Room
- Crawl Space
- Security System Owned
Kitchen
- Eat-In Kitchen
- Built-In Oven
- Down Draft Cooktop
- Microwave
- Plumbed For Ice Maker
- Dishwasher
- Cooking Island
- Granite Countertops
- Disposal
Flooring
- Wood
- Wall to Wall Carpet
Bedrooms and Bathrooms
- 4 Bedrooms
- Soaking Tub
Laundry
- Laundry Room
- Washer and Dryer
Outdoor Features
- Deck
- Porch
Schools
- Cedaroak Park Elementary School
- Athey Creek Middle School
- West Linn High School
Utilities
- Forced Air Heating and Cooling System
- Heating System Uses Gas
- Gas Water Heater
Community Details
- No Home Owners Association
Listing and Financial Details
- Assessor Parcel Number 00302112
Map
Home Values in the Area
Average Home Value in this Area
Tax History
| Year | Tax Paid | Tax Assessment Tax Assessment Total Assessment is a certain percentage of the fair market value that is determined by local assessors to be the total taxable value of land and additions on the property. | Land | Improvement |
|---|---|---|---|---|
| 2025 | $8,880 | $460,778 | -- | -- |
| 2024 | $8,548 | $447,358 | -- | -- |
| 2023 | $8,548 | $434,329 | $0 | $0 |
| 2022 | $8,068 | $421,679 | $0 | $0 |
| 2021 | $7,404 | $409,398 | $0 | $0 |
| 2020 | $7,356 | $397,474 | $0 | $0 |
| 2019 | $7,031 | $385,898 | $0 | $0 |
| 2018 | $6,693 | $374,658 | $0 | $0 |
| 2017 | $6,424 | $363,746 | $0 | $0 |
| 2016 | $6,166 | $353,151 | $0 | $0 |
| 2015 | $5,867 | $342,865 | $0 | $0 |
| 2014 | $5,552 | $332,879 | $0 | $0 |
Property History
| Date | Event | Price | List to Sale | Price per Sq Ft | Prior Sale |
|---|---|---|---|---|---|
| 11/05/2025 11/05/25 | For Sale | $750,000 | 0.0% | $323 / Sq Ft | |
| 10/22/2025 10/22/25 | Pending | -- | -- | -- | |
| 09/24/2025 09/24/25 | Price Changed | $750,000 | -4.5% | $323 / Sq Ft | |
| 07/24/2025 07/24/25 | Price Changed | $785,000 | -4.8% | $338 / Sq Ft | |
| 06/06/2025 06/06/25 | For Sale | $825,000 | +14.6% | $355 / Sq Ft | |
| 08/15/2022 08/15/22 | Sold | $720,000 | -3.9% | $287 / Sq Ft | View Prior Sale |
| 07/16/2022 07/16/22 | Pending | -- | -- | -- | |
| 06/28/2022 06/28/22 | Price Changed | $749,000 | -6.3% | $298 / Sq Ft | |
| 06/13/2022 06/13/22 | Price Changed | $799,000 | -3.7% | $318 / Sq Ft | |
| 06/10/2022 06/10/22 | For Sale | $830,000 | -- | $331 / Sq Ft |
Purchase History
| Date | Type | Sale Price | Title Company |
|---|---|---|---|
| Warranty Deed | $720,000 | None Listed On Document | |
| Warranty Deed | $295,000 | Ticor Title | |
| Interfamily Deed Transfer | -- | -- | |
| Warranty Deed | $369,900 | Transnation Title Agency Or |
Mortgage History
| Date | Status | Loan Amount | Loan Type |
|---|---|---|---|
| Previous Owner | $236,000 | New Conventional | |
| Previous Owner | $53,000 | New Conventional | |
| Previous Owner | $295,900 | Stand Alone First | |
| Closed | $74,000 | No Value Available |
Source: Regional Multiple Listing Service (RMLS)
MLS Number: 363468066
APN: 00302112
- 1384 Celtic Ct
- 2455 College Hill Place
- 17833 Marylcreek Dr
- 1777 Skyland Dr
- 17634 Brookhurst Dr
- 2167 Marylwood Ct
- 1397 Skye Pkwy
- 17623 Brookhurst Dr
- 17514 Brookhurst Dr
- 2041 Marylhurst Dr
- 1611 Arran Ct
- 2636 Maria Ct
- 1321 Troon Dr
- 18194 Shady Hollow Way
- 3340 Arbor Dr
- 17900 Crestline Dr
- 18711 Willamette Dr
- 2147 Glenmorrie Ln
- 18300 S Whitten Ln
- 18649 Old River Dr
- 4001 Robin Place
- 1691 Parrish St Unit Your home away from home
- 50 Northshore Rd Unit 11
- 5064 Foothills Dr Unit A
- 130 A Ave
- 3710 SE Concord Rd
- 14004 SE River Rd
- 4400 SE Naef Rd
- 18348 SE River Rd
- 4532-4540 SE Roethe Rd
- 4616 SE Roethe Rd
- 22100 Horizon Dr
- 13455 SE Oatfield Rd
- 19202 SE River Rd
- 12601 SE River Rd
- 14267 Uplands Dr
- 6285 SE Caldwell Rd
- 847 Risley Ave
- 4207 SE Aldercrest Rd
- 470-470 W Gloucester St Unit 430

