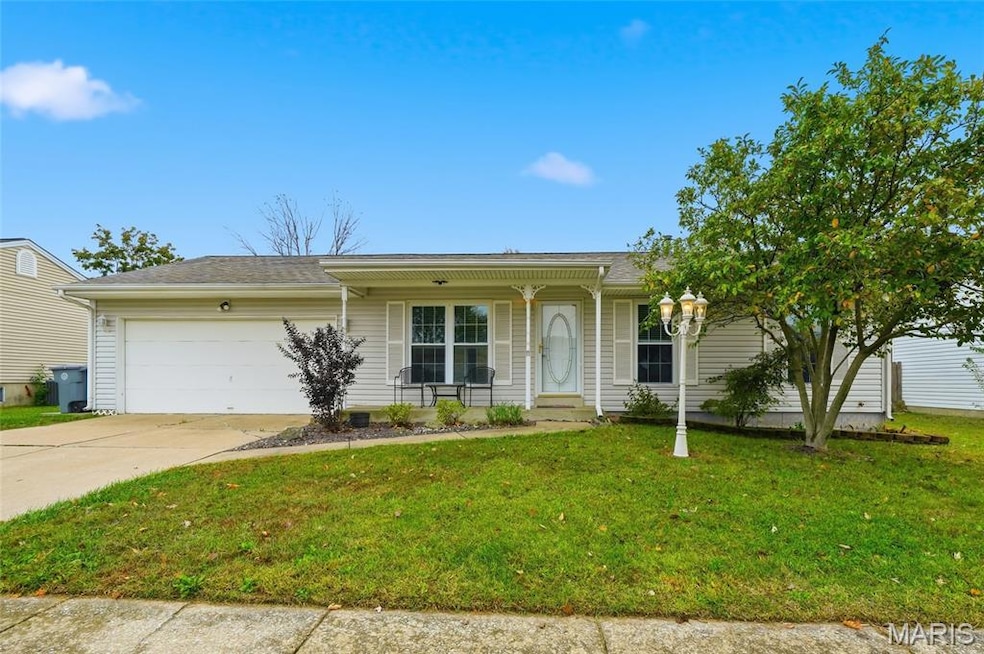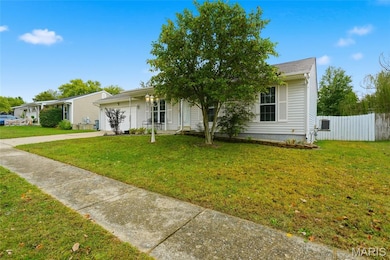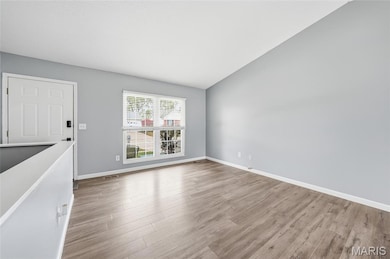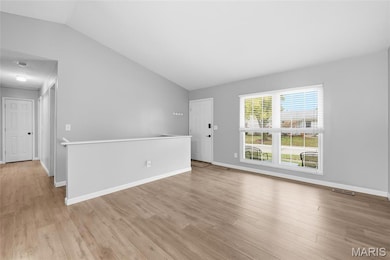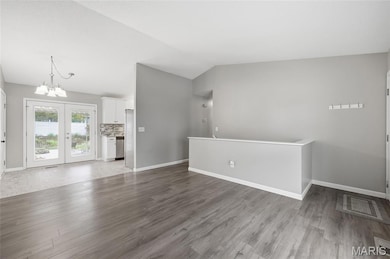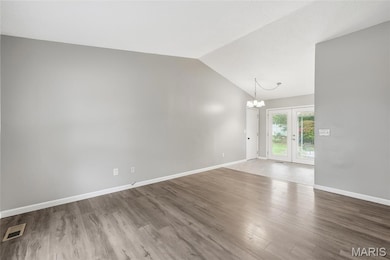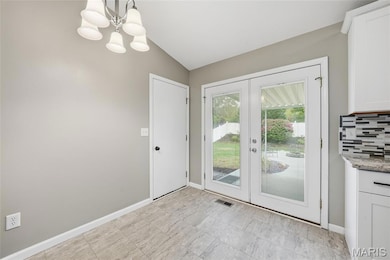1354 Warrior Song Way O Fallon, MO 63366
Estimated payment $1,728/month
Highlights
- Traditional Architecture
- Private Yard
- Covered Patio or Porch
- Crossroads Elementary School Rated A-
- No HOA
- Stainless Steel Appliances
About This Home
Welcome home to this charming 3-bedroom, 2-bath residence that’s perfect for first-time buyers or anyone looking to downsize with style. The heart of the home features a beautifully designed kitchen with custom cabinets, stainless steel appliances, and gleaming granite countertops. A partially finished basement offers extra living or storage space, giving you room to grow with a full bath and optional bedroom/office. Step outside to enjoy a fully fenced backyard complete with a covered patio and cozy firepit—ideal for entertaining or relaxing evenings at home. This move-in-ready home blends comfort, function, and value all in one inviting package.
Listing Agent
Coldwell Banker Realty - Gundaker License #2015043492 Listed on: 10/30/2025

Home Details
Home Type
- Single Family
Est. Annual Taxes
- $2,710
Year Built
- Built in 1987
Lot Details
- 8,276 Sq Ft Lot
- Vinyl Fence
- Level Lot
- Private Yard
- Front Yard
Parking
- 2 Car Garage
- Driveway
Home Design
- Traditional Architecture
- Shingle Roof
- Vinyl Siding
- Concrete Block And Stucco Construction
Interior Spaces
- 1-Story Property
- Ceiling Fan
- Living Room
Kitchen
- Built-In Electric Oven
- Microwave
- Dishwasher
- Stainless Steel Appliances
- Laminate Countertops
- Disposal
Flooring
- Carpet
- Luxury Vinyl Plank Tile
Bedrooms and Bathrooms
- 3 Bedrooms
Partially Finished Basement
- Sump Pump
- Finished Basement Bathroom
- Laundry in Basement
Outdoor Features
- Covered Patio or Porch
- Shed
Schools
- Crossroads Elem. Elementary School
- Frontier Middle School
- Liberty High School
Utilities
- Cooling Available
- Heating System Uses Natural Gas
- 440 Volts
- Water Heater
- Cable TV Available
Community Details
- No Home Owners Association
- Community Storage Space
Listing and Financial Details
- Assessor Parcel Number 4-0022-6149-00-0269.0000000
Map
Home Values in the Area
Average Home Value in this Area
Tax History
| Year | Tax Paid | Tax Assessment Tax Assessment Total Assessment is a certain percentage of the fair market value that is determined by local assessors to be the total taxable value of land and additions on the property. | Land | Improvement |
|---|---|---|---|---|
| 2025 | $2,710 | $42,574 | -- | -- |
| 2023 | $2,711 | $38,319 | $0 | $0 |
| 2022 | $2,517 | $33,060 | $0 | $0 |
| 2021 | $2,518 | $33,060 | $0 | $0 |
| 2020 | $2,236 | $28,684 | $0 | $0 |
| 2019 | $2,099 | $28,684 | $0 | $0 |
| 2018 | $1,995 | $25,931 | $0 | $0 |
| 2017 | $1,962 | $25,931 | $0 | $0 |
| 2016 | $1,688 | $22,111 | $0 | $0 |
| 2015 | $1,680 | $22,111 | $0 | $0 |
| 2014 | $1,565 | $21,176 | $0 | $0 |
Property History
| Date | Event | Price | List to Sale | Price per Sq Ft | Prior Sale |
|---|---|---|---|---|---|
| 11/01/2025 11/01/25 | Pending | -- | -- | -- | |
| 10/30/2025 10/30/25 | For Sale | $285,000 | +9.7% | $216 / Sq Ft | |
| 09/06/2022 09/06/22 | Sold | -- | -- | -- | View Prior Sale |
| 07/31/2022 07/31/22 | Pending | -- | -- | -- | |
| 07/28/2022 07/28/22 | For Sale | $259,900 | +89.8% | $159 / Sq Ft | |
| 06/15/2015 06/15/15 | Sold | -- | -- | -- | View Prior Sale |
| 06/15/2015 06/15/15 | For Sale | $136,900 | -- | $104 / Sq Ft | |
| 04/12/2015 04/12/15 | Pending | -- | -- | -- |
Purchase History
| Date | Type | Sale Price | Title Company |
|---|---|---|---|
| Warranty Deed | -- | Chesterfield Title Agency | |
| Warranty Deed | -- | Freedom Title | |
| Warranty Deed | -- | Freedom Title | |
| Warranty Deed | -- | Freedom Title | |
| Warranty Deed | -- | Title Partners Agency Llc |
Mortgage History
| Date | Status | Loan Amount | Loan Type |
|---|---|---|---|
| Open | $246,905 | New Conventional | |
| Previous Owner | $152,192 | FHA | |
| Previous Owner | $134,419 | FHA |
Source: MARIS MLS
MLS Number: MIS25066487
APN: 4-0022-6149-00-0269.0000000
- 1333 Warrior Song Way
- 819 Walker Ln
- 142 Royal Troon Dr
- 1369 Great Warrior Dr
- New Build Berkshire "C" @ Inverness
- TBB Glenwyck "A"@inverness
- 130 Royal Troon Dr
- 143 Royal Troon Dr
- New Build Berkshire "A" @ Inverness
- 11 Warchol Ct
- New Build Berkshire II "D" @ Inverness
- 708 Kenmare Ct
- The Carlton II Plan at Inverness
- The Stansbury II Plan at Inverness
- The Berkshire II Plan at Inverness
- The Bellwynn Plan at Inverness
- The Carlton Plan at Inverness
- The Berkshire Plan at Inverness
- The Glenwyck II Plan at Inverness
- The Stansbury Plan at Inverness
