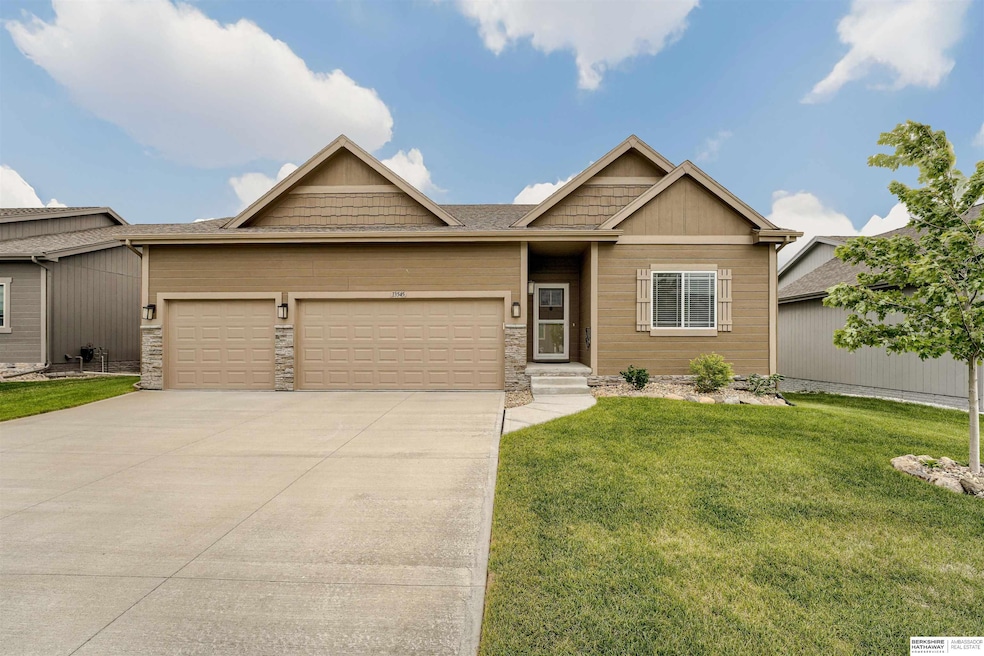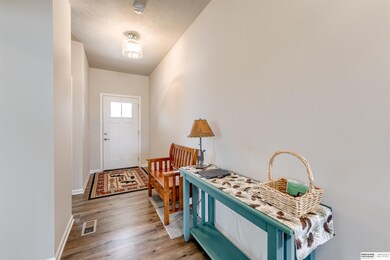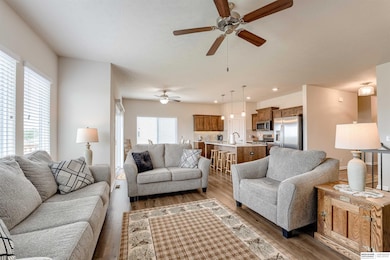13545 S 55th St Papillion, NE 68133
Estimated payment $2,956/month
Highlights
- Deck
- Ranch Style House
- 2 Car Attached Garage
- Platteview Senior High School Rated 9+
- High Ceiling
- Walk-In Closet
About This Home
This stunning 3-year-old walkout Ranch in the desirable Lions Gate subdivision offers the perfect blend of style, comfort, and functionality. Boasting 4 spacious bedrooms and 3 bathrooms, this home features an open concept layout with premium LVP flooring in the living room and all bathrooms. The kitchen is equipped with an upgraded stove and refrigerator package, ideal for modern living and entertaining. A fully finished basement adds additional living space, including a large bedroom, bathroom, and abundant storage. Enjoy the outdoors with a large deck overlooking beautifully landscaped grounds and a full sprinkler system. The oversized 3-car insulated garage provides ample room for vehicles, tools, and hobbies. Meticulously maintained and move-in ready, this home offers upscale features and thoughtful details throughout, perfect for families or anyone seeking space, convenience, and a welcoming neighborhood.
Home Details
Home Type
- Single Family
Est. Annual Taxes
- $7,836
Year Built
- Built in 2022
Lot Details
- 10,200 Sq Ft Lot
- Lot Dimensions are 68 x 150
- Level Lot
- Sprinkler System
HOA Fees
- $16 Monthly HOA Fees
Parking
- 2 Car Attached Garage
- Garage Door Opener
Home Design
- Ranch Style House
- Traditional Architecture
- Composition Roof
- Wood Siding
- Concrete Perimeter Foundation
- Stone
Interior Spaces
- High Ceiling
- Ceiling Fan
- Electric Fireplace
- Window Treatments
- Sliding Doors
- Living Room with Fireplace
- Dining Area
Kitchen
- Oven or Range
- Microwave
- Dishwasher
- Disposal
Flooring
- Wall to Wall Carpet
- Luxury Vinyl Plank Tile
- Luxury Vinyl Tile
Bedrooms and Bathrooms
- 4 Bedrooms
- Walk-In Closet
- Dual Sinks
Laundry
- Dryer
- Washer
Partially Finished Basement
- Walk-Out Basement
- Sump Pump
- Basement with some natural light
Schools
- Two Springs Elementary School
- Lewis And Clark Middle School
- Bellevue West High School
Utilities
- Forced Air Heating and Cooling System
- Heating System Uses Natural Gas
- Cable TV Available
Additional Features
- Deck
- City Lot
Community Details
- Association fees include common area maintenance
- Lions Gate HOA
- Lions Gate Subdivision
Listing and Financial Details
- Assessor Parcel Number 011600881
Map
Home Values in the Area
Average Home Value in this Area
Tax History
| Year | Tax Paid | Tax Assessment Tax Assessment Total Assessment is a certain percentage of the fair market value that is determined by local assessors to be the total taxable value of land and additions on the property. | Land | Improvement |
|---|---|---|---|---|
| 2025 | $7,836 | $384,086 | $49,000 | $335,086 |
| 2024 | $7,294 | $375,730 | $47,000 | $328,730 |
| 2023 | $7,294 | $302,694 | $45,000 | $257,694 |
| 2022 | $644 | $26,460 | $26,460 | $0 |
| 2021 | $621 | $25,200 | $25,200 | $0 |
| 2020 | $622 | $25,200 | $25,200 | $0 |
| 2019 | $277 | $11,271 | $11,271 | $0 |
| 2018 | $280 | $11,271 | $11,271 | $0 |
| 2017 | $24 | $1,514 | $1,514 | $0 |
Property History
| Date | Event | Price | List to Sale | Price per Sq Ft | Prior Sale |
|---|---|---|---|---|---|
| 08/26/2025 08/26/25 | Sold | $430,000 | -1.1% | $187 / Sq Ft | View Prior Sale |
| 08/26/2025 08/26/25 | Pending | -- | -- | -- | |
| 08/26/2025 08/26/25 | For Sale | $434,900 | 0.0% | $189 / Sq Ft | |
| 07/02/2025 07/02/25 | Pending | -- | -- | -- | |
| 06/30/2025 06/30/25 | For Sale | $434,900 | -- | $189 / Sq Ft |
Purchase History
| Date | Type | Sale Price | Title Company |
|---|---|---|---|
| Deed | $430,000 | Ambassador Title Services | |
| Quit Claim Deed | -- | None Listed On Document | |
| Warranty Deed | $433,000 | Nebraska Title |
Mortgage History
| Date | Status | Loan Amount | Loan Type |
|---|---|---|---|
| Open | $430,000 | VA | |
| Previous Owner | $150,000 | New Conventional |
Source: Great Plains Regional MLS
MLS Number: 22517933
APN: 011600881
- 11513 S 116 St
- 13512 S 55th St
- 5206 Helwig Ave
- 13612 S 51 Cir
- 13612 S 51st Cir
- 13510 S 51st St
- 5001 Helwig Ave
- 5019 Lookingglass Dr
- 13315 S 51st St
- 13805 S 49th St
- 13319 S 49th St
- 13315 S 49th St
- 13311 S 49th St
- 5114 Pinehill Rd
- 5118 Pinehill Rd
- 13216 S 49th St
- 13307 S 49th St
- 5013 Pinehill Rd
- 5102 Pinehill Rd
- 5016 Pinehill Rd







