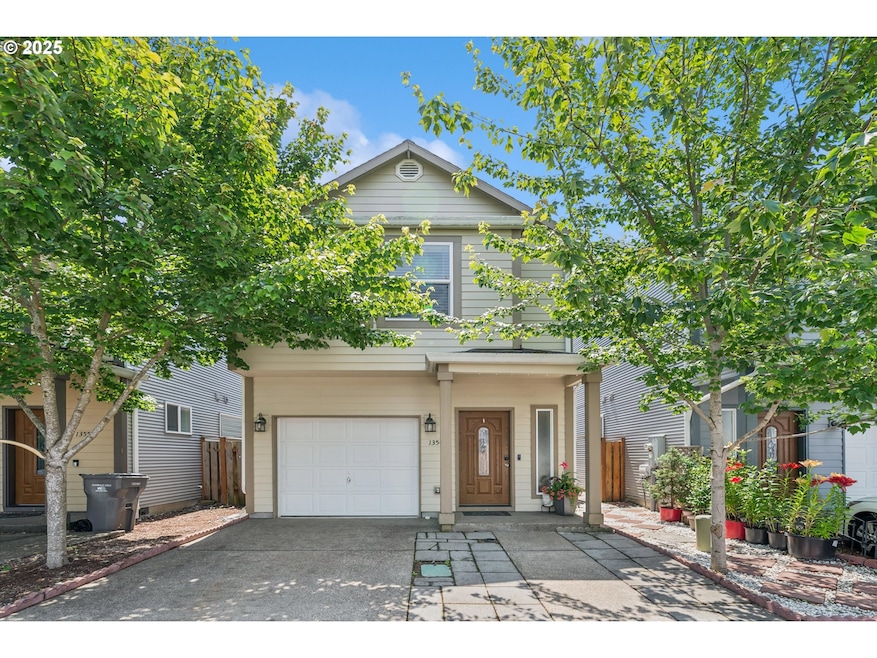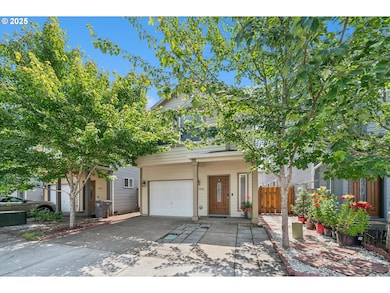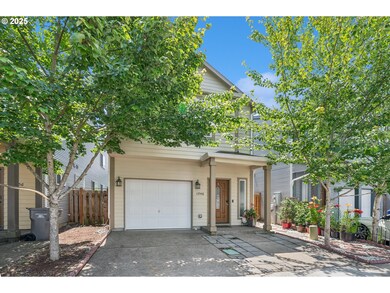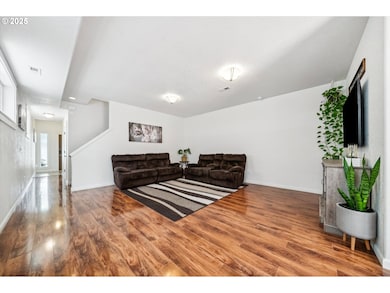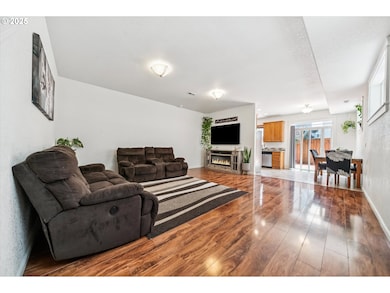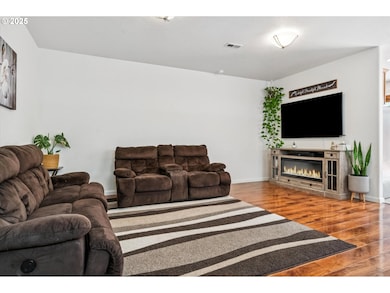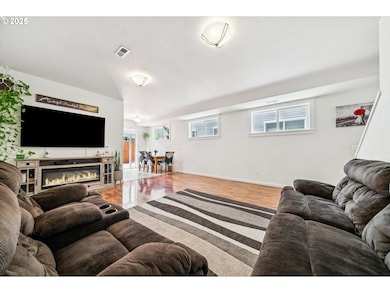Comfortable and Spacious Detached Condo in SE Portland! This meticulously maintained 4-bedroom, 3.5-bathroom detached condo offers 2,053 square feet of comfortable living space in the quiet Atlantis Estates community. Located on a low-traffic cul-de-sac in Portland’s Powellhurst-Gilbert neighborhood, this home offers the best of both worlds: the privacy of a standalone home with the simplicity of condo living that combines space, function, and convenience. The main level has an open floor plan with high ceilings, a spacious living room, half bath, dining area, and kitchen with granite countertops and stainless steel appliances. The layout features two primary suites—one on the second floor with vaulted ceilings, bathroom, and double closets, and a second on the third floor with its own bathroom, vaulted ceilings, and a huge walk-in closet that could also be used as a home office or flex space. Two additional spacious bedrooms provide plenty of room for guests, family, or hobbies. One includes a very large walk-in closet, and the other has double closets for extra storage. Outside, a fenced backyard with newly installed decking offers a low-maintenance outdoor space with lots of light: ideal for morning coffees or weekend BBQ’s. Additional features include an attached garage and a driveway with space for two cars. Close to schools, parks, and everyday amenities, this home is a solid choice for buyers looking for space and value in a quiet SE Portland location. [Home Energy Score = 5. HES Report at

