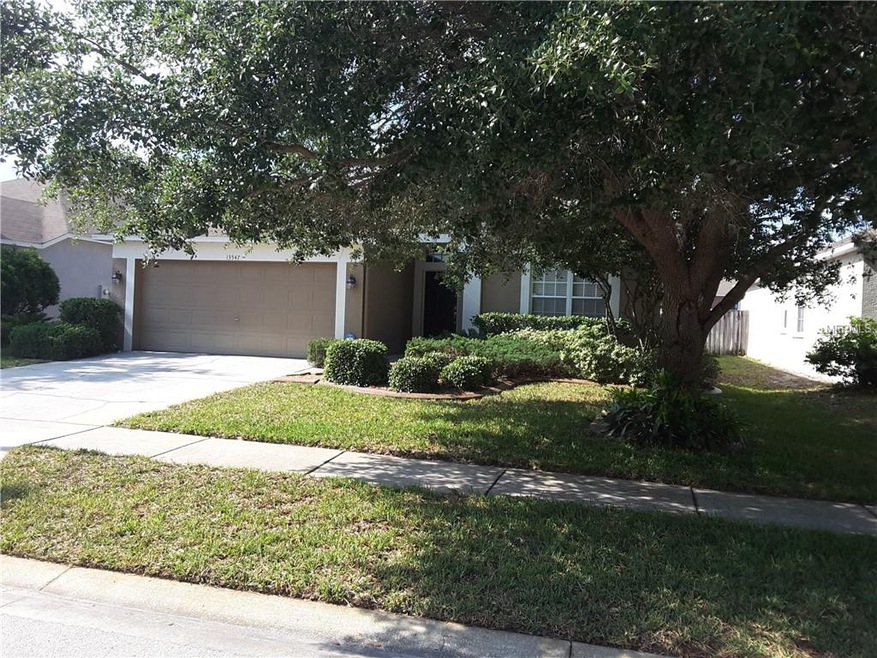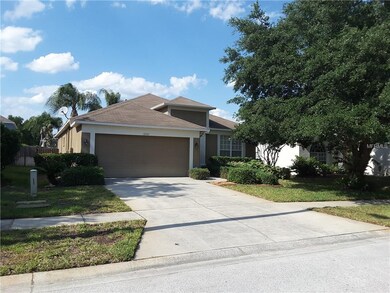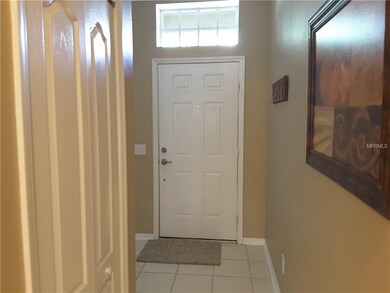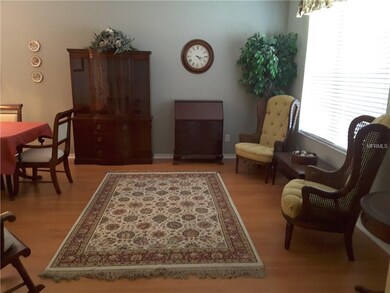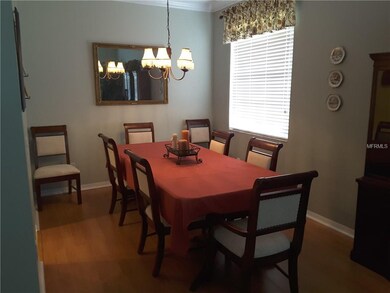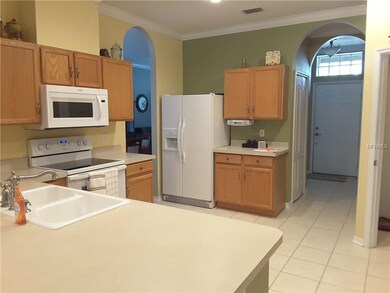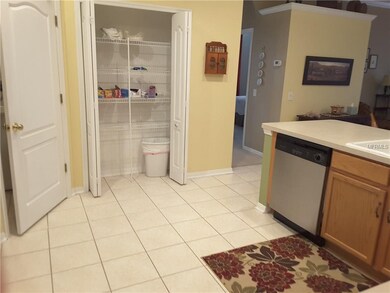
13547 Mere View Dr Odessa, FL 33556
Odessa NeighborhoodEstimated Value: $392,000 - $463,000
Highlights
- Oak Trees
- Traditional Architecture
- High Ceiling
- Odessa Elementary School Rated A-
- Separate Formal Living Room
- L-Shaped Dining Room
About This Home
As of June 2018This home shows far better than when new; this one is flawless.
9 Foot ceilings throughout. Crown Molding in kitchen, breakfast room, and family room.
4 Bedrooms (triple split), 2 Baths, 2 Car Garage.
Oversized Master Bath with Garden Tub, walk-in shower, and dual lavatories.
Huge, well lighted, fully equipped kitchen with oversized pantry, serving bar and adjoining breakfast area. Indoor laundry room.
Nice shade Oak in front and great curb appeal. Sidewalks and street lights make for the kind of community you are sure to love.
THIS HOME WILL NOT LAST.
Home Details
Home Type
- Single Family
Est. Annual Taxes
- $1,619
Year Built
- Built in 2002
Lot Details
- 5,830 Sq Ft Lot
- Property fronts a private road
- South Facing Home
- Fenced
- Irrigation
- Oak Trees
- Property is zoned PUD
HOA Fees
- $37 Monthly HOA Fees
Parking
- 2 Car Attached Garage
Home Design
- Traditional Architecture
- Planned Development
- Slab Foundation
- Shingle Roof
- Block Exterior
- Stucco
Interior Spaces
- 1,828 Sq Ft Home
- Crown Molding
- High Ceiling
- Ceiling Fan
- Blinds
- Rods
- Sliding Doors
- Family Room
- Separate Formal Living Room
- L-Shaped Dining Room
- Breakfast Room
- Formal Dining Room
- Inside Utility
- Laundry in Kitchen
Kitchen
- Range
- Microwave
- Dishwasher
- Disposal
Flooring
- Carpet
- Laminate
- Ceramic Tile
Bedrooms and Bathrooms
- 4 Bedrooms
- Split Bedroom Floorplan
- Walk-In Closet
- 2 Full Bathrooms
Home Security
- Security System Owned
- Fire and Smoke Detector
Outdoor Features
- Enclosed patio or porch
Schools
- Odessa Elementary School
- Seven Springs Middle School
- J.W. Mitchell High School
Utilities
- Central Air
- Heat Pump System
- Underground Utilities
- Electric Water Heater
- Private Sewer
- Cable TV Available
Community Details
- Parker Pointe Ph 2B Subdivision
- The community has rules related to deed restrictions
Listing and Financial Details
- Down Payment Assistance Available
- Homestead Exemption
- Visit Down Payment Resource Website
- Tax Lot 88
- Assessor Parcel Number 34-26-17-0090-00000-0880
Ownership History
Purchase Details
Home Financials for this Owner
Home Financials are based on the most recent Mortgage that was taken out on this home.Purchase Details
Home Financials for this Owner
Home Financials are based on the most recent Mortgage that was taken out on this home.Purchase Details
Home Financials for this Owner
Home Financials are based on the most recent Mortgage that was taken out on this home.Purchase Details
Similar Homes in Odessa, FL
Home Values in the Area
Average Home Value in this Area
Purchase History
| Date | Buyer | Sale Price | Title Company |
|---|---|---|---|
| Harding Julia A | $245,000 | First American Title Insuran | |
| Durrance Susan | $137,000 | Alpha Omega Title Svcs Inc | |
| White David R | $247,500 | Guardian Title Partners Of F | |
| Smith George K | $148,300 | -- |
Mortgage History
| Date | Status | Borrower | Loan Amount |
|---|---|---|---|
| Open | Harding Julia A | $232,750 | |
| Previous Owner | Durrance Susan | $135,179 | |
| Previous Owner | White David R | $198,000 | |
| Previous Owner | Smith George K | $20,000 | |
| Previous Owner | Smith George K | $50,000 | |
| Previous Owner | Smith George K | $143,000 | |
| Previous Owner | Smith George K | $139,000 | |
| Previous Owner | Smith George K | $139,000 |
Property History
| Date | Event | Price | Change | Sq Ft Price |
|---|---|---|---|---|
| 06/06/2018 06/06/18 | Sold | $245,000 | -2.0% | $134 / Sq Ft |
| 05/04/2018 05/04/18 | Pending | -- | -- | -- |
| 04/30/2018 04/30/18 | For Sale | $249,900 | -- | $137 / Sq Ft |
Tax History Compared to Growth
Tax History
| Year | Tax Paid | Tax Assessment Tax Assessment Total Assessment is a certain percentage of the fair market value that is determined by local assessors to be the total taxable value of land and additions on the property. | Land | Improvement |
|---|---|---|---|---|
| 2024 | $2,195 | $158,260 | -- | -- |
| 2023 | $2,105 | $153,650 | $0 | $0 |
| 2022 | $1,882 | $149,180 | $0 | $0 |
| 2021 | $1,841 | $145,060 | $40,227 | $104,833 |
| 2020 | $1,807 | $143,060 | $29,442 | $113,618 |
| 2019 | $1,768 | $139,848 | $0 | $0 |
| 2018 | $1,631 | $131,163 | $0 | $0 |
| 2017 | $1,619 | $131,163 | $0 | $0 |
| 2016 | $1,558 | $125,823 | $0 | $0 |
| 2015 | $1,579 | $124,948 | $0 | $0 |
| 2014 | $1,531 | $151,845 | $28,859 | $122,986 |
Agents Affiliated with this Home
-
Jerry Hall
J
Seller's Agent in 2018
Jerry Hall
DAYSTAR REALTY
(813) 244-5167
29 Total Sales
-
Dave Maks

Buyer's Agent in 2018
Dave Maks
FLORIDA EXECUTIVE REALTY
(813) 679-3445
79 Total Sales
Map
Source: Stellar MLS
MLS Number: T3104199
APN: 34-26-17-0090-00000-0880
- 1312 Fishing Lake Dr
- 13721 Mill Place
- 3850 Bonfire Dr
- 13750 Dowling Ln
- 1523 Fishing Lake Dr
- 13931 Chandron Dr
- 1135 Wyndham Lakes Dr
- 5043 Night Star Trail
- 5001 Night Star Trail
- 4103 Bonfire Dr
- 3952 Bonfire Dr
- 5070 Night Star Trail
- 14042 Marlberry Way
- 1700 Beachway Ln
- 1250 Halapa Way
- 1218 Halapa Way
- 12934 Tikal Way
- 13826 Windfall Ln
- 1147 Halapa Way
- 12918 Tikal Way
- 13547 Mere View Dr
- 13543 Mere View Dr
- 13551 Mere View Dr
- 13605 Mere View Dr
- 1232 Loretto Cir
- 1238 Loretto Cir
- 1226 Loretto Cir
- 1244 Loretto Cir
- 1220 Loretto Cir
- 13609 Mere View Dr
- 13548 Mere View Dr
- 13544 Mere View Dr
- 13538 Mere View Dr
- 1250 Loretto Cir
- 13606 Mere View Dr
- 13613 Mere View Dr
- 1511 Loretto Cir
- 13537 Mere View Dr
- 13610 Mere View Dr
- 1254 Loretto Cir
