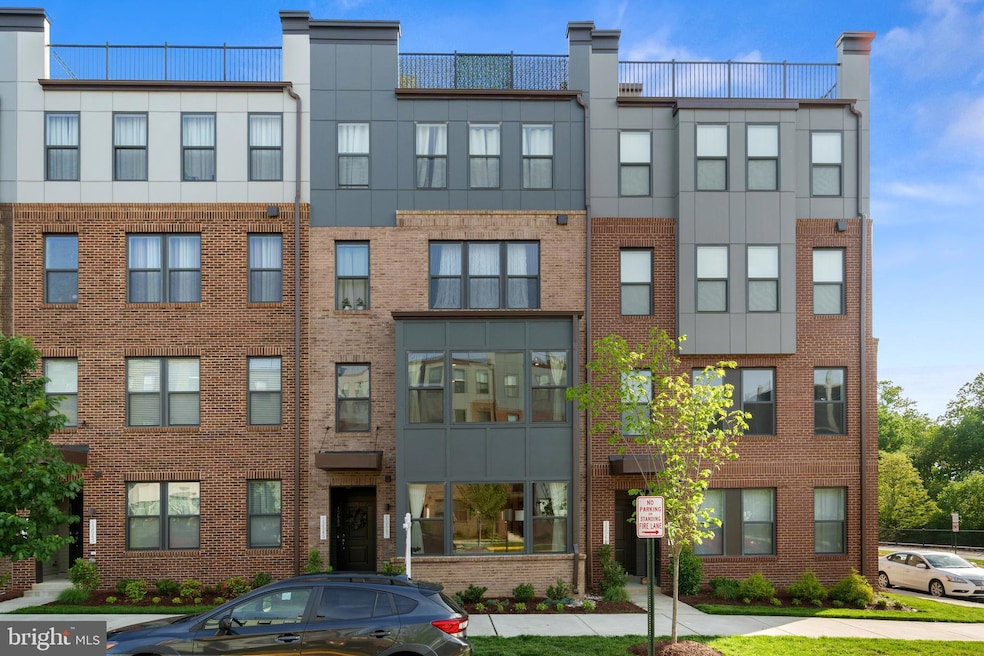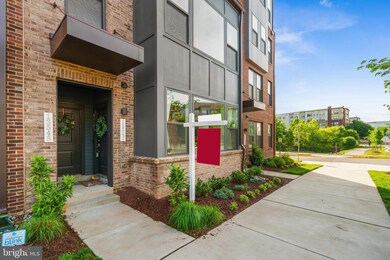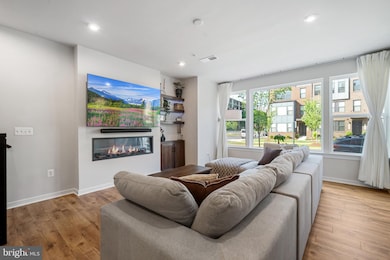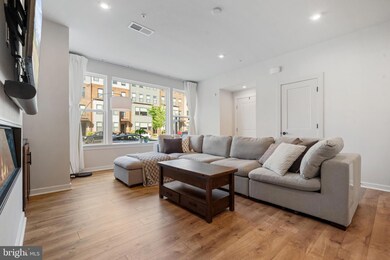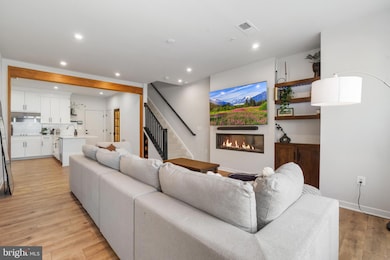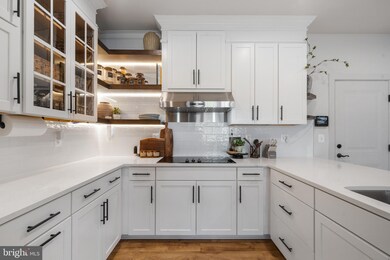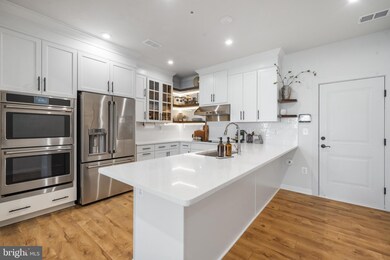
13547 Sayward Blvd Unit 67 Herndon, VA 20171
McNair NeighborhoodEstimated payment $4,398/month
Highlights
- Contemporary Architecture
- Jogging Path
- 1 Car Attached Garage
- Rachel Carson Middle School Rated A
- Family Room Off Kitchen
- Forced Air Heating and Cooling System
About This Home
Welcome to 13547 Sayward Drive #67, a beautifully maintained two-level condo by Stanley Martin located in the desirable Dulles Technology neighborhood of Herndon. Built less than three years ago, this move-in ready home features a premium bump-out on both levels, adding extra square footage and allowing more natural light through expansive windows. The main level boasts an open floor plan with durable luxury vinyl plank flooring and a thoughtfully designed kitchen complete with white shaker cabinets, quartz countertops, stainless steel appliances, a stylish tile backsplash, and custom floating shelves. The owner has thoughtfully enhanced the space with added functionality, including a wood beam archway, expanded pantry storage, and a cleverly designed pull-out storage feature beneath the staircase. A cozy wall-mounted fireplace adds warmth and modern character to the living area, while a main-level powder room and direct access to the one-car garage with driveway parking offer everyday convenience.Upstairs, you’ll find a spacious primary suite with two large walk-in closets and a spa-inspired ensuite bath featuring a double vanity and oversized glass-enclosed shower. Two additional bedrooms, a full hallway bath, and a dedicated laundry room complete the upper level. One of the secondary bedrooms includes access to a private balcony—an ideal spot for enjoying morning coffee or nurturing your favorite plants. Step outside and enjoy the nearby Dulles Station Community Park, which features open green space, playgrounds, and dog parks. The home is also conveniently located near the Village Center at Dulles with shopping, dining, and grocery options including Giant and Starbucks. Commuters will appreciate easy access to the Silver Line Metro, Dulles International Airport, the Dulles Toll Road, Fairfax County Parkway, and Reston. PLEASE NOTE THE CONDO FEES WILL BE $277.97 PER MONTH STARTING IN NOVEMBER.
Last Listed By
Anthony Lam
Redfin Corporation License #0225204747 Listed on: 05/08/2025

Property Details
Home Type
- Condominium
Est. Annual Taxes
- $6,722
Year Built
- Built in 2022
HOA Fees
- $488 Monthly HOA Fees
Parking
- 1 Car Attached Garage
- 1 Driveway Space
- Garage Door Opener
- Parking Lot
Home Design
- Contemporary Architecture
- Permanent Foundation
Interior Spaces
- 1,572 Sq Ft Home
- Property has 2 Levels
- Window Treatments
- Family Room Off Kitchen
- Dining Area
- Carpet
- Alarm System
Kitchen
- Built-In Oven
- Cooktop
- Built-In Microwave
- Ice Maker
- Dishwasher
- Disposal
Bedrooms and Bathrooms
- 3 Main Level Bedrooms
- En-Suite Bathroom
Laundry
- Dryer
- Washer
Schools
- Lutie Lewis Coates Elementary School
- Westfield High School
Utilities
- Forced Air Heating and Cooling System
- Electric Water Heater
Listing and Financial Details
- Assessor Parcel Number 0163 28 0067
Community Details
Overview
- Association fees include common area maintenance, exterior building maintenance, lawn maintenance, management, snow removal, trash
- Low-Rise Condominium
- Liberty Park Subdivision
Amenities
- Common Area
Recreation
- Jogging Path
Pet Policy
- Dogs and Cats Allowed
Map
Home Values in the Area
Average Home Value in this Area
Property History
| Date | Event | Price | Change | Sq Ft Price |
|---|---|---|---|---|
| 05/08/2025 05/08/25 | For Sale | $599,000 | -- | $381 / Sq Ft |
Similar Homes in Herndon, VA
Source: Bright MLS
MLS Number: VAFX2237092
- 13517 Sayward Blvd Unit 80
- 2395 Liberty Loop
- 2315 Liberty Loop
- 13636 Innovation Station Loop
- 13630 Innovation Station Loop
- 13614 Innovation Station Loop
- 13612 Innovation Station Loop
- 13508 Innovation Station Loop Unit 3B
- 2418 Terra Cotta Cir
- 2506 Einstein St Unit 259
- 13660 Venturi Ln Unit 216
- 2320 Field Point Rd Unit 4-407
- 2320 Field Point Rd Unit 4-405
- 2320 Field Point Rd Unit 4-404
- 2529 Pascal Place Unit 197
- 13305 Apgar Place
- 13339 Apgar Place
- 2211 Farougi Ct
- 13340 Shea Place
- 0A-2 River Birch Rd
