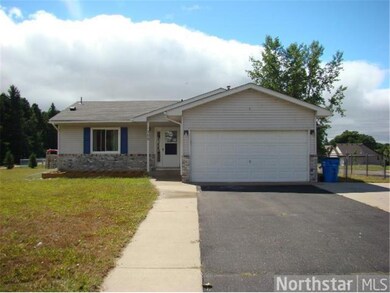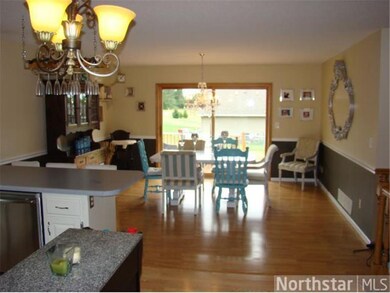
1355 32nd Ave SW Cambridge, MN 55008
4
Beds
2
Baths
1,056
Sq Ft
0.35
Acres
Highlights
- Deck
- Corner Lot
- 2 Car Attached Garage
- Wood Flooring
- No HOA
- Forced Air Heating and Cooling System
About This Home
As of June 2018Beautiful one story on a large corner lot. Updated kitchen & dining, with 3 bedrooms up. Newly finished LL, with fireplace and built-ins.
Last Buyer's Agent
Mary Kay Thomas
Home Details
Home Type
- Single Family
Est. Annual Taxes
- $2,723
Year Built
- Built in 1994
Lot Details
- 0.35 Acre Lot
- Lot Dimensions are 107x140
- Corner Lot
- Sprinkler System
- Few Trees
Parking
- 2 Car Attached Garage
Home Design
- Asphalt Shingled Roof
- Vinyl Siding
Interior Spaces
- 1-Story Property
- Gas Fireplace
- Family Room with Fireplace
- Wood Flooring
- Basement Window Egress
Kitchen
- Range
- Microwave
- Dishwasher
Bedrooms and Bathrooms
- 4 Bedrooms
Additional Features
- Deck
- Forced Air Heating and Cooling System
Community Details
- No Home Owners Association
Listing and Financial Details
- Assessor Parcel Number 151080010
Ownership History
Date
Name
Owned For
Owner Type
Purchase Details
Listed on
May 1, 2018
Closed on
Jun 14, 2018
Sold by
Picha Mark T and Picha Kya
Bought by
Ouverson Steven and Ouverson Bonita
Seller's Agent
Bryan Boroughs
RE/MAX Advantage Plus
Buyer's Agent
Deborah Carlson
Edina Realty, Inc.
List Price
$189,900
Sold Price
$188,700
Premium/Discount to List
-$1,200
-0.63%
Total Days on Market
91
Current Estimated Value
Home Financials for this Owner
Home Financials are based on the most recent Mortgage that was taken out on this home.
Estimated Appreciation
$113,504
Avg. Annual Appreciation
7.04%
Original Mortgage
$131,900
Outstanding Balance
$115,503
Interest Rate
4.6%
Mortgage Type
Purchase Money Mortgage
Estimated Equity
$186,701
Purchase Details
Closed on
Aug 5, 2009
Sold by
Federal National Mortgage Association
Bought by
Erickson Abigail A and White Richard C
Map
Create a Home Valuation Report for This Property
The Home Valuation Report is an in-depth analysis detailing your home's value as well as a comparison with similar homes in the area
Similar Home in Cambridge, MN
Home Values in the Area
Average Home Value in this Area
Purchase History
| Date | Type | Sale Price | Title Company |
|---|---|---|---|
| Warranty Deed | $188,700 | -- | |
| Foreclosure Deed | $100,000 | -- |
Source: Public Records
Mortgage History
| Date | Status | Loan Amount | Loan Type |
|---|---|---|---|
| Open | $131,900 | Purchase Money Mortgage | |
| Previous Owner | $149,649 | VA | |
| Previous Owner | $93,900 | No Value Available |
Source: Public Records
Property History
| Date | Event | Price | Change | Sq Ft Price |
|---|---|---|---|---|
| 06/15/2018 06/15/18 | Sold | $188,700 | -0.6% | $179 / Sq Ft |
| 06/06/2018 06/06/18 | Pending | -- | -- | -- |
| 05/01/2018 05/01/18 | For Sale | $189,900 | +29.6% | $180 / Sq Ft |
| 02/18/2014 02/18/14 | Sold | $146,500 | -8.4% | $139 / Sq Ft |
| 12/09/2013 12/09/13 | Pending | -- | -- | -- |
| 09/09/2013 09/09/13 | For Sale | $159,900 | -- | $151 / Sq Ft |
Source: NorthstarMLS
Tax History
| Year | Tax Paid | Tax Assessment Tax Assessment Total Assessment is a certain percentage of the fair market value that is determined by local assessors to be the total taxable value of land and additions on the property. | Land | Improvement |
|---|---|---|---|---|
| 2024 | $3,704 | $265,500 | $26,200 | $239,300 |
| 2023 | $3,560 | $265,500 | $26,200 | $239,300 |
| 2022 | $3,402 | $245,100 | $26,200 | $218,900 |
| 2021 | $3,246 | $207,700 | $26,200 | $181,500 |
| 2020 | $3,016 | $200,100 | $26,200 | $173,900 |
| 2019 | $2,328 | $186,900 | $0 | $0 |
| 2018 | $2,474 | $126,300 | $0 | $0 |
| 2016 | $2,126 | $0 | $0 | $0 |
| 2015 | $1,928 | $0 | $0 | $0 |
| 2014 | -- | $0 | $0 | $0 |
| 2013 | -- | $0 | $0 | $0 |
Source: Public Records
Source: NorthstarMLS
MLS Number: 4410450
APN: 15.108.0010
Nearby Homes
- 1550 34th Ave SW
- 3435 Kenwood Place
- 3115 Laurel St S
- 1460 Central Ave SW
- Lot 1 Central Dr NE
- Lot 6 Central Dr NE
- Lot 5 Central Dr NE
- Lot 2 Central Dr NE
- 2720 Main St S
- 4155 E Rum River Cir
- 2205 Jack Pine Dr
- TBD Pauls Lake Rd
- 1823 313th Ave NE
- 275 21st Ave SW
- 575 Elins Lake Rd SE
- 1845 Old Main St S
- 2184 Cleveland Way S
- 2144 Cleveland Ln S
- 2171 Cleveland Way S
- 2146 Cleveland Way S






