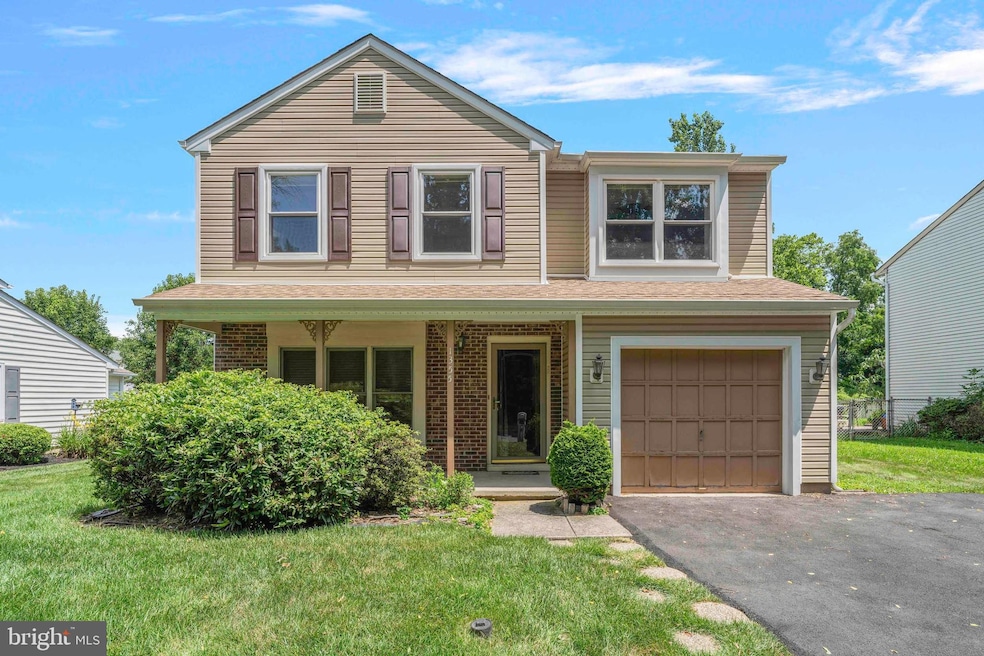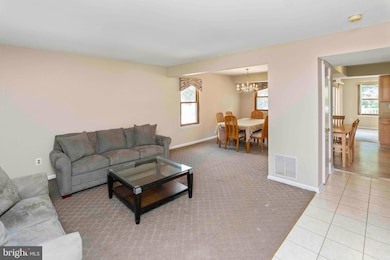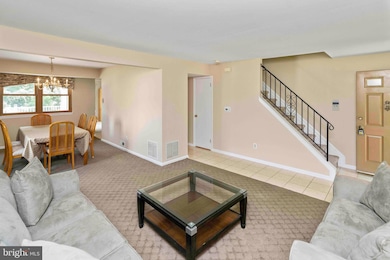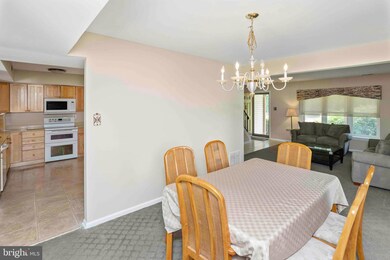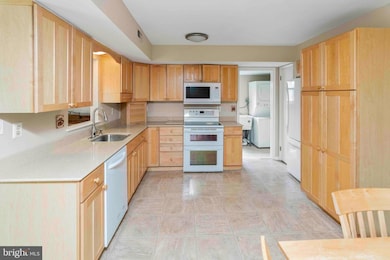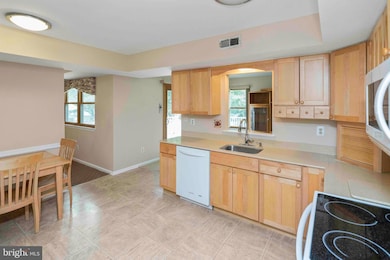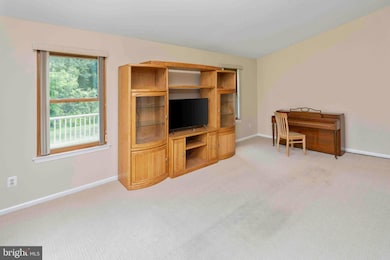
1355 Amwell St Bensalem, PA 19020
Estimated payment $3,587/month
Highlights
- Very Popular Property
- No HOA
- Parking Storage or Cabinetry
- Colonial Architecture
- 1 Car Attached Garage
- Central Heating and Cooling System
About This Home
Welcome to 1355 Amwell Street – The Perfect Blend of Comfort, Space, and Style!
Step into your future at this warm and inviting home, designed to grow with you. Ideal for first-time buyers and expanding families, this charming residence offers an open-concept living and dining area that’s perfect for everyday living and effortless entertaining.
Love to cook or host? You’ll be thrilled with the enormous kitchen – built to handle everything from casual meals to holiday feasts, with room for multiple chefs and plenty of prep space. A first-floor laundry area adds ease and convenience to daily routines.
A spacious bonus den/family room invites movie nights, game days, or simply a cozy place to unwind and make lifelong memories. Step outside to a recently updated wraparound porch that extends your living space – great for barbecues, birthday parties, or morning coffee in the fresh air.
Upstairs, you’ll find four bright and airy bedrooms, including a private primary suite featuring an updated walk-in shower for your ultimate relaxation. A second fully updated bathroom ensures comfort for the whole family.
With a newer roof and siding, this home is move-in ready and set for years of enjoyment. Sitting on nearly 1/5 of an acre, there’s plenty of outdoor space for play, gardening, or pets.
Conveniently located near major highways, your daily commute or weekend getaway is always within easy reach.
This is more than just a house – it’s the beginning of your next chapter. Schedule your tour today and discover everything 1355 Amwell Street has to offer!
Open House Schedule
-
Saturday, July 26, 202511:00 am to 1:00 pm7/26/2025 11:00:00 AM +00:007/26/2025 1:00:00 PM +00:00Add to Calendar
Home Details
Home Type
- Single Family
Est. Annual Taxes
- $6,498
Year Built
- Built in 1987
Lot Details
- 7,800 Sq Ft Lot
- Lot Dimensions are 60.00 x 130.00
- Property is zoned R3
Parking
- 1 Car Attached Garage
- Parking Storage or Cabinetry
Home Design
- Colonial Architecture
- Slab Foundation
- Frame Construction
Interior Spaces
- 2,232 Sq Ft Home
- Property has 2 Levels
- Stacked Washer and Dryer
Bedrooms and Bathrooms
- 4 Bedrooms
Utilities
- Central Heating and Cooling System
- Electric Water Heater
Community Details
- No Home Owners Association
- Non Available Subdivision
Listing and Financial Details
- Coming Soon on 7/24/25
- Tax Lot 421
- Assessor Parcel Number 02-092-421
Map
Home Values in the Area
Average Home Value in this Area
Tax History
| Year | Tax Paid | Tax Assessment Tax Assessment Total Assessment is a certain percentage of the fair market value that is determined by local assessors to be the total taxable value of land and additions on the property. | Land | Improvement |
|---|---|---|---|---|
| 2024 | $6,235 | $28,560 | $6,680 | $21,880 |
| 2023 | $6,059 | $28,560 | $6,680 | $21,880 |
| 2022 | $6,023 | $28,560 | $6,680 | $21,880 |
| 2021 | $6,023 | $28,560 | $6,680 | $21,880 |
| 2020 | $5,963 | $28,560 | $6,680 | $21,880 |
| 2019 | $5,830 | $28,560 | $6,680 | $21,880 |
| 2018 | $5,695 | $28,560 | $6,680 | $21,880 |
| 2017 | $5,659 | $28,560 | $6,680 | $21,880 |
| 2016 | $5,659 | $28,560 | $6,680 | $21,880 |
| 2015 | -- | $28,560 | $6,680 | $21,880 |
| 2014 | -- | $28,560 | $6,680 | $21,880 |
Purchase History
| Date | Type | Sale Price | Title Company |
|---|---|---|---|
| Deed | $112,800 | -- |
About the Listing Agent

I take immense pride in delivering exceptional results for every client I serve—whether you're buying your first home, selling your current one, or investing in your future.
I put my clients’ needs at the center of everything I do. With a reputation for integrity, responsiveness, and relentless advocacy, I work tirelessly to protect your interests and guide you with clarity and confidence through every step of the process.
My track record of success is built on strong
Jake's Other Listings
Source: Bright MLS
MLS Number: PABU2100516
APN: 02-092-421
- 1444 Atterbury Way
- 1368 Abbey Way
- 1194 Wayland Ave
- 1083 Byberry Rd
- 1446 Gibson Rd
- 1446 Gibson Rd Unit D7
- 1302 Gibson Rd Unit 35
- 1302 Gibson Rd Unit 47
- 1134 Ford Rd
- 1744 Gibson Rd Unit 18
- 5204 Leeward Rd
- 419 Rutgers Ct
- 393 Rutgers Ct Unit 393
- 953 Farley Rd
- 339 N Mount Vernon Cir
- 614 Harvard Square Unit 614
- 1938 Beech Ln Unit 155
- 5960 Captain Milton E Major Ave
- Lot 4 Edward Ct
- Lot 3 Edward Ct
- 1418 Alexander Way
- 1716 Julie Ct
- 1720 Julie Ct
- 4737 Meeting Rd
- 5127 N Hunters Ct
- 2290 Galloway Rd
- 1900 Park Ave
- 1400 Cardinal Dr
- 2392 E Ave
- 4117 Bensalem Blvd
- 1100 Newportville Rd
- 3060 Bristol Rd
- 3131 Knights Rd
- 3806 Bensalem Blvd
- 3241 Hulmeville Rd Unit 101
- 3241 Hulmeville Rd
- 4520 Rosemarie Dr
- 4522 Rosemarie Dr
- 4540 Rosemarie Dr
- 3110 Knights Rd
