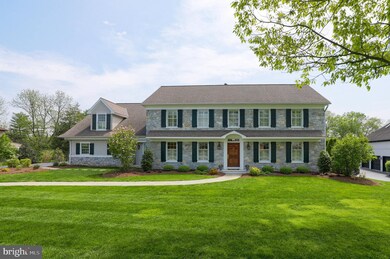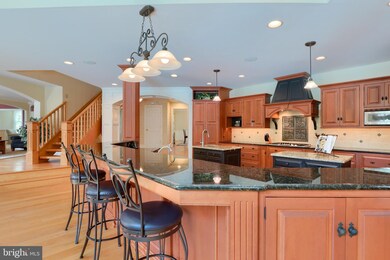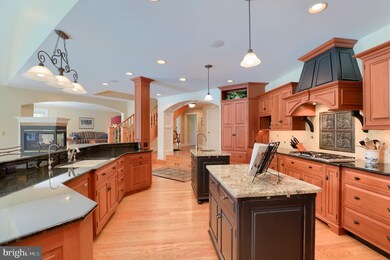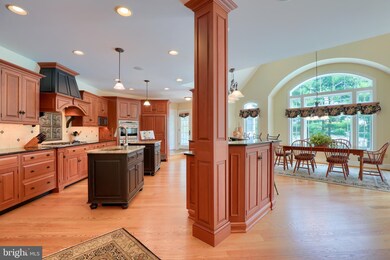
1355 Beaconfield Ln Lancaster, PA 17601
Eden NeighborhoodEstimated Value: $751,000 - $1,191,000
Highlights
- In Ground Pool
- Traditional Architecture
- Great Room
- Nitrauer School Rated A
- 2 Fireplaces
- No HOA
About This Home
As of July 2019OPEN HOUSE May 12th 1-2:30 pm*OFFERS being Presented May 14th at 6pm*Mondamin Farms - Manheim TWP Immaculate 4 BR, stone farmhouse style two story situated on a professionally landscaped .6 acre lot. Privacy and a scenic view of the adjoining horse farm. Screened in porch, overlooks the 20 x 40 in ground sports pool (heated). Spacious home with 5443 sq ft plan 1200 sq ft LL. Major renovations were completed 2006: Great room, gourmet kitchen by "Quality Custom Kitchens" double islands, granite counter tops, tile back splash, Large Palladian widow overlooks 20'x40' in-ground pool. Large master BR w/ sitting area, access to balcony, steam shower and Jacuzzi tub, 2 huge W/C. Other features include formal DR, LR, piano room, family room w/ custom built in cabinets/bookshelves, and fireplace. Finished walkout basement and family room. 3 car side entry garage.
Home Details
Home Type
- Single Family
Est. Annual Taxes
- $12,744
Year Built
- Built in 1988 | Remodeled in 2006
Lot Details
- 0.6 Acre Lot
- Lot Dimensions are 193x135x222x114
Parking
- 3 Car Attached Garage
- Side Facing Garage
- Garage Door Opener
- On-Street Parking
- Off-Street Parking
Home Design
- Traditional Architecture
- Masonry
- Stucco
Interior Spaces
- Property has 2 Levels
- 2 Fireplaces
- Entrance Foyer
- Great Room
- Family Room
- Living Room
- Dining Room
- Den
- Game Room
- Screened Porch
- Basement Fills Entire Space Under The House
- Laundry Room
Bedrooms and Bathrooms
- 4 Bedrooms
- En-Suite Primary Bedroom
Pool
- In Ground Pool
Schools
- Nitrauer Elementary School
- Manheim Township Middle School
- Manheim Township High School
Utilities
- Forced Air Heating and Cooling System
- Heating System Powered By Owned Propane
- Geothermal Heating and Cooling
- Propane Water Heater
Community Details
- No Home Owners Association
- Mondamin Farms Subdivision
Listing and Financial Details
- Home warranty included in the sale of the property
- Assessor Parcel Number 390-65374-0-0000
Ownership History
Purchase Details
Home Financials for this Owner
Home Financials are based on the most recent Mortgage that was taken out on this home.Purchase Details
Home Financials for this Owner
Home Financials are based on the most recent Mortgage that was taken out on this home.Similar Homes in Lancaster, PA
Home Values in the Area
Average Home Value in this Area
Purchase History
| Date | Buyer | Sale Price | Title Company |
|---|---|---|---|
| Guarnero Brian P | $730,000 | First Amer Abstract Of Pa | |
| Weeber Richard C | $486,000 | First American Title Ins Co |
Mortgage History
| Date | Status | Borrower | Loan Amount |
|---|---|---|---|
| Open | Guarnero Brian P | $581,000 | |
| Closed | Guarnero Brian P | $584,000 | |
| Previous Owner | Weeber Richard C | $530,000 | |
| Previous Owner | Weeber Richard C | $105,000 | |
| Previous Owner | Weeber Richard C | $250,000 | |
| Previous Owner | Weeber Richard C | $110,000 | |
| Previous Owner | Weeber Richard C | $300,000 | |
| Previous Owner | Weeber Richard C | $100,000 | |
| Previous Owner | Weeber Richard C | $200,000 |
Property History
| Date | Event | Price | Change | Sq Ft Price |
|---|---|---|---|---|
| 07/09/2019 07/09/19 | Sold | $730,000 | +1.5% | $108 / Sq Ft |
| 05/16/2019 05/16/19 | Pending | -- | -- | -- |
| 05/11/2019 05/11/19 | For Sale | $719,500 | -- | $107 / Sq Ft |
Tax History Compared to Growth
Tax History
| Year | Tax Paid | Tax Assessment Tax Assessment Total Assessment is a certain percentage of the fair market value that is determined by local assessors to be the total taxable value of land and additions on the property. | Land | Improvement |
|---|---|---|---|---|
| 2024 | $13,746 | $635,300 | $100,400 | $534,900 |
| 2023 | $13,388 | $635,300 | $100,400 | $534,900 |
| 2022 | $13,162 | $635,300 | $100,400 | $534,900 |
| 2021 | $12,868 | $635,300 | $100,400 | $534,900 |
| 2020 | $12,868 | $635,300 | $100,400 | $534,900 |
| 2019 | $12,744 | $635,300 | $100,400 | $534,900 |
| 2018 | $9,494 | $635,300 | $100,400 | $534,900 |
| 2017 | $15,609 | $613,400 | $72,700 | $540,700 |
| 2016 | $15,608 | $613,400 | $72,700 | $540,700 |
| 2015 | $3,923 | $613,400 | $72,700 | $540,700 |
| 2014 | $11,326 | $613,400 | $72,700 | $540,700 |
Agents Affiliated with this Home
-
Steve Huber

Seller's Agent in 2019
Steve Huber
RE/MAX
(717) 203-4906
191 Total Sales
-
Lisa Wood

Buyer's Agent in 2019
Lisa Wood
Coldwell Banker Realty
(717) 669-6282
2 in this area
70 Total Sales
Map
Source: Bright MLS
MLS Number: PALA131622
APN: 390-65374-0-0000
- 1339 Beaconfield Ln
- 1400 Hunsicker Rd
- 2442 Stone Heath Dr
- 1217 Hunsicker Rd
- 896 Fenton Ave
- 2221 Brentford St
- 2213 Brentford St
- 1981 Landis Valley Rd
- 2224 Harmony Hill Dr
- 2041 Wynfield Dr
- 2200 Coach Light Ln Unit CHARLESTON
- 1029 Strafford Place Unit 55
- 1028 Strafford Place
- 1919 Pickering Trail
- 1923 Pickering Trail
- 2006 Northbrook Dr
- 1915 Pickering Trail
- 1922 Pickering Trail
- 1859 New Holland Pike
- 1914 Pickering Trail
- 1355 Beaconfield Ln
- 1359 Beaconfield Ln
- 1351 Beaconfield Ln
- 1350 Beaconfield Ln
- 1358 Beaconfield Ln
- 1363 Beaconfield Ln
- 0 Beaconfield Ln Unit 1002771291
- 1342 Beaconfield Ln
- 1366 Beaconfield Ln
- 1367 Beaconfield Ln
- 1371 Beaconfield Ln
- 1334 Beaconfield Ln
- 1370 Beaconfield Ln
- 1375 Beaconfield Ln
- 1326 Beaconfield Ln
- 1374 Beaconfield Ln
- 1318 Beaconfield Ln
- 1333 Beaconfield Ln
- 1450 Hunsicker Rd
- 1314 Beaconfield Ln






