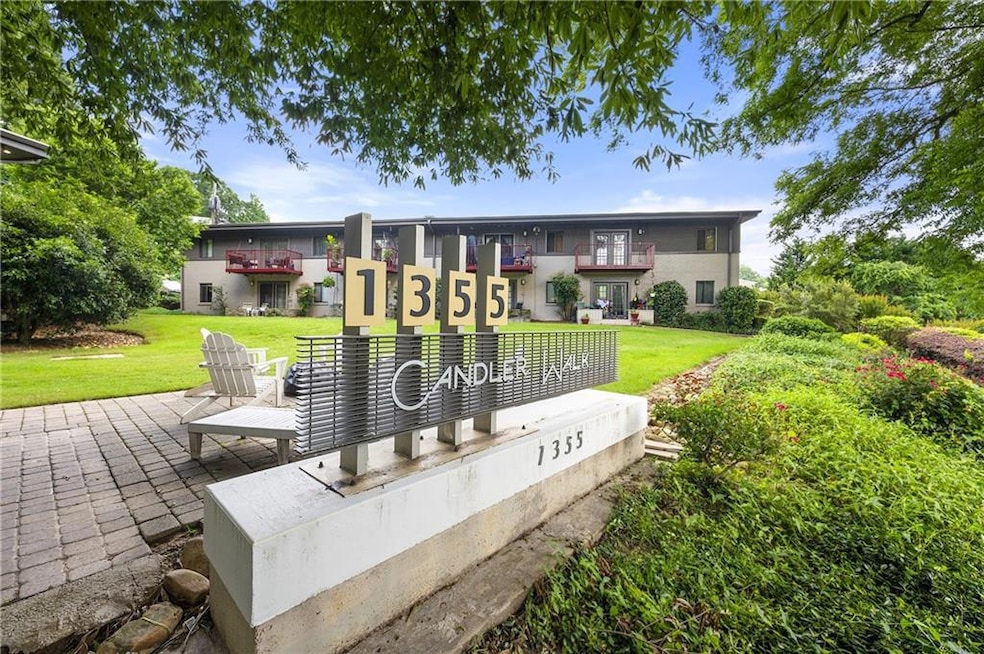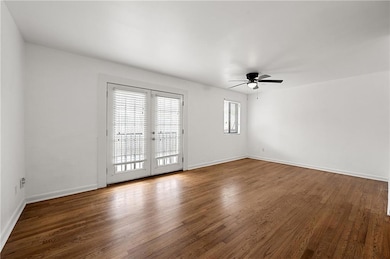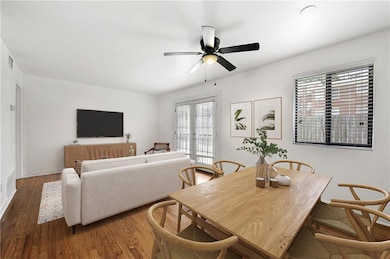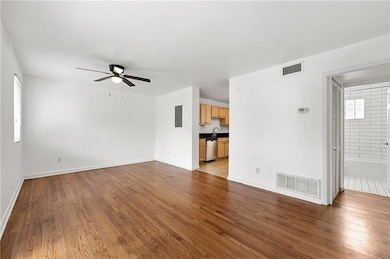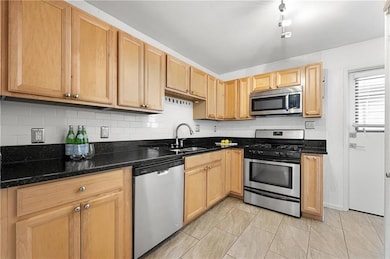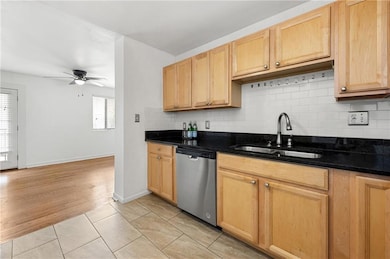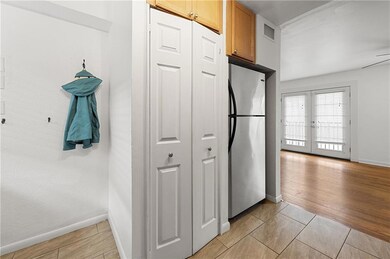1355 Euclid Ave NE Unit A-8 Atlanta, GA 30307
Candler Park NeighborhoodEstimated payment $2,124/month
Highlights
- Open-Concept Dining Room
- No Units Above
- Traditional Architecture
- Mary Lin Elementary School Rated A-
- City View
- Wood Flooring
About This Home
Step into homeownership with this sunny, corner-unit 2-bedroom condo in desirable Candler Park! Perfect for first-time buyers, this top-floor unit offers a smart layout filled with natural light, classic hardwood floors, and ceiling fans throughout, plus an abundance of efficiently designed closets not found in many similar-sized homes. The updated bathroom features stylish subway tile and a fresh, modern look. Two well-sized bedrooms and a welcoming living-dining space make this home ideal for work-from-home living, entertaining, or simply relaxing. Enjoy unbeatable access to green space and outdoor amenities: tennis courts just across the street, lush parks in almost every direction, and Freedom Park’s scenic bike path around the corner. You're also just a short stroll to the eclectic restaurants and bars of Little Five Points, plus the local dining, shops, and cozy neighborhood vibe of Candler Park Village. Situated on a hilltop above the sleepy side of Euclid Ave, this well-maintained community offers a private, close-knit feel with all the perks of intown living.
Listing Agent
Atlanta Fine Homes Sotheby's International License #379745 Listed on: 06/20/2025

Property Details
Home Type
- Condominium
Est. Annual Taxes
- $2,005
Year Built
- Built in 1961
Lot Details
- No Units Above
- End Unit
- 1 Common Wall
- Private Entrance
- Landscaped
HOA Fees
- $428 Monthly HOA Fees
Home Design
- Traditional Architecture
- Composition Roof
- Cement Siding
- Four Sided Brick Exterior Elevation
Interior Spaces
- 804 Sq Ft Home
- 1-Story Property
- Roommate Plan
- Ceiling Fan
- Insulated Windows
- Living Room
- Open-Concept Dining Room
- City Views
Kitchen
- Open to Family Room
- Gas Range
- Microwave
- Dishwasher
- Stone Countertops
- Wood Stained Kitchen Cabinets
- Disposal
Flooring
- Wood
- Tile
- Vinyl
Bedrooms and Bathrooms
- 2 Main Level Bedrooms
- 1 Full Bathroom
- Bathtub and Shower Combination in Primary Bathroom
Laundry
- Laundry in Kitchen
- Dryer
- Washer
Home Security
Parking
- 1 Parking Space
- Parking Lot
- Assigned Parking
Outdoor Features
- Courtyard
Location
- Property is near schools
- Property is near shops
Schools
- Mary Lin Elementary School
- David T Howard Middle School
- Midtown High School
Utilities
- Forced Air Heating and Cooling System
- 110 Volts
- Gas Water Heater
- High Speed Internet
- Cable TV Available
Listing and Financial Details
- Assessor Parcel Number 15 240 08 014
Community Details
Overview
- $856 Initiation Fee
- 40 Units
- Evolve Association Mgmt. Association, Phone Number (770) 430-3011
- Mid-Rise Condominium
- Candler Walk Subdivision
- Rental Restrictions
Recreation
- Tennis Courts
- Park
- Dog Park
- Trails
Security
- Carbon Monoxide Detectors
- Fire and Smoke Detector
Map
Home Values in the Area
Average Home Value in this Area
Property History
| Date | Event | Price | List to Sale | Price per Sq Ft | Prior Sale |
|---|---|---|---|---|---|
| 06/20/2025 06/20/25 | For Sale | $290,000 | +41.5% | $361 / Sq Ft | |
| 06/11/2019 06/11/19 | Sold | $205,000 | +1.5% | $255 / Sq Ft | View Prior Sale |
| 05/08/2019 05/08/19 | Pending | -- | -- | -- | |
| 05/03/2019 05/03/19 | For Sale | $202,000 | +65.6% | $251 / Sq Ft | |
| 07/17/2015 07/17/15 | Sold | $122,000 | +25.8% | $152 / Sq Ft | View Prior Sale |
| 06/10/2015 06/10/15 | Pending | -- | -- | -- | |
| 04/08/2014 04/08/14 | Sold | $97,000 | -26.5% | $121 / Sq Ft | View Prior Sale |
| 03/03/2014 03/03/14 | Pending | -- | -- | -- | |
| 10/07/2013 10/07/13 | For Sale | $132,000 | -- | $164 / Sq Ft |
Source: First Multiple Listing Service (FMLS)
MLS Number: 7599899
- 1355 Euclid Ave NE Unit 31
- 1355 31B Euclid Ave NE
- 542 Goldsboro Rd NE Unit D
- 572 Goldsboro Rd NE Unit B
- 1292 Euclid Ave NE
- 1249 Mansfield Ave NE
- 1213 Druid Place NE Unit NE
- 452 Euclid Terrace NE
- 1200 Mansfield Ave NE
- 1436 Mclendon Ave NE
- 1260 Mclendon Ave NE
- 1225 Euclid Ave NE
- 1181 Fairview Rd NE
- 75 S Ponce de Leon Ave NE Unit 1003
- 543 Seminole Ave NE
- 501 Terrace Ave NE
- 9 Kings Walk NE
- 1191 Mansfield Ave NE Unit 1191
- 1245 S Ponce de Leon Ave NE Unit 2
- 1187 Mansfield Ave NE Unit 4
- 584 Seminole Ave NE Unit B
- 524 Seminole Ave NE
- 1515 Iverson St NE
- 14 Prescott Walk NE
- 1158 Ponce de Leon Ave NE
- 1159 Saint Augustine Place NE
- 1118 Colquitt Ave NE
- 1118 Colquitt Ave NE
- 1118 Colquitt Ave NE
- 571 Page Ave NE
- 1300 Dekalb Ave NE Unit 711
- 1300 Dekalb Ave NE Unit 112
- 675 N Highland Ave NE
- 1450 La France St NE Unit ID1332023P
- 806 Briarcliff Rd NE Unit D
- 1450 La France St NE
- 1460 La France Terrace
