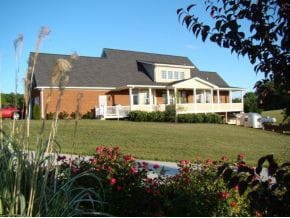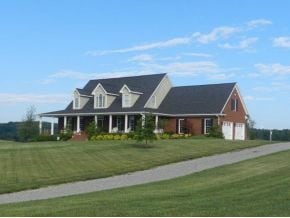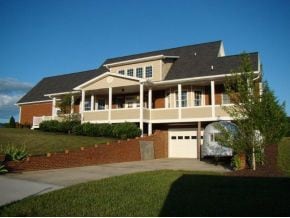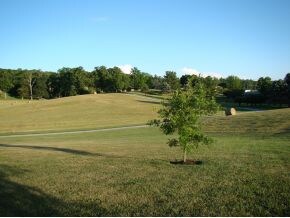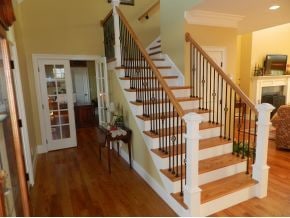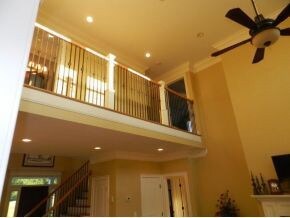
1355 Harmony Rd Jonesborough, TN 37659
Estimated Value: $718,000 - $1,227,000
Highlights
- Newly Remodeled
- Traditional Architecture
- Main Floor Primary Bedroom
- Partially Wooded Lot
- Wood Flooring
- Bonus Room
About This Home
As of June 201315 Acres of open grass land surrounds this carefully constructed home offering easy living in the country. Conveniently located near Gray and Kingsport, the quality of materials and craftsmanship of the woodwork will exceed expectations. Offering four bedrooms and three full baths-the layout lends itself to both quality and comfort. Master bedroom on the main floor, custom built cherry cabinets, high-end stainless appliances, all surrounded by 1100 sq. ft. of covered porches front and back - this home is a must see! Put this one on the list! Buyer/Buyers agent to verify all information. "See Attachments."
Last Listed By
TED HENSLEY
GLOBAL PROPERTIES NETWORK, LLC Listed on: 02/17/2013
Home Details
Home Type
- Single Family
Est. Annual Taxes
- $3,565
Year Built
- Built in 2008 | Newly Remodeled
Lot Details
- 15.06 Acre Lot
- Landscaped
- Sloped Lot
- Partially Wooded Lot
Parking
- 3 Car Attached Garage
- Garage Door Opener
Home Design
- Traditional Architecture
- Brick Exterior Construction
- Shingle Roof
Interior Spaces
- 3,751 Sq Ft Home
- 2-Story Property
- Double Pane Windows
- Living Room with Fireplace
- Bonus Room
- Pull Down Stairs to Attic
- Laundry Room
Kitchen
- Eat-In Kitchen
- Range
- Microwave
- Dishwasher
- Solid Surface Countertops
Flooring
- Wood
- Carpet
- Ceramic Tile
Bedrooms and Bathrooms
- 4 Bedrooms
- Primary Bedroom on Main
- Walk-In Closet
Basement
- Walk-Out Basement
- Garage Access
Outdoor Features
- Balcony
- Covered patio or porch
- Shed
- Outbuilding
Schools
- Ridgeview Elementary And Middle School
- Daniel Boone High School
Farming
- Pasture
Utilities
- Cooling Available
- Heat Pump System
- Septic Tank
Community Details
- Property has a Home Owners Association
Listing and Financial Details
- Assessor Parcel Number 011.00
Ownership History
Purchase Details
Home Financials for this Owner
Home Financials are based on the most recent Mortgage that was taken out on this home.Purchase Details
Home Financials for this Owner
Home Financials are based on the most recent Mortgage that was taken out on this home.Purchase Details
Similar Homes in Jonesborough, TN
Home Values in the Area
Average Home Value in this Area
Purchase History
| Date | Buyer | Sale Price | Title Company |
|---|---|---|---|
| Turner Jerry W | $569,000 | -- | |
| Lewis Steven E | $232,600 | -- | |
| Ratliff Leann M | $275,000 | -- |
Mortgage History
| Date | Status | Borrower | Loan Amount |
|---|---|---|---|
| Open | Turner Jerry W | $417,000 | |
| Closed | Turner Jerry W | $51,000 | |
| Open | Turner Jerry W | $633,000 | |
| Previous Owner | Tipton Steven E | $360,000 | |
| Previous Owner | Tipton Steven E | $275,000 | |
| Previous Owner | Tipton Steven E | $60,000 | |
| Previous Owner | Ratliff Leann M | $20,000 | |
| Previous Owner | Joyce Callahan | $300,000 |
Property History
| Date | Event | Price | Change | Sq Ft Price |
|---|---|---|---|---|
| 06/05/2013 06/05/13 | Sold | $569,000 | -5.2% | $152 / Sq Ft |
| 05/27/2013 05/27/13 | Pending | -- | -- | -- |
| 02/17/2013 02/17/13 | For Sale | $599,900 | -- | $160 / Sq Ft |
Tax History Compared to Growth
Tax History
| Year | Tax Paid | Tax Assessment Tax Assessment Total Assessment is a certain percentage of the fair market value that is determined by local assessors to be the total taxable value of land and additions on the property. | Land | Improvement |
|---|---|---|---|---|
| 2024 | $3,565 | $208,500 | $12,900 | $195,600 |
| 2022 | $2,946 | $137,000 | $10,575 | $126,425 |
| 2021 | $2,946 | $137,000 | $10,575 | $126,425 |
| 2020 | $2,946 | $137,000 | $10,575 | $126,425 |
| 2019 | $3,040 | $137,000 | $10,575 | $126,425 |
| 2018 | $3,040 | $127,750 | $10,625 | $117,125 |
| 2017 | $3,040 | $127,750 | $10,625 | $117,125 |
| 2016 | $3,040 | $127,750 | $10,625 | $117,125 |
| 2015 | $2,529 | $127,750 | $10,625 | $117,125 |
| 2014 | $2,529 | $127,750 | $10,625 | $117,125 |
Agents Affiliated with this Home
-
T
Seller's Agent in 2013
TED HENSLEY
GLOBAL PROPERTIES NETWORK, LLC
-
A
Buyer's Agent in 2013
ASHLEY BYRD
NON-MEMBER
-
K
Buyer's Agent in 2013
Kim Ragan
The House Store
-
D
Buyer's Agent in 2013
Daryl Williams-Nelson
Keller Williams Realty
Map
Source: Tennessee/Virginia Regional MLS
MLS Number: 329872
APN: 018-011.00
- 582 Brady Way
- Tbd Tranquil Ct
- 1155 Fordtown Rd
- TBD Harmony Rd
- 00 Jackson Rd
- 310 Mitchell Ct
- 840 Painter Rd
- 105 Mitchell Creek Dr
- 155 Jim Ford Rd
- 374 Cameron Ct
- 474 Cameron Ct
- 549 Painter Rd
- 545 Fordtown Rd
- 247 Pembrooke Cir
- 115 Maple Ridge Dr
- 170 Bob Ford Rd
- 236 Bob Ford Rd
- 2003 Presley Crossing
- 302 Maple Ridge Dr
- 2013 Presley Crossing
- 1355 Harmony Rd
- Tbd Harmony Heights Rd
- 134 Harmony Heights Rd
- 144 Harmony Heights Rd
- 122 Harmony Heights Rd
- Lot 11 Harmony Heights Rd
- Lot #11 Harmony Heights Rd
- 148 Harmony Heights Rd
- 151 Harmony Heights Rd
- 108 Harmony Heights Rd
- 191 Harmony Heights Rd
- 104 Harmony Rd
- 104 Harmony Heights Rd
- 1325 Harmony Rd
- 162 Harmony Heights Rd
- 172 Harmony Heights Rd
- 160 Harmony Heights Rd
- 1305 Harmony Rd
- 1324 Harmony Rd
- 1306 Harmony Rd

