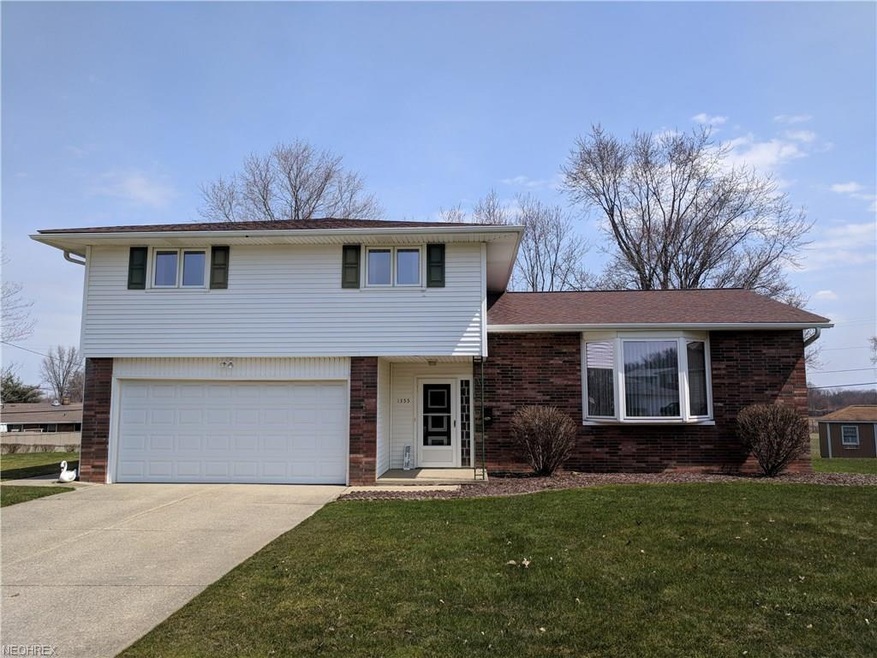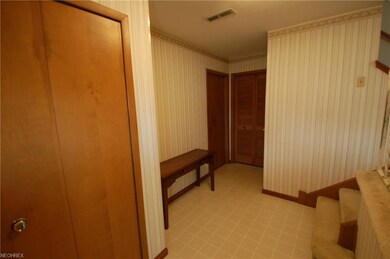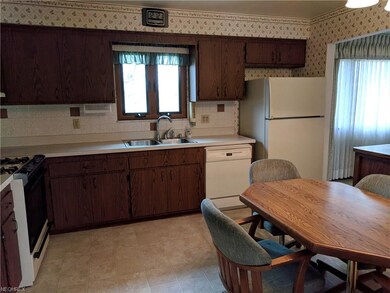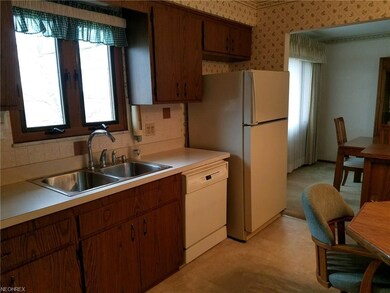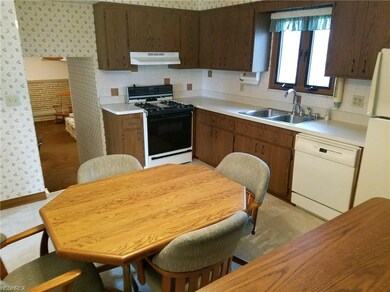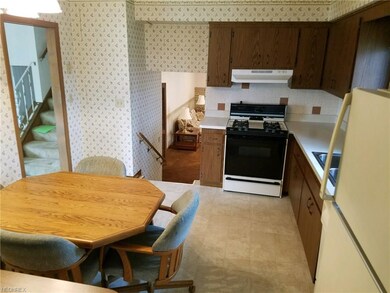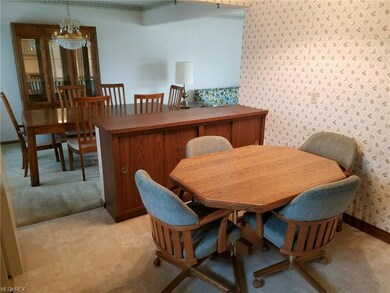
1355 N Skyline Dr Seven Hills, OH 44131
Estimated Value: $270,000 - $307,000
Highlights
- 1 Fireplace
- 2 Car Attached Garage
- Forced Air Heating and Cooling System
About This Home
As of May 2018Welcome home to 1355 N. Skyline Drive in Seven Hills! Original owner, 4-level split floor plan home features 4 large bedrooms and 2.5 bathrooms! Entry the home through the large foyer, which leads to the large family room featuring a wood burning fireplace and stone wall. The family room features a large custom sliding door leading to the rear patio, which is great for entertaining! The next level is very spacious and features the eat-in kitchen with newer vinyl flooring (2018), large living room with beautiful bay window and formal dining room. Living room, dining room and second floor bedrooms feature hardwood floors under the carpet. All 4 bedrooms are upstairs. The owner’s bedroom features two closets and a full on suite bathroom. Hall bathroom located on this level as well. Plenty of storage closets to enjoy!! The basement features a perfect space to finish off for an additional recreation room! And the laundry room, utility area (furnace-approx.5 yrs old) and workshop area are located in the basement. The workbench in the workshop area stays. Basement also features glass block windows! While this home needs some updating it has been very well maintained! The backyard backs up to the City Park, North Park. North Park features basketball, tennis, volleyball, a pavilion and a playground area too! Conveniently located in a highly desired location with close distance to major highways, easy access to downtown Cleveland, medical facilities, shopping and dining!
Home Details
Home Type
- Single Family
Est. Annual Taxes
- $4,001
Year Built
- Built in 1967
Lot Details
- 0.34 Acre Lot
- Lot Dimensions are 73 x 202
Parking
- 2 Car Attached Garage
Home Design
- Split Level Home
- Asphalt Roof
- Vinyl Construction Material
Interior Spaces
- 1,944 Sq Ft Home
- 2-Story Property
- 1 Fireplace
- Unfinished Basement
Bedrooms and Bathrooms
- 4 Bedrooms
Laundry
- Dryer
- Washer
Utilities
- Forced Air Heating and Cooling System
- Heating System Uses Gas
Community Details
- Skyline Heights 07 Community
Listing and Financial Details
- Assessor Parcel Number 551-06-097
Ownership History
Purchase Details
Home Financials for this Owner
Home Financials are based on the most recent Mortgage that was taken out on this home.Purchase Details
Home Financials for this Owner
Home Financials are based on the most recent Mortgage that was taken out on this home.Purchase Details
Purchase Details
Purchase Details
Similar Homes in the area
Home Values in the Area
Average Home Value in this Area
Purchase History
| Date | Buyer | Sale Price | Title Company |
|---|---|---|---|
| Ramos Elizabeth | $180,000 | -- | |
| Ramos Elizabeth A | -- | None Available | |
| Kennedy William L | -- | -- | |
| Kennedy William L | -- | -- | |
| Kennedy William L | -- | -- |
Mortgage History
| Date | Status | Borrower | Loan Amount |
|---|---|---|---|
| Open | Ramos Elizabeth | $185,940 | |
| Closed | Ramos Elizabeth | -- | |
| Closed | Ramos Elizabeth A | $185,940 |
Property History
| Date | Event | Price | Change | Sq Ft Price |
|---|---|---|---|---|
| 05/18/2018 05/18/18 | Sold | $180,000 | -4.8% | $93 / Sq Ft |
| 04/03/2018 04/03/18 | Pending | -- | -- | -- |
| 03/30/2018 03/30/18 | For Sale | $189,000 | -- | $97 / Sq Ft |
Tax History Compared to Growth
Tax History
| Year | Tax Paid | Tax Assessment Tax Assessment Total Assessment is a certain percentage of the fair market value that is determined by local assessors to be the total taxable value of land and additions on the property. | Land | Improvement |
|---|---|---|---|---|
| 2024 | $5,328 | $88,760 | $18,060 | $70,700 |
| 2023 | $4,439 | $63,000 | $14,840 | $48,160 |
| 2022 | $4,415 | $63,000 | $14,840 | $48,160 |
| 2021 | $4,548 | $63,000 | $14,840 | $48,160 |
| 2020 | $4,884 | $59,220 | $13,300 | $45,920 |
| 2019 | $4,680 | $169,200 | $38,000 | $131,200 |
| 2018 | $4,031 | $59,220 | $13,300 | $45,920 |
| 2017 | $4,001 | $56,390 | $12,080 | $44,310 |
| 2016 | $3,971 | $56,390 | $12,080 | $44,310 |
| 2015 | $3,679 | $56,390 | $12,080 | $44,310 |
| 2014 | $3,679 | $54,750 | $11,730 | $43,020 |
Agents Affiliated with this Home
-
Krystal Keck

Seller's Agent in 2018
Krystal Keck
Jones & Co. Realty Ohio, LLC
(239) 220-2011
1 in this area
174 Total Sales
-
Kahla Nagy

Buyer's Agent in 2018
Kahla Nagy
Russell Real Estate Services
(330) 603-2273
93 Total Sales
Map
Source: MLS Now
MLS Number: 3982177
APN: 551-06-097
- 594 Longridge Dr
- 252 E Hillsdale Ave
- 5589 Rainier Ct Unit 164
- 614 E Parkleigh Dr
- 6014 Crossview Rd
- 5651 Broadview Rd Unit A1
- 6135 Meadview Dr
- Lot C Lombardo Center
- 1599 Wexford Ave
- 1613 Wexford Ave
- 6247 Carlyle Dr
- 1709 Tuxedo Ave
- 1422 Lorimer Rd
- 1805 Keystone Rd
- 2012 Grovewood Ave
- 1906 North Ave
- 1814 Brookview Blvd
- 6372 Tanglewood Ln
- 196 E Ridgewood Dr
- 2205 Keystone Rd
- 1355 N Skyline Dr
- 1373 N Skyline Dr
- 1337 N Skyline Dr
- 1319 N Skyline Dr
- 1490 S Circle View Dr
- 1524 S Circle View Dr
- 5705 Skyline Dr
- 1454 S Circle View Dr
- 1454 S Circle View Dr Unit D
- 1291 N Skyline Dr
- 5715 Skyline Dr
- 1560 S Circle View Dr
- 1420 S Circle View Dr
- 5704 Skyline Dr
- 1310 N Skyline Dr
- 1253 N Skyline Dr
- 5714 Skyline Dr
- 5723 Skyline Dr
- 1594 S Circle View Dr
- 1384 S Circle View Dr
