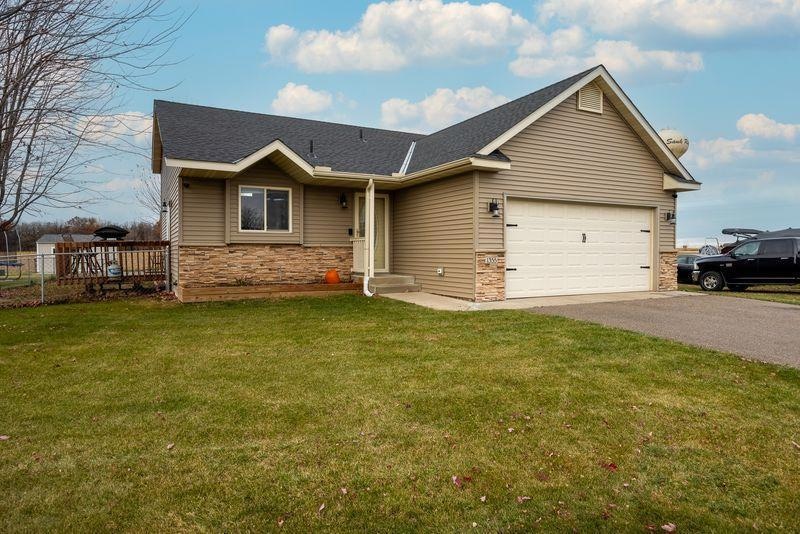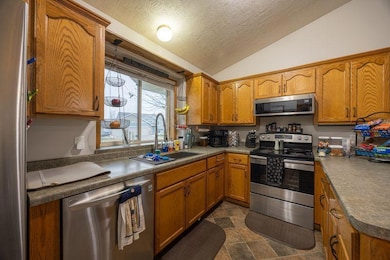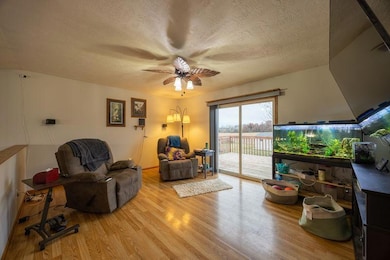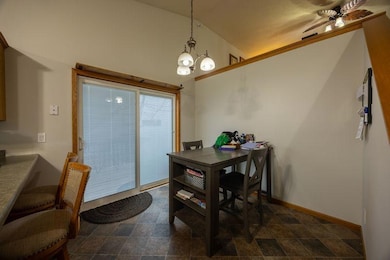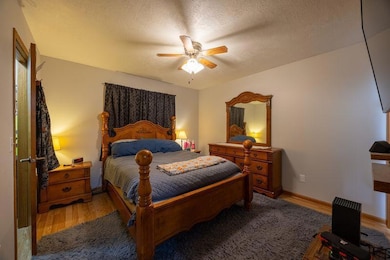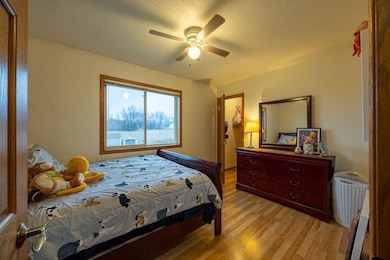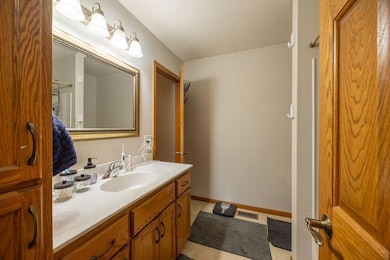1355 Onyx Way NE Sauk Rapids, MN 56379
Estimated payment $1,765/month
Highlights
- No HOA
- 2 Car Attached Garage
- Laundry Room
- Farmhouse Sink
- Living Room
- Forced Air Heating and Cooling System
About This Home
Welcome to this charming 3-bedroom, 2-bathroom, tri-level home with no backyard neighbors. Located in the peaceful Parkview Estates neighborhood and the last home on the block, it offers tranquility while still being close to parks and schools. The sellers have made numerous updates since purchasing the home in 2020, including: new kitchen appliances in 2024, water heater in 2022, garage heater in 2023, shingles in 2023, siding on three sides in 2024, shed in 2022, 100-amp service to the garage in 2022, new farmhouse sink in 2023, new toilets 2022, and a finished basement in 2023. The home features updated flooring, paneled doors, and ceiling fans in most rooms. You will appreciate the newly fenced backyard and two sheds for extra storage. Move-in ready—schedule your showing today!
Listing Agent
Coldwell Banker Realty Brokerage Phone: 320-266-7265 Listed on: 11/03/2025

Home Details
Home Type
- Single Family
Est. Annual Taxes
- $2,902
Year Built
- Built in 2007
Lot Details
- 10,759 Sq Ft Lot
- Lot Dimensions are 167 x 78 x 170 x49
- Chain Link Fence
Parking
- 2 Car Attached Garage
Home Design
- Split Level Home
- Vinyl Siding
Interior Spaces
- Family Room
- Living Room
- Dining Room
Kitchen
- Range
- Microwave
- Dishwasher
- Farmhouse Sink
- Disposal
Bedrooms and Bathrooms
- 3 Bedrooms
Laundry
- Laundry Room
- Dryer
Finished Basement
- Block Basement Construction
- Basement Window Egress
Eco-Friendly Details
- Air Exchanger
Utilities
- Forced Air Heating and Cooling System
- Vented Exhaust Fan
- Water Softener is Owned
Community Details
- No Home Owners Association
- Park View Estates Subdivision
Listing and Financial Details
- Assessor Parcel Number 190437100
Map
Home Values in the Area
Average Home Value in this Area
Tax History
| Year | Tax Paid | Tax Assessment Tax Assessment Total Assessment is a certain percentage of the fair market value that is determined by local assessors to be the total taxable value of land and additions on the property. | Land | Improvement |
|---|---|---|---|---|
| 2025 | $2,912 | $252,600 | $40,100 | $212,500 |
| 2024 | $3,102 | $247,000 | $40,100 | $206,900 |
| 2023 | $2,950 | $265,900 | $40,100 | $225,800 |
| 2022 | $2,736 | $233,800 | $36,500 | $197,300 |
| 2021 | $2,494 | $200,900 | $36,500 | $164,400 |
| 2020 | $2,464 | $186,200 | $35,100 | $151,100 |
| 2018 | $2,102 | $141,500 | $30,284 | $111,216 |
| 2017 | $2,102 | $127,700 | $29,625 | $98,075 |
| 2016 | $2,020 | $147,400 | $35,100 | $112,300 |
| 2015 | $1,904 | $104,100 | $21,671 | $82,429 |
| 2014 | -- | $99,200 | $21,393 | $77,807 |
| 2013 | -- | $99,200 | $21,393 | $77,807 |
Property History
| Date | Event | Price | List to Sale | Price per Sq Ft |
|---|---|---|---|---|
| 11/14/2025 11/14/25 | Price Changed | $289,000 | -3.3% | $180 / Sq Ft |
| 11/10/2025 11/10/25 | For Sale | $299,000 | -- | $186 / Sq Ft |
Purchase History
| Date | Type | Sale Price | Title Company |
|---|---|---|---|
| Warranty Deed | $190,400 | Edina Realty Title Inc | |
| Warranty Deed | $155,600 | -- | |
| Warranty Deed | $45,500 | -- | |
| Deed | $190,400 | -- |
Mortgage History
| Date | Status | Loan Amount | Loan Type |
|---|---|---|---|
| Previous Owner | $184,045 | FHA | |
| Previous Owner | $124,480 | New Conventional | |
| Closed | $184,045 | No Value Available |
Source: NorthstarMLS
MLS Number: 6814368
APN: 19.04371.00
- 1156 Orchid Dr NE
- 1128 29th St NE
- 2862 11th Ave NE
- 2876 11th Ave NE
- 2873 11th Ave NE
- 2884 11th Ave NE
- 2850 11th Ave NE
- 2858 11th Ave NE
- TBD Lot D Mayhew Lake Rd NE
- 1143 29th St NE
- 2883 29th St NE
- 1148 29th St NE
- 2866 29th St NE
- 1155 29th St NE
- 2861 29th St NE
- 2871 29th St NE
- 1167 29th St NE
- 2886 29th St NE
- 2892 29th St NE
- 1015 29th St NE
- 2703 Mayhew Lake Rd NE
- 3324 10th Ave NE
- 1001 Summit Ave N
- 1277 15th St NE
- 1251 10th Ave NE
- 1155 10th Ave NE
- 107 3rd Ave S
- 304 4th St S Unit 102
- 107 N Benton Dr
- 1420 2nd Ave N
- 1307 2nd Ave N
- 1570 E St Germain St
- 1244 E Saint Germain St
- 209-309 11th Ave E
- 1220 E Saint Germain St
- 45 14th Ave NE
- 115 18th St NW
- 1200 E Division St
- 201 5th Ave E
- 1451 2nd St SE
