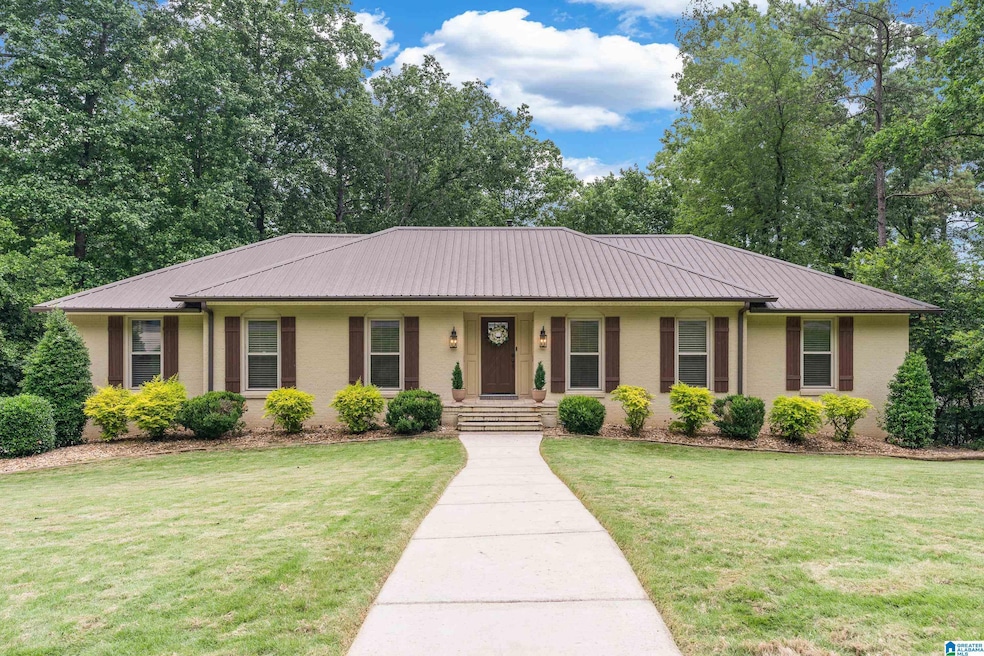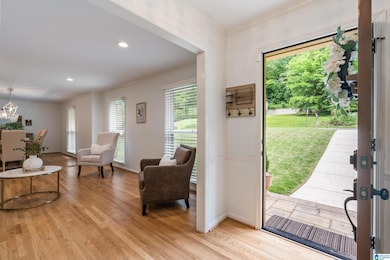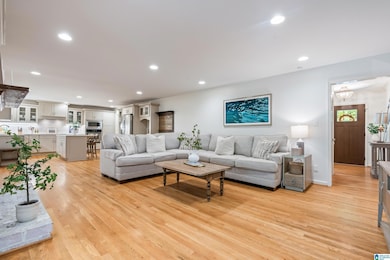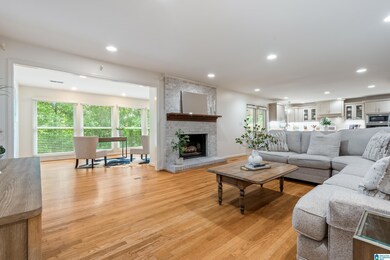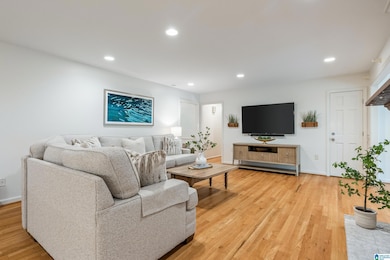
1355 Starcross Dr Vestavia, AL 35216
Highlights
- Sitting Area In Primary Bedroom
- Covered Deck
- Wood Flooring
- East Elementary School Rated A
- Double Shower
- Attic
About This Home
As of July 2025Just Listed! Beautifully renovated 4 BR/3.5 BA ranch situated on almost an acre in Vestavia Hills w/ over 4,000 sqft! Zoned East Elementary and nestled on a cul da sac street, offering convenience & privacy. The layout & abundance of storage are quite the treat! The heart of the home features a gourmet kitchen equipped w/ elegant cabinetry, coffee bar, built-in desk area & island that seamlessly flows in the living spaces, ideal for family & friend gatherings. 2 living rooms + main level office. The highlight of this home is the expansive master suite, offering a separate sitting room. The 5 pc spa-like en suite is designed for luxury, featuring soaking tub, zero entry double shower, dual vanities & dreamy walk in closet. The finished downstairs offers versatile space w/a REC room plus BONUS room w/closet (potential for 5th BR). Enjoy outdoor living w/screened porch & covered patio. Attic insulation w/ ECO3, Tankless water-heater 2019, Roof 2018, New Air Ducts 2023.
Home Details
Home Type
- Single Family
Est. Annual Taxes
- $5,475
Year Built
- Built in 1975
Lot Details
- 0.75 Acre Lot
- Cul-De-Sac
- Fenced Yard
- Interior Lot
- Sprinkler System
- Few Trees
Parking
- 2 Car Garage
- Basement Garage
- Side Facing Garage
- Driveway
- Off-Street Parking
Home Design
- Four Sided Brick Exterior Elevation
Interior Spaces
- 1-Story Property
- Crown Molding
- Smooth Ceilings
- Ceiling Fan
- Recessed Lighting
- Brick Fireplace
- Gas Fireplace
- Double Pane Windows
- Window Treatments
- Dining Room
- Den with Fireplace
- Bonus Room
- Play Room
- Workshop
- Screened Porch
- Pull Down Stairs to Attic
- Home Security System
Kitchen
- Breakfast Bar
- Gas Oven
- Gas Cooktop
- <<builtInMicrowave>>
- Dishwasher
- Stainless Steel Appliances
- Kitchen Island
- Stone Countertops
- Disposal
Flooring
- Wood
- Tile
Bedrooms and Bathrooms
- 4 Bedrooms
- Sitting Area In Primary Bedroom
- Walk-In Closet
- Split Vanities
- Bathtub and Shower Combination in Primary Bathroom
- Double Shower
- Garden Bath
- Separate Shower
- Linen Closet In Bathroom
Laundry
- Laundry Room
- Sink Near Laundry
- Washer and Electric Dryer Hookup
Finished Basement
- Basement Fills Entire Space Under The House
- Bedroom in Basement
- Laundry in Basement
- Natural lighting in basement
Outdoor Features
- Covered Deck
- Screened Deck
- Patio
- Exterior Lighting
Schools
- Vestavia-East Elementary School
- Pizitz Middle School
- Vestavia Hills High School
Utilities
- Two cooling system units
- Forced Air Heating and Cooling System
- Two Heating Systems
- Heat Pump System
- Heating System Uses Gas
- Programmable Thermostat
- Tankless Water Heater
Listing and Financial Details
- Visit Down Payment Resource Website
- Assessor Parcel Number 28-00-29-3-003-007.000
Ownership History
Purchase Details
Home Financials for this Owner
Home Financials are based on the most recent Mortgage that was taken out on this home.Similar Homes in the area
Home Values in the Area
Average Home Value in this Area
Purchase History
| Date | Type | Sale Price | Title Company |
|---|---|---|---|
| Warranty Deed | $439,000 | -- |
Mortgage History
| Date | Status | Loan Amount | Loan Type |
|---|---|---|---|
| Open | $385,000 | New Conventional | |
| Closed | $416,530 | New Conventional | |
| Previous Owner | $40,000 | Credit Line Revolving | |
| Previous Owner | $160,000 | Unknown |
Property History
| Date | Event | Price | Change | Sq Ft Price |
|---|---|---|---|---|
| 07/07/2025 07/07/25 | Sold | $701,200 | +0.2% | $171 / Sq Ft |
| 06/03/2025 06/03/25 | For Sale | $699,900 | +59.4% | $171 / Sq Ft |
| 05/20/2015 05/20/15 | Sold | $439,000 | -4.5% | $171 / Sq Ft |
| 04/13/2015 04/13/15 | Pending | -- | -- | -- |
| 02/16/2015 02/16/15 | For Sale | $459,900 | -- | $179 / Sq Ft |
Tax History Compared to Growth
Tax History
| Year | Tax Paid | Tax Assessment Tax Assessment Total Assessment is a certain percentage of the fair market value that is determined by local assessors to be the total taxable value of land and additions on the property. | Land | Improvement |
|---|---|---|---|---|
| 2024 | $5,475 | $59,700 | -- | -- |
| 2022 | $5,016 | $54,730 | $21,300 | $33,430 |
| 2021 | $4,729 | $51,630 | $21,300 | $30,330 |
| 2020 | $4,523 | $49,420 | $21,300 | $28,120 |
| 2019 | $3,970 | $43,440 | $0 | $0 |
| 2018 | $4,168 | $45,580 | $0 | $0 |
| 2017 | $4,025 | $44,040 | $0 | $0 |
| 2016 | $4,068 | $44,500 | $0 | $0 |
| 2015 | $3,186 | $34,980 | $0 | $0 |
| 2014 | $2,982 | $32,880 | $0 | $0 |
| 2013 | $2,982 | $32,880 | $0 | $0 |
Agents Affiliated with this Home
-
Megan Twitty Kincaid

Seller's Agent in 2025
Megan Twitty Kincaid
ARC Realty Vestavia
(205) 907-7441
132 in this area
186 Total Sales
-
Blair Moss

Buyer's Agent in 2025
Blair Moss
Ray & Poynor Properties
(205) 222-5628
48 in this area
89 Total Sales
-
Tracy Patton
T
Buyer Co-Listing Agent in 2025
Tracy Patton
Ray & Poynor Properties
(205) 563-9096
8 Total Sales
-
Jamie Goff

Seller's Agent in 2015
Jamie Goff
ARC Realty - Homewood
(205) 296-2323
16 in this area
191 Total Sales
-
Lynn Coffey

Buyer's Agent in 2015
Lynn Coffey
RealtySouth
(205) 999-0354
4 in this area
34 Total Sales
Map
Source: Greater Alabama MLS
MLS Number: 21420536
APN: 28-00-29-3-003-007.000
- 1384 Starcross Dr
- 1405 Cosmos Cir
- 1308 Overland Dr
- 713 Rockbridge Rd
- 913 Chestnut St
- 2121 Mountain View Dr
- 1660 Warren Ln
- 437 Ves Trace
- 1664 Warren Ln
- 3688 Miller Hill Way
- 1613 Canterbury Cir
- 1420 Badham Dr
- 3455 Country Brook Ln
- 369 Vesclub Dr Unit 27.000
- 1134 Mayland Ln
- 1719 Collinwood Ct
- 1113 Glen Manor Dr
- 1723 Collinwood Ct
- 357 Vesclub Dr
- 1138 Winward Ln Unit 26
