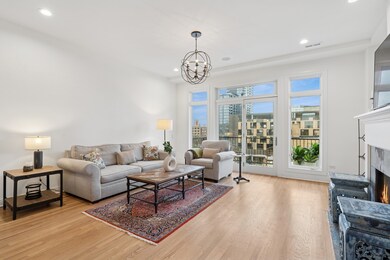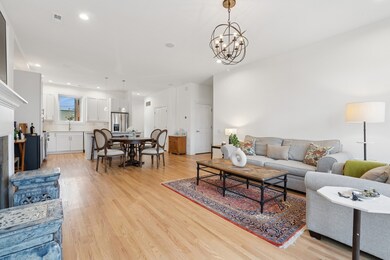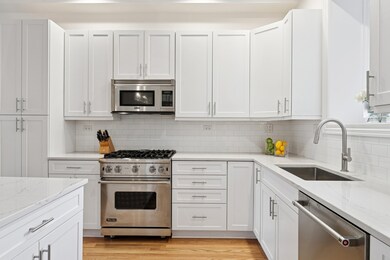
1355 W Washington Blvd Unit 5B Chicago, IL 60607
West Loop NeighborhoodEstimated payment $5,107/month
Highlights
- Fireplace in Primary Bedroom
- Wood Flooring
- Sundeck
- Skinner Elementary School Rated A-
- Whirlpool Bathtub
- 5-minute walk to Union Park
About This Home
Rarely available, stunning 2 bed/2 bath in a boutique West loop building! Spacious open layout with hardwood flooring throughout & a split bedroom floor plan perfect separation for having guests or working from home! Recently updated, open-concept kitchen featuring Cambria Quartz countertops, all new soft close shaker style cabinetry, additional full size cabinet pantry, a subway tile backsplash, Lightology glass art pendant lighting above your kitchen island. Upgraded lighting in the bedrooms, bathrooms, kitchen and living/dining area. Two private balconies w/ one showcasing a gorgeous skyline view plus a community rooftop to enjoy all the city views. Generous bedroom sizes, including a Grand primary suite with a huge walk in closet, on-suite bath with updated double vanity quartz countertops sinks and hardware & separate tub & shower in primary bath. Best West Loop location offering close proximity to 90/94, Mariano's, Target, public transportation, Randolph st & Fulton Market restaurants scene and night life. Garage parking and storage included in the price. Plenty of storage space, & in unit washer/dryer. Investor friendly & low monthly HOA fees. This is the Gem you have been looking for!
Property Details
Home Type
- Condominium
Est. Annual Taxes
- $11,801
Year Built
- Built in 2002
HOA Fees
- $409 Monthly HOA Fees
Parking
- 1 Car Attached Garage
- Parking Included in Price
Home Design
- Brick Exterior Construction
Interior Spaces
- 1,500 Sq Ft Home
- Gas Log Fireplace
- Entrance Foyer
- Family Room
- Living Room with Fireplace
- Combination Dining and Living Room
- Storage
- Wood Flooring
Kitchen
- Range
- Microwave
- Dishwasher
- Stainless Steel Appliances
- Disposal
Bedrooms and Bathrooms
- 2 Bedrooms
- 2 Potential Bedrooms
- Fireplace in Primary Bedroom
- Walk-In Closet
- 2 Full Bathrooms
- Dual Sinks
- Whirlpool Bathtub
- Separate Shower
Laundry
- Laundry Room
- Laundry on main level
- Dryer
- Washer
Outdoor Features
- Balcony
Utilities
- Central Air
- Heating System Uses Natural Gas
Listing and Financial Details
- Homeowner Tax Exemptions
Community Details
Overview
- Association fees include water, parking, insurance, exterior maintenance, scavenger, snow removal
- 24 Units
- Matt Ortiz Association, Phone Number (773) 557-7425
- Property managed by Broad Shoulders Management
- 6-Story Property
Amenities
- Sundeck
- Community Storage Space
- Elevator
Pet Policy
- Limit on the number of pets
- Dogs and Cats Allowed
Security
- Resident Manager or Management On Site
Map
Home Values in the Area
Average Home Value in this Area
Tax History
| Year | Tax Paid | Tax Assessment Tax Assessment Total Assessment is a certain percentage of the fair market value that is determined by local assessors to be the total taxable value of land and additions on the property. | Land | Improvement |
|---|---|---|---|---|
| 2024 | $12,503 | $59,024 | $3,423 | $55,601 |
| 2023 | $11,483 | $59,058 | $1,877 | $57,181 |
| 2022 | $11,483 | $59,058 | $1,877 | $57,181 |
| 2021 | $11,243 | $59,057 | $1,877 | $57,180 |
| 2020 | $9,620 | $46,144 | $1,877 | $44,267 |
| 2019 | $9,489 | $50,501 | $1,877 | $48,624 |
| 2018 | $9,327 | $50,501 | $1,877 | $48,624 |
| 2017 | $7,997 | $40,397 | $1,656 | $38,741 |
| 2016 | $7,591 | $40,397 | $1,656 | $38,741 |
| 2015 | $6,922 | $40,397 | $1,656 | $38,741 |
| 2014 | $6,393 | $37,026 | $1,407 | $35,619 |
| 2013 | $6,256 | $37,026 | $1,407 | $35,619 |
Property History
| Date | Event | Price | Change | Sq Ft Price |
|---|---|---|---|---|
| 03/09/2025 03/09/25 | Pending | -- | -- | -- |
| 03/06/2025 03/06/25 | For Sale | $665,000 | 0.0% | $443 / Sq Ft |
| 03/06/2025 03/06/25 | Price Changed | $665,000 | +12.7% | $443 / Sq Ft |
| 05/16/2022 05/16/22 | Sold | $590,000 | -1.6% | $393 / Sq Ft |
| 03/28/2022 03/28/22 | Pending | -- | -- | -- |
| 03/16/2022 03/16/22 | For Sale | $599,500 | +18.7% | $400 / Sq Ft |
| 05/15/2015 05/15/15 | Sold | $505,000 | +4.1% | $337 / Sq Ft |
| 04/10/2015 04/10/15 | Pending | -- | -- | -- |
| 04/08/2015 04/08/15 | For Sale | $485,000 | -- | $323 / Sq Ft |
Purchase History
| Date | Type | Sale Price | Title Company |
|---|---|---|---|
| Warranty Deed | $65,333 | None Listed On Document | |
| Warranty Deed | $505,000 | Proper Title Llc | |
| Warranty Deed | $412,000 | 1St American Title | |
| Warranty Deed | $412,000 | -- | |
| Special Warranty Deed | $402,000 | Atgf Inc |
Mortgage History
| Date | Status | Loan Amount | Loan Type |
|---|---|---|---|
| Previous Owner | $404,000 | New Conventional | |
| Previous Owner | $367,000 | Credit Line Revolving | |
| Previous Owner | $62,000 | Credit Line Revolving | |
| Previous Owner | $329,600 | New Conventional | |
| Previous Owner | $61,800 | Credit Line Revolving | |
| Previous Owner | $321,600 | Unknown |
Similar Homes in Chicago, IL
Source: Midwest Real Estate Data (MRED)
MLS Number: 12302730
APN: 17-08-335-051-1018
- 1355 W Washington Blvd Unit 4D
- 1355 W Washington Blvd Unit 5B
- 1327 W Washington Blvd Unit 5G-H
- 1327 W Washington Blvd Unit 5
- 1332 W Madison St Unit 2E
- 1301 W Washington Blvd Unit 305
- 1301 W Washington Blvd Unit 203
- 1301 W Madison St Unit 402
- 1301 W Madison St Unit 207
- 1400 W Monroe St Unit 3A
- 1400 W Monroe St Unit 5E
- 1400 W Monroe St Unit 4F
- 1400 W Monroe St Unit 4A
- 6 S Laflin St Unit 920S
- 6 S Laflin St Unit 607
- 6 S Laflin St Unit 712S
- 6 S Laflin St Unit 518
- 6 S Laflin St Unit 913S
- 116 N Willard Ct Unit 302
- 1228 W Monroe St Unit 301






