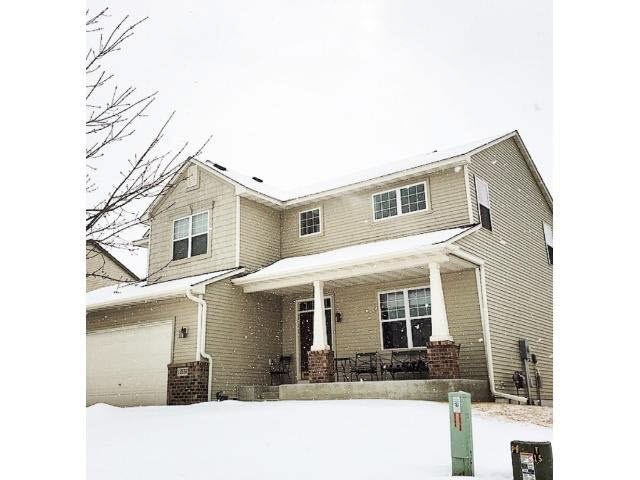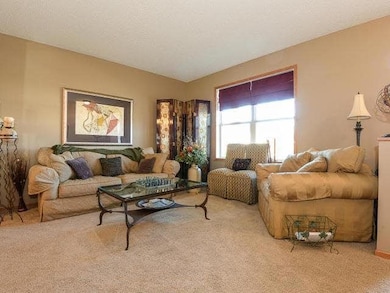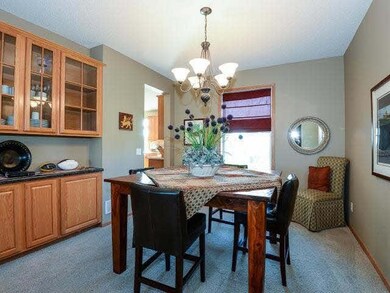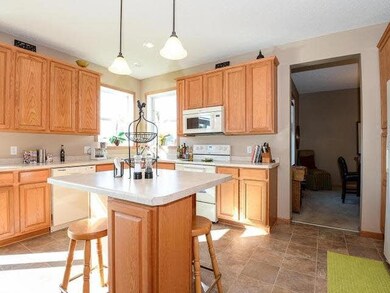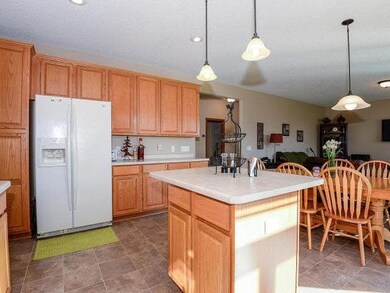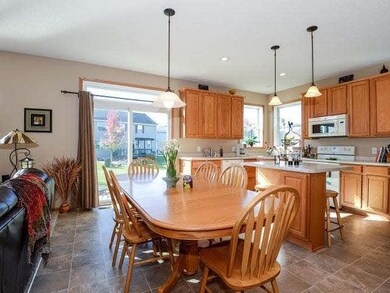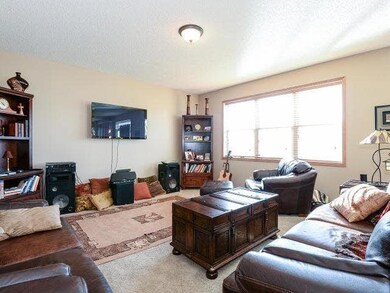
13550 Athena Way Rosemount, MN 55068
Estimated Value: $531,000 - $586,000
Highlights
- Formal Dining Room
- 3 Car Attached Garage
- Woodwork
- Red Pine Elementary School Rated A
- Eat-In Kitchen
- Patio
About This Home
As of April 2015Perfect 2 story with so much to offer. 4 bedrooms on one level with a huge bonus room. Open kitchen off family room. Fantastic formal living room, dining room & an unfinished basement for instant equity! A must see!
Last Agent to Sell the Property
Jodi Lucast
Edina Realty, Inc. Listed on: 10/13/2014
Last Buyer's Agent
Thomas Sommers
Edina Realty, Inc.
Home Details
Home Type
- Single Family
Est. Annual Taxes
- $3,978
Year Built
- Built in 2006
Lot Details
- 0.25 Acre Lot
- Few Trees
HOA Fees
- $11 Monthly HOA Fees
Home Design
- Brick Exterior Construction
- Asphalt Shingled Roof
- Vinyl Siding
Interior Spaces
- 3,048 Sq Ft Home
- 2-Story Property
- Woodwork
- Formal Dining Room
- Basement Fills Entire Space Under The House
Kitchen
- Eat-In Kitchen
- Range
- Microwave
- Dishwasher
Bedrooms and Bathrooms
- 4 Bedrooms
- Primary Bathroom is a Full Bathroom
- Bathroom on Main Level
- Bathtub With Separate Shower Stall
Laundry
- Dryer
- Washer
Parking
- 3 Car Attached Garage
- Driveway
Additional Features
- Patio
- Forced Air Heating and Cooling System
Listing and Financial Details
- Assessor Parcel Number 344830204070
Ownership History
Purchase Details
Home Financials for this Owner
Home Financials are based on the most recent Mortgage that was taken out on this home.Purchase Details
Home Financials for this Owner
Home Financials are based on the most recent Mortgage that was taken out on this home.Purchase Details
Home Financials for this Owner
Home Financials are based on the most recent Mortgage that was taken out on this home.Similar Homes in Rosemount, MN
Home Values in the Area
Average Home Value in this Area
Purchase History
| Date | Buyer | Sale Price | Title Company |
|---|---|---|---|
| Choi Andrew Y | -- | Pillar Title Services | |
| Choi Andrew Y | $340,000 | All American Title Company | |
| Carlson Brian R | $375,390 | -- |
Mortgage History
| Date | Status | Borrower | Loan Amount |
|---|---|---|---|
| Open | Choi Andrew Y | $239,000 | |
| Previous Owner | Choi Andrew Y | $272,000 | |
| Previous Owner | Carlson Brian R | $146,537 | |
| Previous Owner | Carlson Brian R | $152,000 | |
| Previous Owner | Carlson Brian R | $160,800 |
Property History
| Date | Event | Price | Change | Sq Ft Price |
|---|---|---|---|---|
| 04/29/2015 04/29/15 | Sold | $340,000 | -1.4% | $112 / Sq Ft |
| 04/14/2015 04/14/15 | Pending | -- | -- | -- |
| 10/13/2014 10/13/14 | For Sale | $344,900 | -- | $113 / Sq Ft |
Tax History Compared to Growth
Tax History
| Year | Tax Paid | Tax Assessment Tax Assessment Total Assessment is a certain percentage of the fair market value that is determined by local assessors to be the total taxable value of land and additions on the property. | Land | Improvement |
|---|---|---|---|---|
| 2023 | $5,428 | $499,500 | $119,000 | $380,500 |
| 2022 | $4,654 | $479,500 | $118,600 | $360,900 |
| 2021 | $4,852 | $409,900 | $103,100 | $306,800 |
| 2020 | $4,828 | $417,500 | $98,200 | $319,300 |
| 2019 | $4,249 | $400,000 | $93,500 | $306,500 |
| 2018 | $4,173 | $370,100 | $89,100 | $281,000 |
| 2017 | $4,328 | $352,300 | $84,900 | $267,400 |
| 2016 | $4,115 | $349,500 | $82,400 | $267,100 |
| 2015 | $4,058 | $319,626 | $78,100 | $241,526 |
| 2014 | -- | $313,958 | $73,764 | $240,194 |
| 2013 | -- | $285,291 | $67,490 | $217,801 |
Agents Affiliated with this Home
-
J
Seller's Agent in 2015
Jodi Lucast
Edina Realty, Inc.
-
T
Buyer's Agent in 2015
Thomas Sommers
Edina Realty, Inc.
Map
Source: REALTOR® Association of Southern Minnesota
MLS Number: 4683778
APN: 34-48302-04-070
- 13535 Athena Way
- 1480 136th St W
- 1460 136th St W
- 13631 Kaylemore Trail
- 13635 Kaylemore Trail
- 13643 Kaylemore Trail
- 13620 Kaylemore Trail
- 13647 Kaylemore Trail
- 13651 Kaylemore Trail
- 13632 Kaylemore Trail
- 13655 Kaylemore Trail
- 13636 Kaylemore Trail
- 13640 Kaylemore Trail
- 13644 Kaylemore Trail
- 13404 Avila Ave
- 13639 Atwood Trail
- 1105 136th St W
- 13560 Carrakay Way
- 13680 Carrakay Way
- 13540 Carrakay Way
- 13550 Athena Way
- 13554 Athena Way
- 13546 Athena Way
- 13585 Athena Ct
- 13589 Athena Ct
- 13542 Athena Way
- 13558 Athena Way
- 13547 Athena Way
- 13586 Athena Ct
- 13538 Athena Way
- 13539 Athena Way
- 13551 Athena Way
- 13562 Athena Way
- 13593 Athena Ct
- 13555 Athena Way
- 13534 Athena Way
- 13590 Athena Ct
- 13566 Athena Way
- 13597 Athena Ct
- 13527 Athena Way
