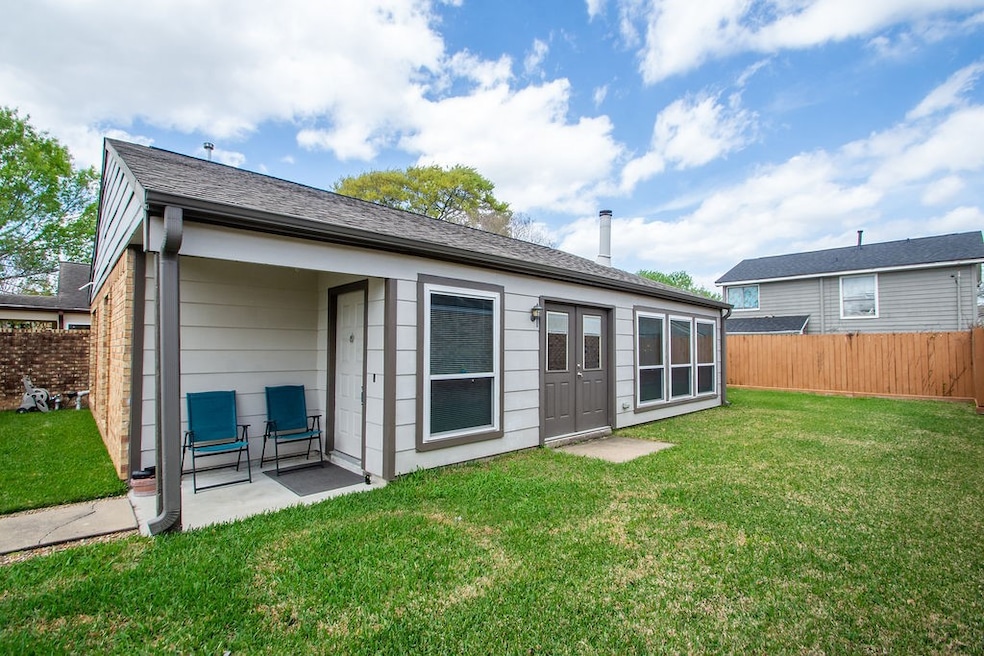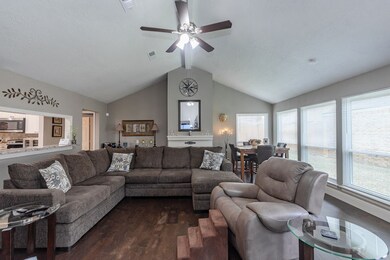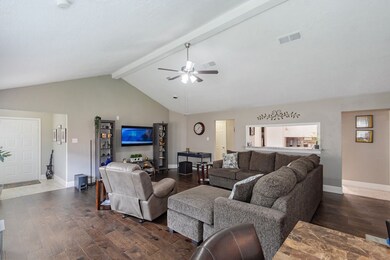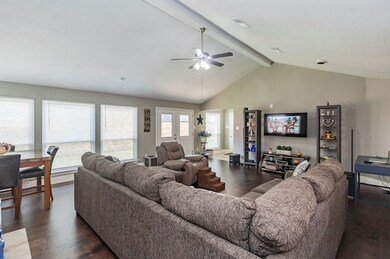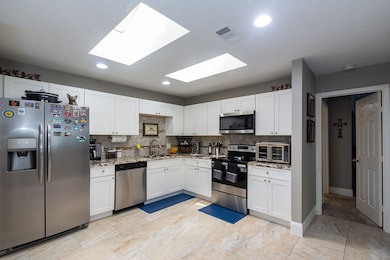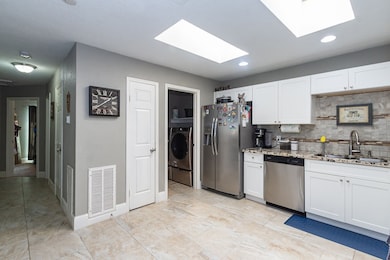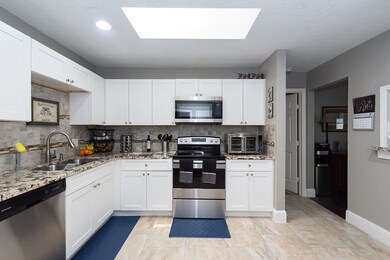
13550 San Rafael Ln Houston, TX 77083
Alief NeighborhoodHighlights
- Deck
- Engineered Wood Flooring
- 2 Car Detached Garage
- Traditional Architecture
- High Ceiling
- Patio
About This Home
As of May 2025If you're looking for the perfect blend of comfort, convenience, and charm, this 3-bedroom, 2 bathroom home has it all. Well-maintained and thoughtfully designed, this home offers spacious open living areas filled with natural light, making it perfect for both relaxing and entertaining. The large backyard, enclosed by a private brick fence, provides a peaceful retreat for outdoor gatherings, gardening, or simply unwinding in your own space. Location is everything, and this home is just minutes away from amazing dining options, giving you access to a diverse selection of restaurants and cafés. Inside, you'll find tons of storage throughout the home, ensuring a clutter-free and organized living experience. With its unbeatable location, spacious layout, and well-maintained features, this Pheasant Run Village home is a true gem. Don’t miss your chance to make it yours—schedule a showing today!
Last Agent to Sell the Property
Keller Williams Realty Metropolitan License #0617626 Listed on: 03/21/2025

Home Details
Home Type
- Single Family
Est. Annual Taxes
- $5,083
Year Built
- Built in 1983
Lot Details
- 5,000 Sq Ft Lot
- Back Yard Fenced
HOA Fees
- $35 Monthly HOA Fees
Parking
- 2 Car Detached Garage
Home Design
- Traditional Architecture
- Brick Exterior Construction
- Slab Foundation
- Composition Roof
- Wood Siding
Interior Spaces
- 1,636 Sq Ft Home
- 1-Story Property
- High Ceiling
- Wood Burning Fireplace
- Combination Dining and Living Room
- Utility Room
- Gas Dryer Hookup
- Fire and Smoke Detector
Kitchen
- <<microwave>>
- Dishwasher
- Disposal
Flooring
- Engineered Wood
- Carpet
- Tile
Bedrooms and Bathrooms
- 3 Bedrooms
- 2 Full Bathrooms
Outdoor Features
- Deck
- Patio
Schools
- Liestman Elementary School
- Killough Middle School
- Aisd Draw High School
Utilities
- Central Heating and Cooling System
- Heating System Uses Gas
Community Details
- Spectrum Association Mgmt Association, Phone Number (866) 925-5004
- Pheasant Run Village Sec 01 Rep Subdivision
Ownership History
Purchase Details
Home Financials for this Owner
Home Financials are based on the most recent Mortgage that was taken out on this home.Purchase Details
Home Financials for this Owner
Home Financials are based on the most recent Mortgage that was taken out on this home.Purchase Details
Home Financials for this Owner
Home Financials are based on the most recent Mortgage that was taken out on this home.Purchase Details
Home Financials for this Owner
Home Financials are based on the most recent Mortgage that was taken out on this home.Purchase Details
Purchase Details
Purchase Details
Home Financials for this Owner
Home Financials are based on the most recent Mortgage that was taken out on this home.Purchase Details
Home Financials for this Owner
Home Financials are based on the most recent Mortgage that was taken out on this home.Purchase Details
Home Financials for this Owner
Home Financials are based on the most recent Mortgage that was taken out on this home.Similar Homes in Houston, TX
Home Values in the Area
Average Home Value in this Area
Purchase History
| Date | Type | Sale Price | Title Company |
|---|---|---|---|
| Deed | -- | Blueprint Title | |
| Vendors Lien | -- | Capital Title | |
| Vendors Lien | -- | Capital Title | |
| Vendors Lien | -- | Frontier Title Co Wh Llc | |
| Special Warranty Deed | -- | First American Title | |
| Trustee Deed | $85,850 | None Available | |
| Vendors Lien | -- | American Title Co | |
| Warranty Deed | -- | -- | |
| Warranty Deed | -- | Standard Title Company |
Mortgage History
| Date | Status | Loan Amount | Loan Type |
|---|---|---|---|
| Open | $269,037 | FHA | |
| Previous Owner | $190,000 | Construction | |
| Previous Owner | $164,870 | New Conventional | |
| Previous Owner | $169,100 | New Conventional | |
| Previous Owner | $117,900 | Commercial | |
| Previous Owner | $3,023 | Unknown | |
| Previous Owner | $89,734 | FHA | |
| Previous Owner | $95,000 | Purchase Money Mortgage | |
| Previous Owner | $58,050 | Unknown | |
| Previous Owner | $58,647 | Seller Take Back | |
| Closed | $7,300 | No Value Available | |
| Closed | $0 | Assumption |
Property History
| Date | Event | Price | Change | Sq Ft Price |
|---|---|---|---|---|
| 05/28/2025 05/28/25 | Sold | -- | -- | -- |
| 04/18/2025 04/18/25 | Pending | -- | -- | -- |
| 04/15/2025 04/15/25 | Price Changed | $273,000 | -2.5% | $167 / Sq Ft |
| 03/21/2025 03/21/25 | For Sale | $280,000 | -- | $171 / Sq Ft |
Tax History Compared to Growth
Tax History
| Year | Tax Paid | Tax Assessment Tax Assessment Total Assessment is a certain percentage of the fair market value that is determined by local assessors to be the total taxable value of land and additions on the property. | Land | Improvement |
|---|---|---|---|---|
| 2024 | $3,469 | $235,500 | $52,500 | $183,000 |
| 2023 | $3,469 | $233,114 | $52,500 | $180,614 |
| 2022 | $4,330 | $219,000 | $42,500 | $176,500 |
| 2021 | $3,993 | $166,567 | $35,000 | $131,567 |
| 2020 | $4,110 | $163,033 | $30,000 | $133,033 |
| 2019 | $3,807 | $139,793 | $19,750 | $120,043 |
| 2018 | $1,451 | $134,124 | $19,750 | $114,374 |
| 2017 | $3,562 | $134,124 | $19,750 | $114,374 |
| 2016 | $3,238 | $128,777 | $19,750 | $109,027 |
| 2015 | $2,195 | $116,045 | $19,750 | $96,295 |
| 2014 | $2,195 | $97,193 | $19,750 | $77,443 |
Agents Affiliated with this Home
-
Lucas Frank
L
Seller's Agent in 2025
Lucas Frank
Keller Williams Realty Metropolitan
(713) 906-5087
3 in this area
86 Total Sales
-
Lucy Vega

Buyer's Agent in 2025
Lucy Vega
eXp Realty LLC
(832) 518-7470
1 in this area
52 Total Sales
Map
Source: Houston Association of REALTORS®
MLS Number: 68006803
APN: 1151230040031
- 13555 Portobello Dr
- 13530 Sharpbill Dr
- 7315 Puerta Vallarta Dr
- 13535 San Martin Ln
- 13619 San Martin Ln
- 13523 La Concha Ln
- 7614 Cortina Dr
- 13710 Maximos Dr
- 13611 Ortega Ln
- 6934 Caddo Lake Ln
- 6930 Caddo Lake Ln
- 13523 Bonilla Ln
- 13814 Fort Nelson Dr
- 6826 Songbrook Dr
- 13506 Beech Ridge Ln
- 13830 Fort Nelson Dr
- 13507 Beech Ridge Ln
- 13911 Fraser Lake Ln
- 13807 Bonilla Ln
- 13702 Matthias Trail
