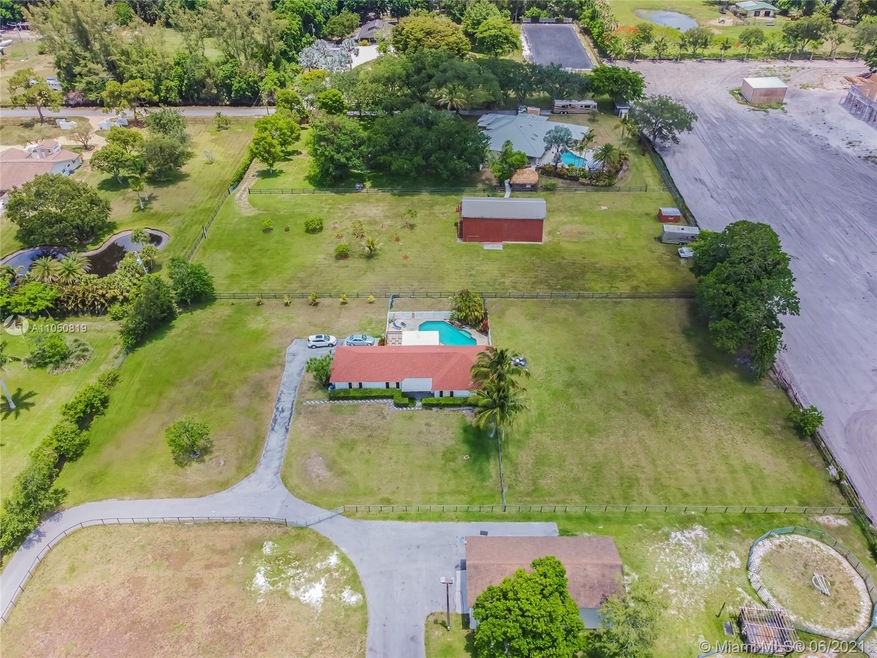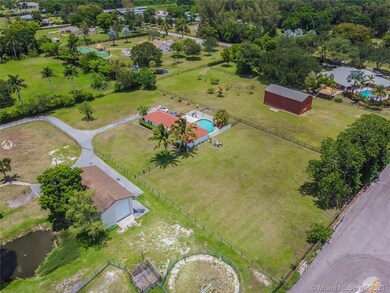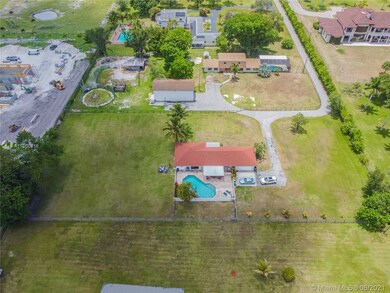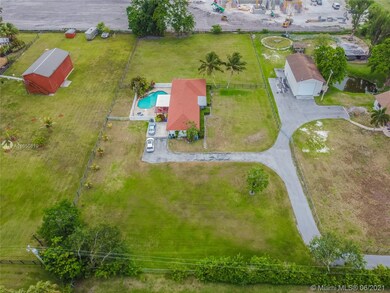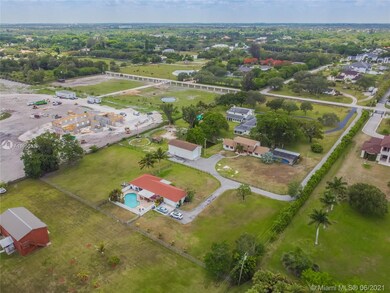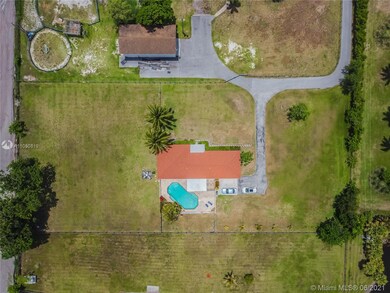
13550 SW 56th Ct Southwest Ranches, FL 33330
Sunshine Ranches NeighborhoodEstimated Value: $1,211,000 - $1,401,000
Highlights
- In Ground Pool
- Vaulted Ceiling
- No HOA
- Hawkes Bluff Elementary School Rated A-
- Garden View
- Breakfast Area or Nook
About This Home
As of November 2021TUCKED AWAY AND HIDDEN POOL HOME, BE ONE OF THE ONLY FEW TO "LIVE THE DREAM" ON SUNSHINE RANCHES’S ***LOT MEASURING 1.125 ACRES (150’ X 480) THIS SEQUESTERED PRIME REAL ESTATE, IS NESTLED ON A DEAD-END ST W/PRIVATE ACCESS , ENDLESS POSSIBILITIES FOR THE VISIONARY TO REMODEL THE EXISTING HOME OR KNOCK IT DOWN AND BUILD YOUR DREAM PALACE! EXTRA FEATURES NEW IMPACT WINDOWS & DOORS / NEW ROOF 2020 / NEW WATER HEATER 2020. DON'T MISS THE OPPORTUNITY TO OWN SURROUNDED BY MULTIMILLION DOLLAR HOMES. CALL TODAY FOR MORE INFO.....
Home Details
Home Type
- Single Family
Est. Annual Taxes
- $3,584
Year Built
- Built in 1972
Lot Details
- 1.12 Acre Lot
- West Facing Home
- Fenced
Property Views
- Garden
- Pool
Home Design
- Shingle Roof
- Concrete Block And Stucco Construction
Interior Spaces
- 1,875 Sq Ft Home
- 1-Story Property
- Vaulted Ceiling
- Ceiling Fan
- Formal Dining Room
- Washer
Kitchen
- Breakfast Area or Nook
- Electric Range
- Microwave
- Dishwasher
Flooring
- Carpet
- Tile
Bedrooms and Bathrooms
- 3 Bedrooms
- 2 Full Bathrooms
- Dual Sinks
- Jetted Tub and Shower Combination in Primary Bathroom
Parking
- Converted Garage
- Driveway
- Open Parking
Outdoor Features
- In Ground Pool
- Patio
- Exterior Lighting
- Porch
Schools
- Hawkes Bluff Elementary School
- Silver Trail Middle School
- West Broward High School
Utilities
- Central Heating and Cooling System
- Well
- Septic Tank
Community Details
- No Home Owners Association
- Fla Fruit Lands Co Sub 1 Subdivision
Listing and Financial Details
- Assessor Parcel Number 504035010069
Ownership History
Purchase Details
Home Financials for this Owner
Home Financials are based on the most recent Mortgage that was taken out on this home.Purchase Details
Similar Homes in the area
Home Values in the Area
Average Home Value in this Area
Purchase History
| Date | Buyer | Sale Price | Title Company |
|---|---|---|---|
| Martelly Michel Olivier | $830,000 | Global Ttl Svcs Of South Fl | |
| Atkin Thomas | -- | None Available |
Mortgage History
| Date | Status | Borrower | Loan Amount |
|---|---|---|---|
| Open | Martelly Michel Olivier | $572,000 | |
| Previous Owner | Atkin Thomas | $225,000 | |
| Previous Owner | Atkin Thomas J | $196,500 | |
| Previous Owner | Atkin Thomas Jay | $180,000 |
Property History
| Date | Event | Price | Change | Sq Ft Price |
|---|---|---|---|---|
| 11/15/2021 11/15/21 | Sold | $830,000 | -10.3% | $443 / Sq Ft |
| 09/28/2021 09/28/21 | Pending | -- | -- | -- |
| 06/02/2021 06/02/21 | For Sale | $925,000 | -- | $493 / Sq Ft |
Tax History Compared to Growth
Tax History
| Year | Tax Paid | Tax Assessment Tax Assessment Total Assessment is a certain percentage of the fair market value that is determined by local assessors to be the total taxable value of land and additions on the property. | Land | Improvement |
|---|---|---|---|---|
| 2025 | $17,274 | $921,250 | $195,920 | $725,330 |
| 2024 | $16,360 | $921,250 | $195,920 | $725,330 |
| 2023 | $16,360 | $806,450 | $0 | $0 |
| 2022 | $14,170 | $733,140 | $195,920 | $537,220 |
| 2021 | $3,674 | $170,010 | $0 | $0 |
| 2020 | $3,584 | $167,670 | $0 | $0 |
| 2019 | $3,494 | $163,910 | $0 | $0 |
| 2018 | $3,462 | $160,860 | $0 | $0 |
| 2017 | $3,159 | $157,560 | $0 | $0 |
| 2016 | $2,973 | $154,320 | $0 | $0 |
| 2015 | $2,987 | $153,250 | $0 | $0 |
| 2014 | $3,016 | $152,040 | $0 | $0 |
| 2013 | -- | $255,700 | $146,940 | $108,760 |
Agents Affiliated with this Home
-
Cesar Pareja

Seller's Agent in 2021
Cesar Pareja
RE/MAX
(954) 292-4371
1 in this area
66 Total Sales
-
Alex Acra
A
Buyer's Agent in 2021
Alex Acra
The Boulos Realty Company
(305) 677-9833
1 in this area
30 Total Sales
Map
Source: MIAMI REALTORS® MLS
MLS Number: A11050819
APN: 50-40-35-01-0069
- 5701 SW 134th Ave
- 5533 SW 136th Ave
- 5671 SW 130th Ave
- 13001 Lewin Ln
- 13494 Stirling Rd
- 6125 Stallion Way
- 13500 Stirling Rd
- 5790 Melaleuca Rd
- 5290 SW 130th Ave
- 5400 Hancock Rd
- 5750 James B Pirtle Ave
- 4761 Akai Dr
- 14305 Stirling Rd
- 0 SW 130th Ave Unit F10396693
- 6320 Hancock Rd
- 13320 Luray Rd
- 6541 Melaleuca Rd
- 14490 Stirling Rd
- 13900 Griffin Rd
- 12850 Luray Rd
- 13550 SW 56th Ct
- 5702 SW 136th Ave
- 0 Undisclosed Unit F10500710
- 5700 SW 136th Ave
- 5501 SW 134th Ave
- 5600 SW 136th Ave
- 5690 SW 134th Ave
- 13500 SW 55th St Unit a
- 13500 SW 55th St
- 5511 SW 134th Ave
- 5500 SW 136th Ave
- 5701 SW 136th Ave
- 5500 Holatee Trail
- 5710 SW 133rd Ave
- 5675 SW 130th Ave
- 13421 SW 55th St
- 5851 Holatee Terrace
- 5600 SW 134th Ave
- 13401 SW 55th St
