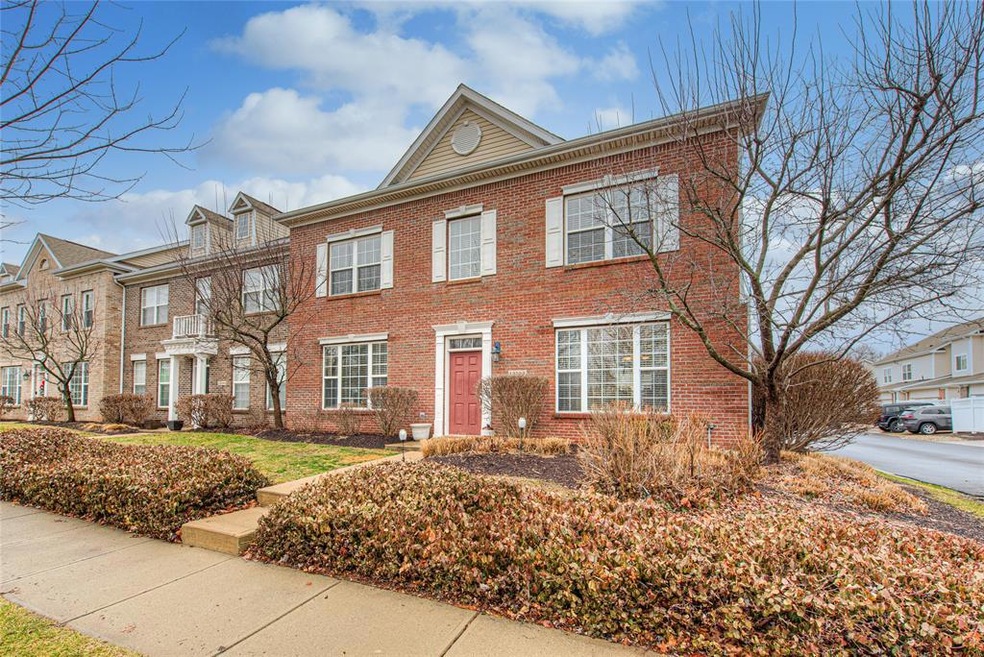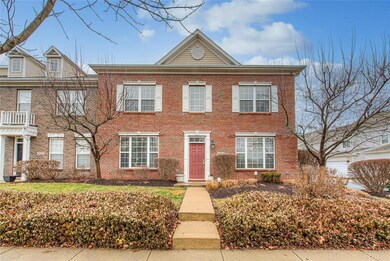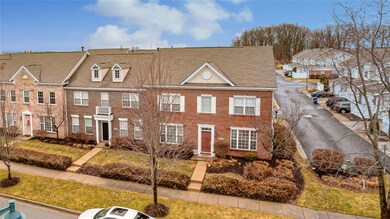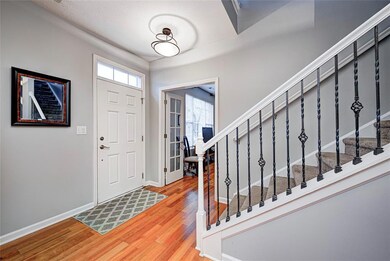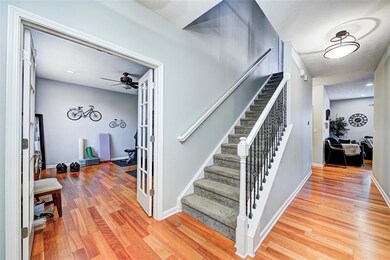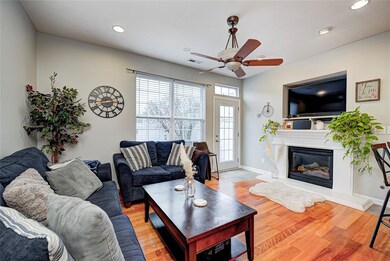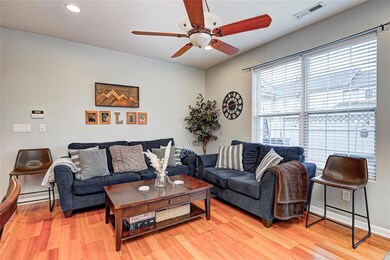
13552 E 131st St Fishers, IN 46037
Olio NeighborhoodHighlights
- Updated Kitchen
- Fireplace in Hearth Room
- Georgian Architecture
- Thorpe Creek Elementary School Rated A
- Vaulted Ceiling
- 1-minute walk to Witten Park
About This Home
As of March 2023If you're looking for a spacious condo in a superb Fishers location then this handsome condo is a must see! This former model has a flexible center hall floor plan and is one of the largest in Hannover on the Green. All of the rooms are quite generous and there are numerous updates/improvements. The upstairs FR could be converted to a 3rd BR if needed. The formal LR has several possible uses: office, TV room, workout area, music room or craft room to name a few. The well appointed kitchen is open to a cozy hearth room w/fireplace & leads to an enclosed patio. The primary BR retreat is huge and has 2 large walk-in closets & big bath. The location across from the park is perfect for pets. Enjoy all the amenities offered in Saxony! LOCATION!
Last Agent to Sell the Property
Carpenter, REALTORS® License #RB14043344 Listed on: 01/05/2023

Last Buyer's Agent
Benjamin Jones
Compass Indiana, LLC

Property Details
Home Type
- Condominium
Est. Annual Taxes
- $2,676
Year Built
- Built in 2005
HOA Fees
- $336 Monthly HOA Fees
Parking
- 2 Car Attached Garage
- Side or Rear Entrance to Parking
- Garage Door Opener
Home Design
- Georgian Architecture
- Brick Exterior Construction
- Slab Foundation
- Cement Siding
Interior Spaces
- 2-Story Property
- Woodwork
- Vaulted Ceiling
- Gas Log Fireplace
- Fireplace in Hearth Room
- Vinyl Clad Windows
- Entrance Foyer
- Park or Greenbelt Views
- Attic Access Panel
- Security System Owned
Kitchen
- Updated Kitchen
- Breakfast Bar
- Electric Oven
- Built-In Microwave
- Dishwasher
- Disposal
Flooring
- Wood
- Carpet
- Laminate
- Vinyl
Bedrooms and Bathrooms
- 2 Bedrooms
- Walk-In Closet
Laundry
- Laundry on main level
- Washer and Dryer Hookup
Schools
- Brooks School Elementary School
- Hamilton Se Int And Jr High Sch Middle School
- Hamilton Southeastern High School
Utilities
- Forced Air Heating System
- Heating System Uses Gas
- Gas Water Heater
Additional Features
- Patio
- 1 Common Wall
Listing and Financial Details
- Tax Lot 1204
- Assessor Parcel Number 291126047004000020
Community Details
Overview
- Association fees include home owners, insurance, irrigation, ground maintenance, maintenance structure, parkplayground, management, snow removal, trash, sewer
- Association Phone (317) 915-0400
- Hannover On The Green Subdivision
- Property managed by AMI - Dana Stout
Security
- Fire and Smoke Detector
Ownership History
Purchase Details
Home Financials for this Owner
Home Financials are based on the most recent Mortgage that was taken out on this home.Purchase Details
Home Financials for this Owner
Home Financials are based on the most recent Mortgage that was taken out on this home.Purchase Details
Purchase Details
Similar Homes in the area
Home Values in the Area
Average Home Value in this Area
Purchase History
| Date | Type | Sale Price | Title Company |
|---|---|---|---|
| Warranty Deed | $275,900 | First American Title | |
| Warranty Deed | -- | None Available | |
| Warranty Deed | -- | Stewart Title | |
| Special Warranty Deed | -- | Stewart Title |
Mortgage History
| Date | Status | Loan Amount | Loan Type |
|---|---|---|---|
| Open | $318,800 | VA | |
| Closed | $315,000 | VA | |
| Closed | $285,832 | VA | |
| Previous Owner | $172,425 | New Conventional |
Property History
| Date | Event | Price | Change | Sq Ft Price |
|---|---|---|---|---|
| 03/16/2023 03/16/23 | Sold | $275,900 | +0.4% | $112 / Sq Ft |
| 02/05/2023 02/05/23 | Pending | -- | -- | -- |
| 02/03/2023 02/03/23 | Price Changed | $274,900 | -1.5% | $112 / Sq Ft |
| 01/05/2023 01/05/23 | For Sale | $279,000 | +21.4% | $113 / Sq Ft |
| 03/04/2019 03/04/19 | Sold | $229,900 | 0.0% | $93 / Sq Ft |
| 01/15/2019 01/15/19 | Pending | -- | -- | -- |
| 01/04/2019 01/04/19 | For Sale | $229,900 | -- | $93 / Sq Ft |
Tax History Compared to Growth
Tax History
| Year | Tax Paid | Tax Assessment Tax Assessment Total Assessment is a certain percentage of the fair market value that is determined by local assessors to be the total taxable value of land and additions on the property. | Land | Improvement |
|---|---|---|---|---|
| 2024 | $2,734 | $264,400 | $42,800 | $221,600 |
| 2023 | $2,734 | $258,300 | $42,800 | $215,500 |
| 2022 | $2,876 | $241,800 | $42,800 | $199,000 |
| 2021 | $2,676 | $225,900 | $42,800 | $183,100 |
| 2020 | $2,436 | $206,100 | $42,800 | $163,300 |
| 2019 | $2,347 | $199,400 | $37,000 | $162,400 |
| 2018 | $4,448 | $191,500 | $37,000 | $154,500 |
| 2017 | $3,394 | $147,400 | $37,000 | $110,400 |
| 2016 | $3,321 | $145,100 | $37,000 | $108,100 |
| 2014 | $3,154 | $147,800 | $43,100 | $104,700 |
| 2013 | $3,154 | $141,600 | $43,100 | $98,500 |
Agents Affiliated with this Home
-
Michael Fisher

Seller's Agent in 2023
Michael Fisher
Carpenter, REALTORS®
(317) 590-5573
2 in this area
49 Total Sales
-
B
Buyer's Agent in 2023
Benjamin Jones
Compass Indiana, LLC
-
Jennifer Smith

Buyer Co-Listing Agent in 2023
Jennifer Smith
Compass Indiana, LLC
(317) 331-8675
1 in this area
51 Total Sales
-
Ron Fisher
R
Seller's Agent in 2019
Ron Fisher
The Discovery Group, Inc
(317) 523-5734
2 in this area
25 Total Sales
Map
Source: MIBOR Broker Listing Cooperative®
MLS Number: 21898557
APN: 29-11-26-047-004.000-020
- 13534 E 131st St
- 13528 E 131st St
- 13510 E 131st St
- 13484 Molique Blvd
- 13616 Whitten Dr N
- 13301 Minden Dr
- 13094 Overview Dr Unit 5D
- 13323 Susser Way
- 13423 E 134th St
- 13624 Alston Dr
- 12999 Pennington Rd
- 12976 Walbeck Dr
- 12964 Walbeck Dr
- 12849 Elbe St
- 13124 S Elster Way
- 12880 Oxbridge Place
- 13460 Dewpoint Ln
- 13019 Pinner Ave
- 14110 Bay Willow Dr
- 12994 Dekoven Dr
