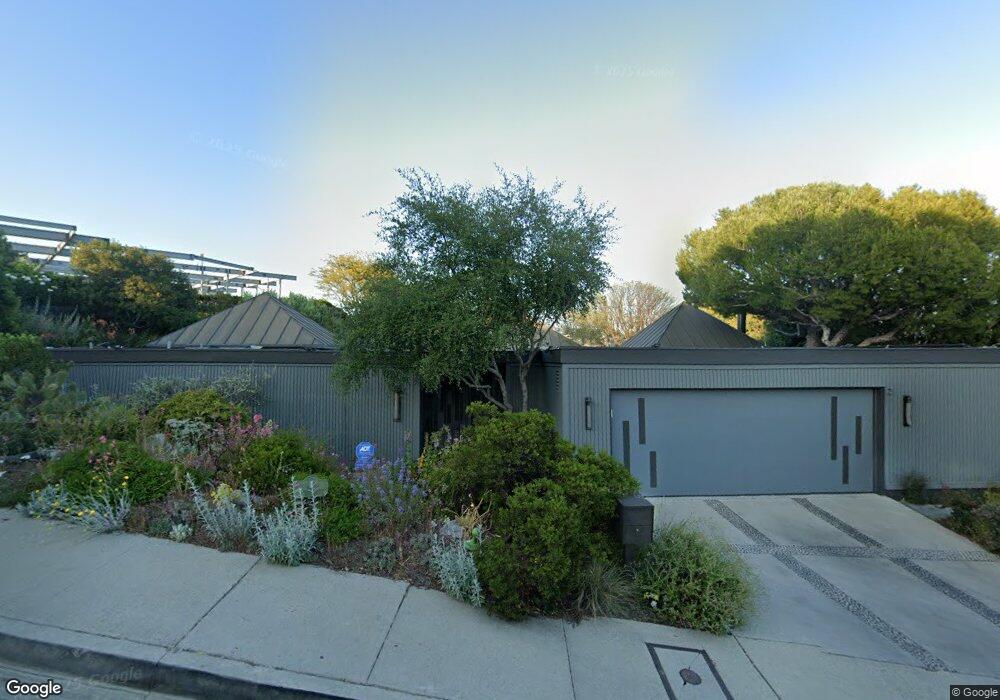1356 Laurel Way Beverly Hills, CA 90210
Beverly Crest NeighborhoodEstimated Value: $3,372,000 - $4,371,666
3
Beds
3
Baths
3,429
Sq Ft
$1,119/Sq Ft
Est. Value
About This Home
This home is located at 1356 Laurel Way, Beverly Hills, CA 90210 and is currently estimated at $3,835,917, approximately $1,118 per square foot. 1356 Laurel Way is a home located in Los Angeles County with nearby schools including Warner Avenue Elementary, Ralph Waldo Emerson Community Charter Middle School, and Good Shepherd Catholic School.
Ownership History
Date
Name
Owned For
Owner Type
Purchase Details
Closed on
Jun 10, 2025
Sold by
1356 Laurel Way Llc
Bought by
Nautilus 2012 Irrevocable Trust and Porter
Current Estimated Value
Purchase Details
Closed on
Feb 6, 2025
Sold by
Susan Gottlieb Trust and Gottlieb Susan Lenman
Bought by
1356 Laurel Way Llc
Purchase Details
Closed on
Jul 17, 2024
Sold by
Daniel M Gottlieb Trust and Gottlieb Richard J
Bought by
Susan Gottlieb Trust and Gottlieb
Purchase Details
Closed on
Mar 4, 2019
Sold by
Gottlieb Daniel M
Bought by
Gottlieb Daniel M and The Daniel M Gottlieb Trust
Purchase Details
Closed on
Jul 17, 2012
Sold by
Gottlieb Daniel M and Daniel M Gottlieb Trust
Bought by
Gottlieb Daniel M
Home Financials for this Owner
Home Financials are based on the most recent Mortgage that was taken out on this home.
Original Mortgage
$810,800
Interest Rate
2.37%
Mortgage Type
New Conventional
Purchase Details
Closed on
Dec 29, 2006
Sold by
Gottlieb Daniel M
Bought by
Gottlieb Daniel M and Daniel M Gottlieb Trust
Purchase Details
Closed on
May 9, 2001
Sold by
Gottlieb Susan
Bought by
Gottlieb Daniel
Create a Home Valuation Report for This Property
The Home Valuation Report is an in-depth analysis detailing your home's value as well as a comparison with similar homes in the area
Home Values in the Area
Average Home Value in this Area
Purchase History
| Date | Buyer | Sale Price | Title Company |
|---|---|---|---|
| Nautilus 2012 Irrevocable Trust | $3,400,000 | Chicago Title Insurance Compan | |
| 1356 Laurel Way Llc | -- | None Listed On Document | |
| Susan Gottlieb Trust | -- | None Listed On Document | |
| Gottlieb Daniel M | -- | None Available | |
| Gottlieb Daniel M | -- | Ticor Title Co | |
| Gottlieb Daniel M | -- | None Available | |
| Gottlieb Daniel | -- | Investors Title Company |
Source: Public Records
Mortgage History
| Date | Status | Borrower | Loan Amount |
|---|---|---|---|
| Previous Owner | Gottlieb Daniel M | $810,800 |
Source: Public Records
Tax History Compared to Growth
Tax History
| Year | Tax Paid | Tax Assessment Tax Assessment Total Assessment is a certain percentage of the fair market value that is determined by local assessors to be the total taxable value of land and additions on the property. | Land | Improvement |
|---|---|---|---|---|
| 2025 | $18,527 | $1,520,244 | $913,918 | $606,326 |
| 2024 | $18,527 | $1,490,437 | $895,999 | $594,438 |
| 2023 | $18,176 | $1,461,214 | $878,431 | $582,783 |
| 2022 | $17,370 | $1,432,563 | $861,207 | $571,356 |
| 2021 | $17,149 | $1,404,474 | $844,321 | $560,153 |
| 2019 | $16,575 | $1,362,819 | $819,279 | $543,540 |
| 2018 | $16,382 | $1,336,098 | $803,215 | $532,883 |
| 2016 | $15,622 | $1,284,218 | $772,026 | $512,192 |
| 2015 | $15,394 | $1,264,929 | $760,430 | $504,499 |
| 2014 | $15,440 | $1,240,152 | $745,535 | $494,617 |
Source: Public Records
Map
Nearby Homes
- 1380 Summitridge Place
- 1301 N Beverly Dr
- 1415 Summitridge Dr
- 1417 Claridge Dr
- 1460 Laurel Way
- 1521 N Beverly Dr
- 1461 Laurel Way
- 1311 Braeridge Dr
- 1150 Laurel Way
- 1551 Summitridge Dr
- 1600 Summitridge Dr
- 1117 N Beverly Dr
- 1100 Pine Dr
- 1625 Summitridge Dr
- 1663 Summitridge Dr
- 1091 Laurel Way
- 1648 Summitridge Dr
- 1680 Summitridge Dr
- 1737 N Beverly Dr
- 9921 Tower Ln
- 1350 Laurel Way
- 1360 Laurel Way
- 1357 Laurel Way
- 1349 Laurel Way
- 1339 Laurel Way
- 1340 N Laurel Ave
- 1340 Laurel Way
- 1367 Laurel Way
- 1374 Laurel Way
- 1344 Laurel Way
- 1331 Laurel Way
- 1362 0000 Dr
- 1354 Dawnridge Dr
- 0 Lawlen Way Unit 17-279862
- 0 Lawlen Way
- 1373 Laurel Way
- 1400 Dawnridge Dr
- 1332 Laurel Way
- 9626 Highland Gorge Dr
