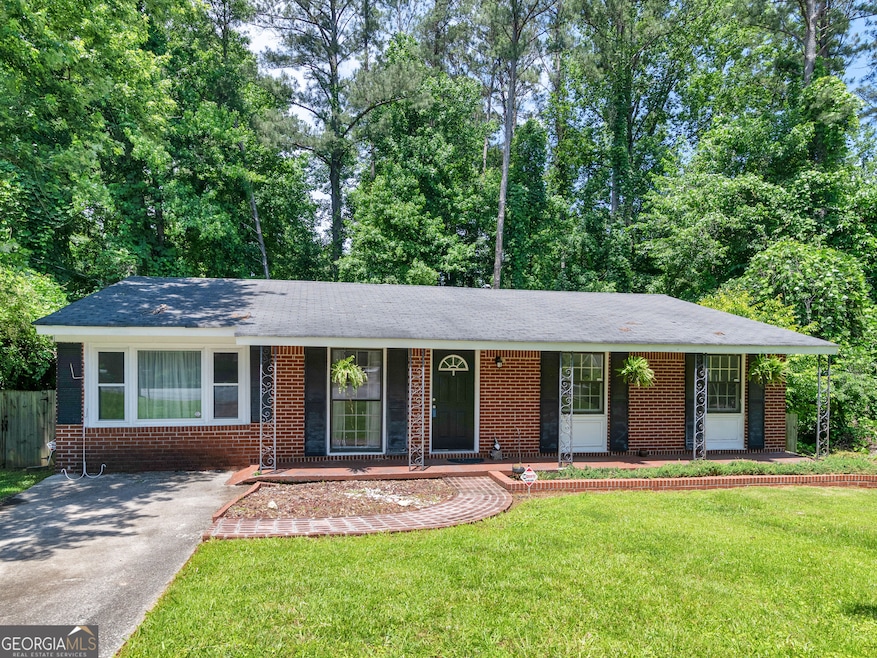
$227,000
- 3 Beds
- 1.5 Baths
- 1,573 Sq Ft
- 4133 Conley Cir
- Conley, GA
Nestled within a picturesque environment, this exquisite residence offers an unparalleled blend of luxury and comfort, demonstrating an exquisite attention to detail and a devotion to crafting a home that feels inviting at every turn. As you approach the property, you are immediately greeted by an enchanting facade, characterized by its architectural elegance and eye-catching entries, beckoning
Curt Swilley, Jr. Rock River Realty LLC
