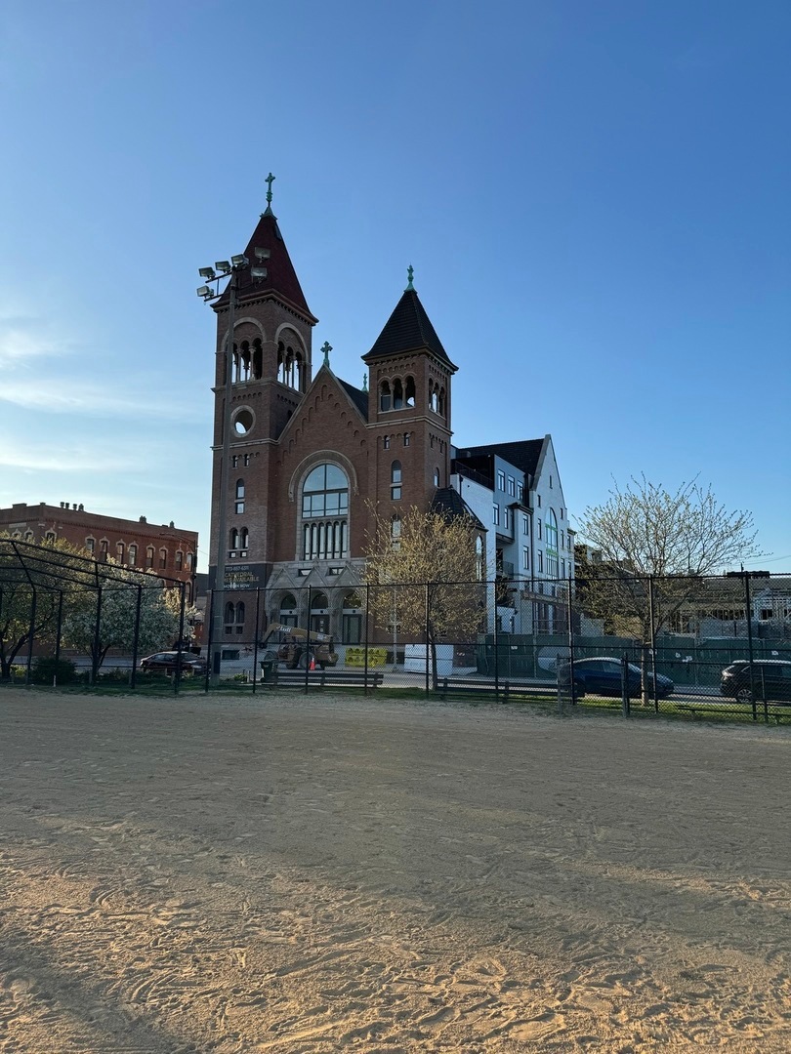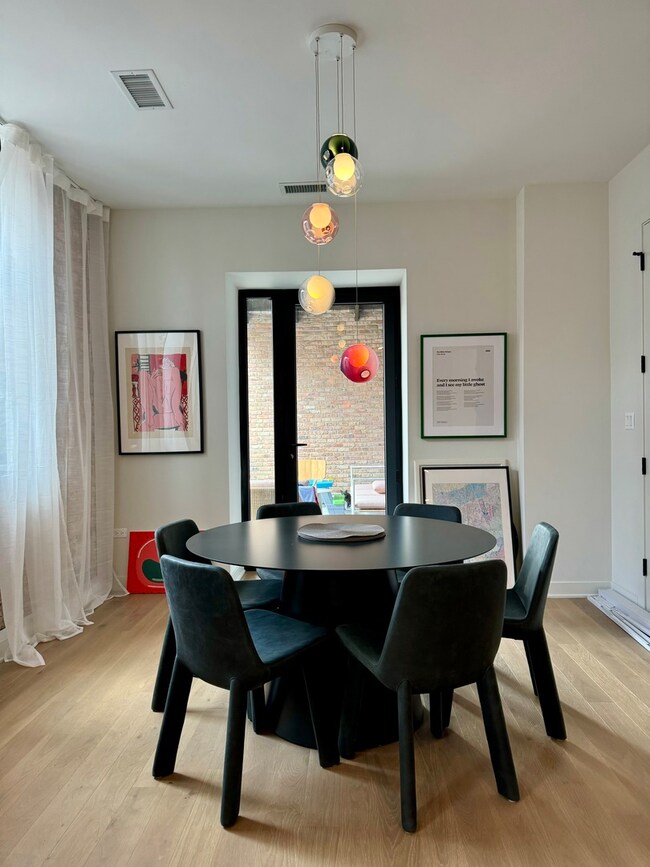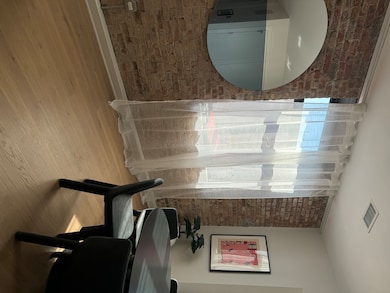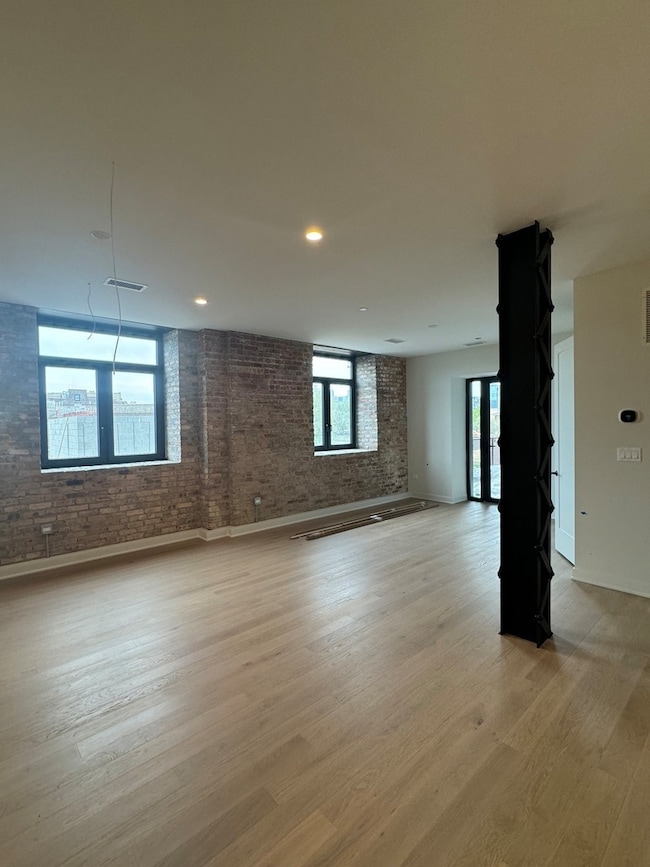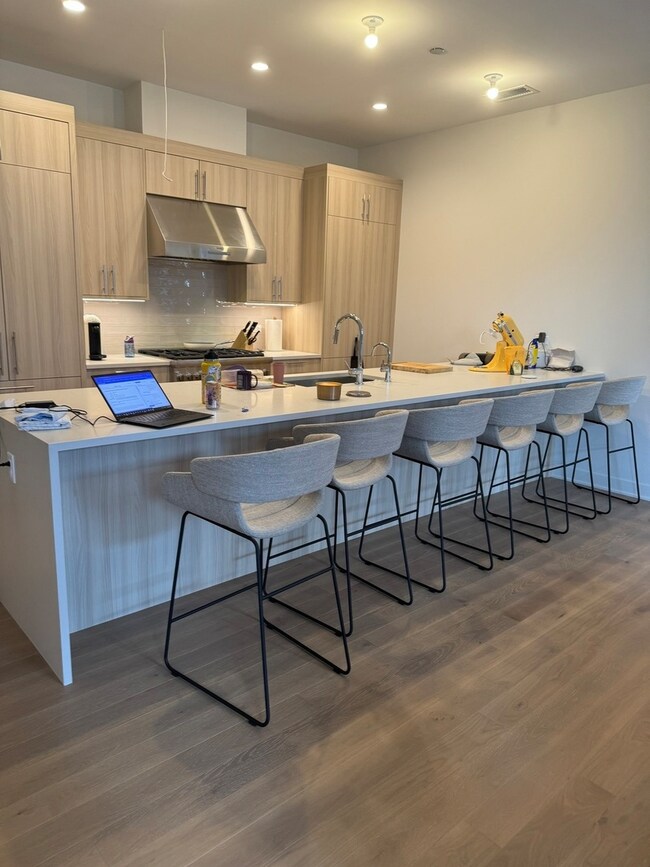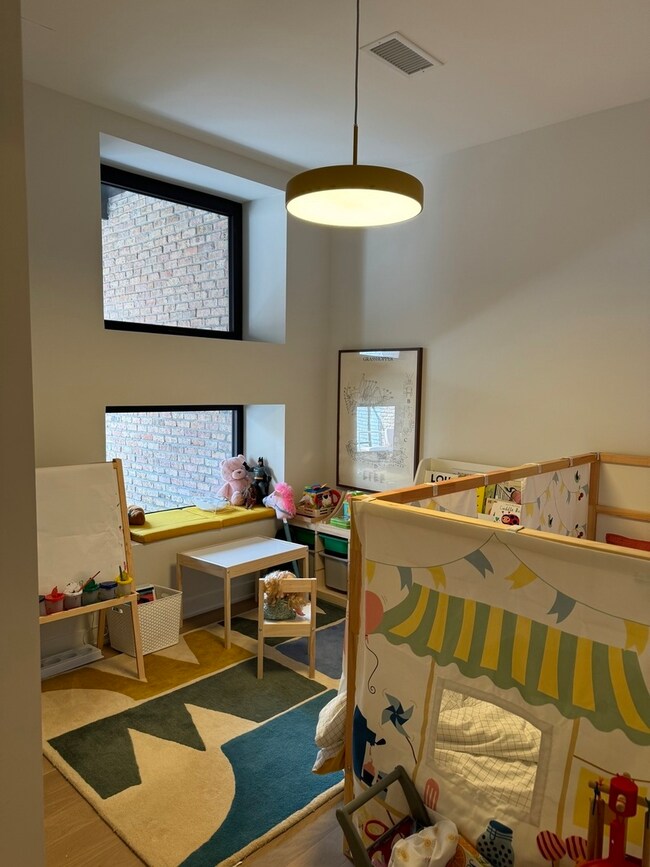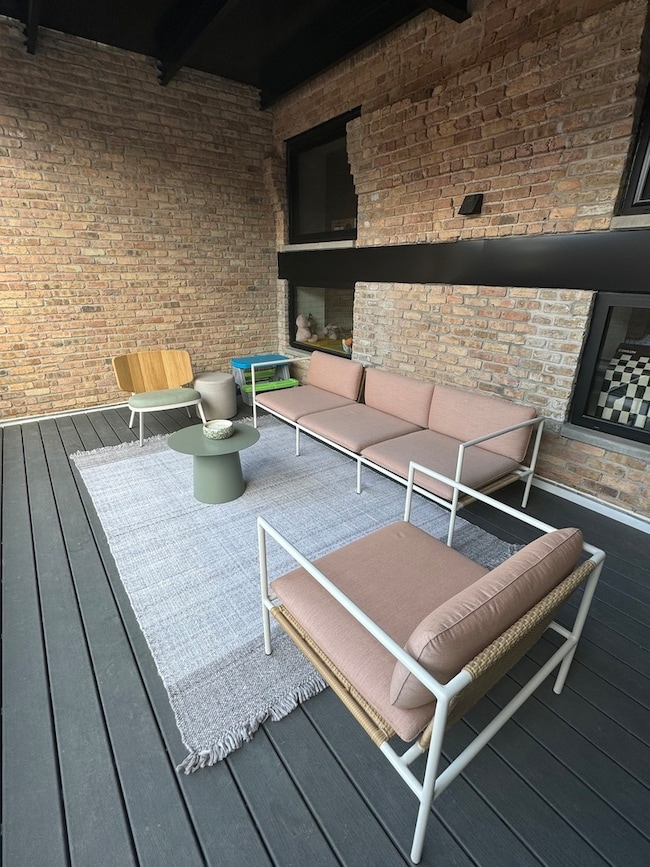1356 W Chestnut St Unit 203 Chicago, IL 60642
West Town NeighborhoodHighlights
- Open Floorplan
- Terrace
- Living Room
- Wood Flooring
- Soaking Tub
- 5-minute walk to Bickerdike (George) Square Park
About This Home
*LIVED IN UNDER A YEAR - BRAND NEW DELIVERED MAY 2024* Residence 203 at St Boniface is an east-facing home featuring 3 Bedrooms and 2.5 bathrooms, a great covered outdoor living room, and rich architectural details throughout the living room. Kitchen features Bosch appliances, quartz countertops, and plenty of cabinet space. Wood floors throughout all living areas and bedrooms. The Primary Suite is separated from the other bedrooms and features a massive walk-in closet and ensuite with large glass shower. The Living Room includes exposed brick and an exposed steel column adding character to it. The two additional bedrooms are perfect for residents and guests. The 205 SF walkout terrace expands living outwards and includes gas, water, and electric. A powder room is located smartly off the living room. One indoor parking space included in rent. St Boniface is a brand new, adaptive reuse of the cathedral overlooking Eckhart Park which is a park district park with an indoor pool and full gym in the West Town/Noble Square neighborhood. The building is like nothing else in Chicago.
Last Listed By
Rafael Robles Real Estate Corp License #471019725 Listed on: 05/21/2025
Condo Details
Home Type
- Condominium
Year Built
- Built in 2024
Parking
- 1 Car Garage
- Parking Included in Price
Home Design
- Brick Exterior Construction
- Stone Siding
- Concrete Block And Stucco Construction
Interior Spaces
- 1,900 Sq Ft Home
- 1-Story Property
- Open Floorplan
- Living Room
- Dining Room
- Storage
- Laundry Room
- Wood Flooring
Kitchen
- Gas Oven
- Gas Cooktop
- Range Hood
- Microwave
- High End Refrigerator
- Dishwasher
- Disposal
Bedrooms and Bathrooms
- 3 Bedrooms
- 3 Potential Bedrooms
- Bathroom on Main Level
- Dual Sinks
- Soaking Tub
- Separate Shower
Outdoor Features
- Terrace
Schools
- Otis Elementary School
- Wells Preparatory Elementary Sch High School
Utilities
- Central Air
- Heating System Uses Natural Gas
- Lake Michigan Water
Listing and Financial Details
- Security Deposit $3,000
- Property Available on 5/15/25
- Rent includes gas, heat, water, parking, scavenger
Community Details
Overview
- 18 Units
- Oor Association, Phone Number (847) 873-7323
- Property managed by OOR
Amenities
- Package Room
- Elevator
Pet Policy
- Pets up to 90 lbs
- Dogs and Cats Allowed
Security
- Resident Manager or Management On Site
Map
Source: Midwest Real Estate Data (MRED)
MLS Number: 12367047
- 1512 W Huron St Unit 1
- 1511 W Superior St
- 1514 W Superior St
- 1533 W Superior St
- 1460 W Huron St
- 700 N Ashland Ave
- 1507 W Erie St
- 1615 W Superior St
- 1636 W Huron St
- 1460 W Ohio St Unit 3R
- 1632 W Erie St Unit 3
- 1622 W Ontario St Unit 1E
- 1411 W Huron St Unit 2
- 1538 W Fry St
- 1514 W Fry St
- 1542 W Fry St Unit 2
- 1658 W Superior St Unit 8
- 815 N Marshfield Ave Unit 602
- 815 N Marshfield Ave Unit 304
- 1411 W Chicago Ave Unit 2
