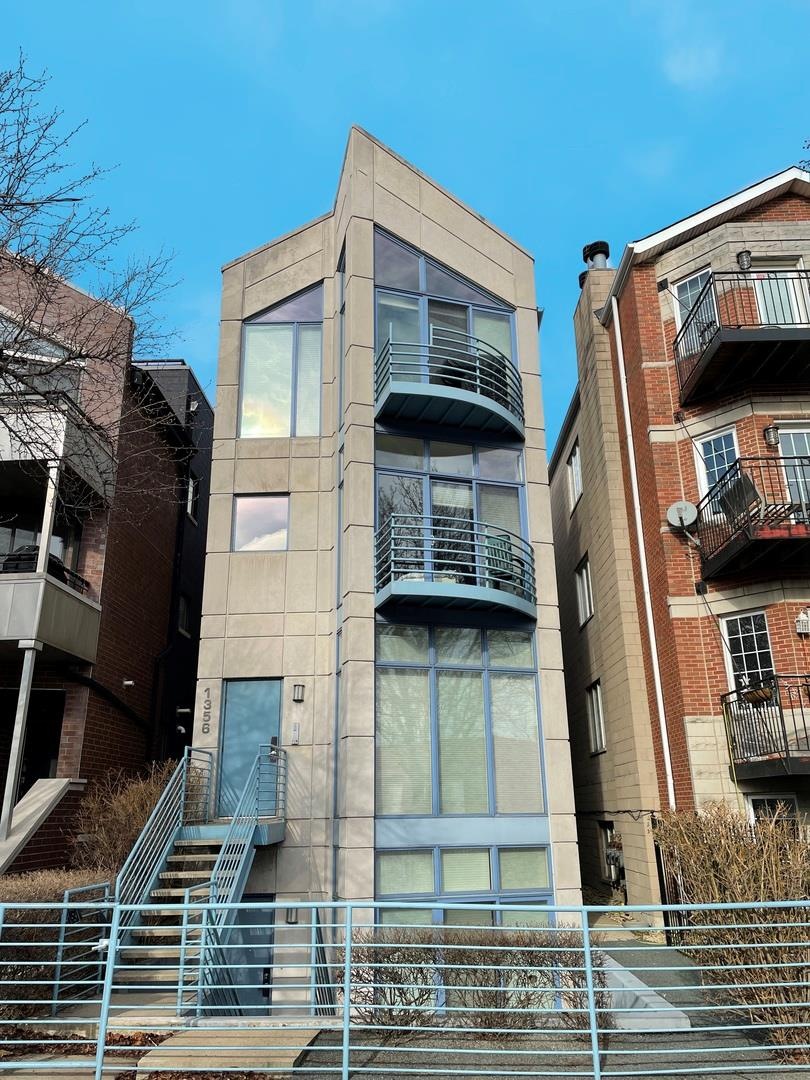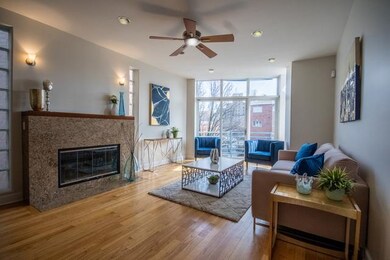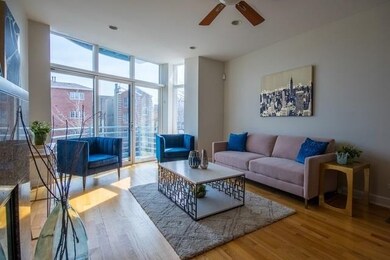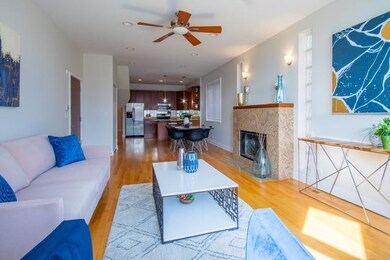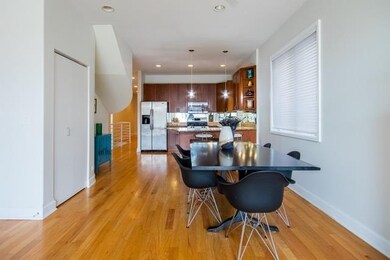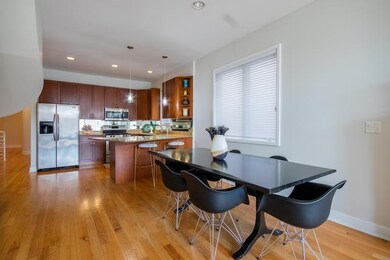
1356 W Hubbard St Unit 2 Chicago, IL 60642
West Town NeighborhoodEstimated Value: $697,627 - $799,000
Highlights
- Deck
- Main Floor Bedroom
- Balcony
- Wood Flooring
- Stainless Steel Appliances
- 3-minute walk to Mineral Wells City Park
About This Home
As of April 2022Large(approx. 2300 sq/ft) and well maintained 2nd floor duplex in limestone facade contemporary building that sits on and extra deep lot(150ft). South facing 3bd/3bth, kitchen with 42" cabinets, granite countertops, stainless steel appliances including newer dishwasher and microwave. Spacious high ceiling main level accommodates bar stools, dining table, with still plenty of living room area, includes gas start WBFP and front balcony(city views). 2 bedrooms/2 full baths on main level. Primary suite with walk-in closet, marble stone dual vanity bath with separate shower and jetted tub. Large private deck off of primary bedroom. Lower level(above grade) has large living space with 2nd private deck and the additional 3rd bedroom and 3rd full bath. New washer and dryer, newly refinished hardwood floors and carpeting. Newer furnace, A/C, whole house humidifier and brand new hot water heater. Garage parking. Prime location with quick easy access to Fulton Market, Ukrainian/Wicker, and expressway. Low assessments with healthy managed Association.
Property Details
Home Type
- Condominium
Est. Annual Taxes
- $10,064
Year Built
- Built in 2002
Lot Details
- 3,746
HOA Fees
- $219 Monthly HOA Fees
Parking
- 1 Car Detached Garage
- Garage Door Opener
- Parking Included in Price
Interior Spaces
- 2,300 Sq Ft Home
- 3-Story Property
- Wood Burning Fireplace
- Fireplace With Gas Starter
- Family Room
- Living Room with Fireplace
- Combination Dining and Living Room
- Wood Flooring
Kitchen
- Range
- Microwave
- High End Refrigerator
- Dishwasher
- Stainless Steel Appliances
- Disposal
Bedrooms and Bathrooms
- 3 Bedrooms
- 3 Potential Bedrooms
- Main Floor Bedroom
- Walk-In Closet
- Bathroom on Main Level
- 3 Full Bathrooms
- Dual Sinks
- Soaking Tub
- Separate Shower
Laundry
- Laundry Room
- Laundry on main level
- Dryer
- Washer
Outdoor Features
- Balcony
- Deck
Utilities
- Central Air
- Heating System Uses Natural Gas
- 100 Amp Service
- Lake Michigan Water
Listing and Financial Details
- Homeowner Tax Exemptions
Community Details
Overview
- Association fees include water, insurance, exterior maintenance
- 3 Units
Pet Policy
- Pets up to 150 lbs
- Dogs and Cats Allowed
Ownership History
Purchase Details
Home Financials for this Owner
Home Financials are based on the most recent Mortgage that was taken out on this home.Purchase Details
Home Financials for this Owner
Home Financials are based on the most recent Mortgage that was taken out on this home.Purchase Details
Home Financials for this Owner
Home Financials are based on the most recent Mortgage that was taken out on this home.Purchase Details
Home Financials for this Owner
Home Financials are based on the most recent Mortgage that was taken out on this home.Similar Homes in Chicago, IL
Home Values in the Area
Average Home Value in this Area
Purchase History
| Date | Buyer | Sale Price | Title Company |
|---|---|---|---|
| Mazumdar Anand Krishna | $546,500 | Stewart Title Company | |
| Moriarty Charles | -- | Citywide Title Corporation | |
| Burke Alison M | $515,000 | -- | |
| Tilton Pamela | $519,000 | -- |
Mortgage History
| Date | Status | Borrower | Loan Amount |
|---|---|---|---|
| Open | Mazumdar Anand Krishna | $409,875 | |
| Closed | Mazumdar Anand Krishna | $409,875 | |
| Previous Owner | Moriarty Charles | $373,000 | |
| Previous Owner | Moriarty Alison B | $284,664 | |
| Previous Owner | Burke Alison M | $322,700 | |
| Previous Owner | Tilton Pamela | $423,510 |
Property History
| Date | Event | Price | Change | Sq Ft Price |
|---|---|---|---|---|
| 04/14/2022 04/14/22 | Sold | $546,500 | -5.6% | $238 / Sq Ft |
| 03/17/2022 03/17/22 | Pending | -- | -- | -- |
| 03/01/2022 03/01/22 | For Sale | $579,000 | -- | $252 / Sq Ft |
Tax History Compared to Growth
Tax History
| Year | Tax Paid | Tax Assessment Tax Assessment Total Assessment is a certain percentage of the fair market value that is determined by local assessors to be the total taxable value of land and additions on the property. | Land | Improvement |
|---|---|---|---|---|
| 2024 | $11,919 | $61,488 | $10,197 | $51,291 |
| 2023 | $11,919 | $61,370 | $4,654 | $56,716 |
| 2022 | $11,919 | $61,370 | $4,654 | $56,716 |
| 2021 | $11,671 | $61,369 | $4,653 | $56,716 |
| 2020 | $10,064 | $48,281 | $4,653 | $43,628 |
| 2019 | $9,566 | $51,044 | $4,653 | $46,391 |
| 2018 | $9,404 | $51,044 | $4,653 | $46,391 |
| 2017 | $9,681 | $48,345 | $4,106 | $44,239 |
| 2016 | $9,183 | $48,345 | $4,106 | $44,239 |
| 2015 | $8,378 | $48,345 | $4,106 | $44,239 |
| 2014 | $7,725 | $44,205 | $3,490 | $40,715 |
| 2013 | $7,562 | $44,205 | $3,490 | $40,715 |
Agents Affiliated with this Home
-
Kenneth Dooley

Seller's Agent in 2022
Kenneth Dooley
Compass
(312) 305-4919
5 in this area
110 Total Sales
-
Paul Hickman
P
Seller Co-Listing Agent in 2022
Paul Hickman
Compass
(773) 252-3326
1 in this area
3 Total Sales
Map
Source: Midwest Real Estate Data (MRED)
MLS Number: 11319800
APN: 17-08-132-054-1002
- 515 N Noble St Unit 311
- 1344 W Ohio St
- 1445 W Grand Ave Unit 3E
- 1146 W Hubbard St Unit 1E
- 1315 W Ohio St
- 531 N Racine Ave Unit 3
- 1147 W Ohio St Unit 304
- 613 N Ogden Ave Unit 3W
- 613 N Ogden Ave Unit 2E
- 613 N Ogden Ave Unit 4W
- 612 N Ogden Ave
- 1156 W Ohio St Unit 4E
- 1500 W Grand Ave Unit 3E
- 513 N May St Unit 1
- 1420 W Fulton St
- 1157 W Erie St Unit 5W
- 1157 W Erie St Unit 6
- 522 N Armour St
- 1411 W Huron St Unit 2
- 714 N Ada St
- 1356 W Hubbard St Unit 2
- 1356 W Hubbard St Unit 3
- 1356 W Hubbard St Unit 1
- 1352 W Hubbard St Unit 4
- 1352 W Hubbard St Unit 3
- 1352 W Hubbard St Unit 1
- 1352 W Hubbard St Unit 2
- 1360 W Hubbard St Unit G7
- 1360 W Hubbard St Unit G6
- 1360 W Hubbard St Unit 3G
- 1360 W Hubbard St Unit 3W
- 1360 W Hubbard St Unit 2W
- 1360 W Hubbard St Unit 1W
- 1360 W Hubbard St Unit 3E
- 1360 W Hubbard St Unit 2E
- 1360 W Hubbard St Unit 1E
- 1360 W Hubbard St Unit 2G
- 1360 W Hubbard St Unit G5
- 1360 W Hubbard St Unit 1G
- 1360 W Hubbard St Unit G4
