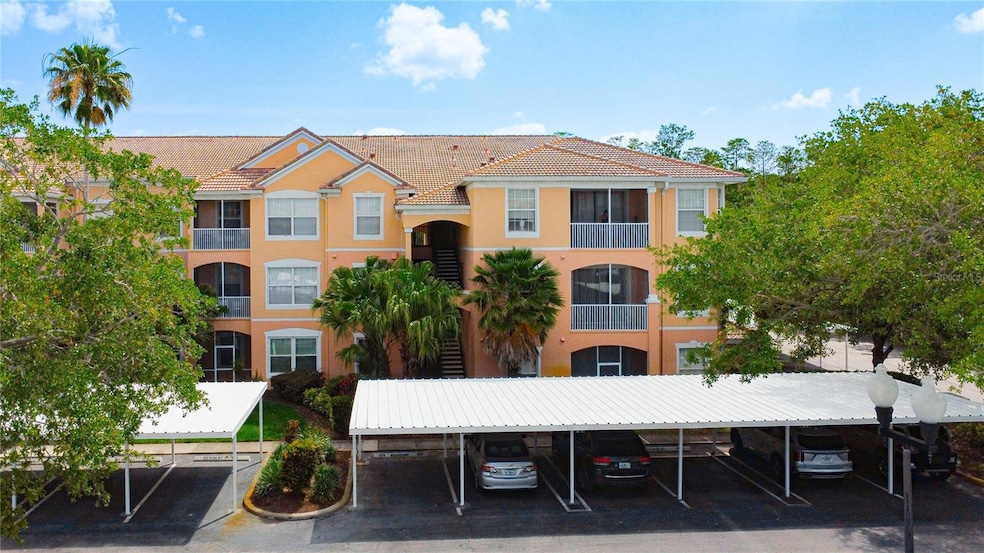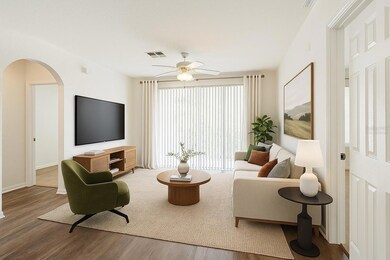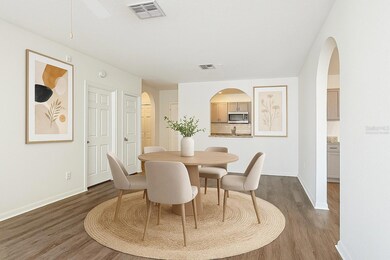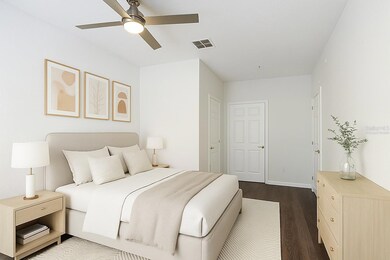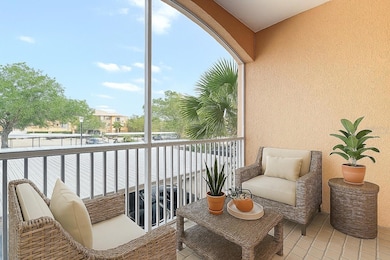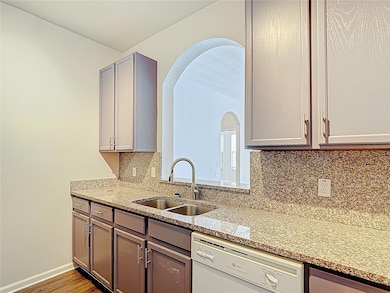13560 Turtle Marsh Loop Unit 329 Orlando, FL 32837
Hunters Creek NeighborhoodHighlights
- Fitness Center
- Gated Community
- Great Room
- Endeavor Elementary School Rated 9+
- Clubhouse
- Community Pool
About This Home
Welcome to Your Dream Condo in Golfview at Hunter’s Creek! Discover this beautifully updated 3-bedroom, 2-bathroom second-floor condo in the highly sought-after Golfview Community. Designed for both comfort and style, this home now features BRAND-NEW Luxury Vinyl Plank flooring throughout, offering a sleek and modern look with easy maintenance. The kitchen boasts elegant stone countertops and FRESH PAINT adds a bright, clean feel to every room. Oversized windows fill the space with natural light, and the screened-in porch provides a peaceful spot to unwind and enjoy the Florida breeze. You'll also appreciate the ease of an assigned parking space for stress-free living. Set within a community known for its lush landscaping and serene atmosphere, Golfview offers resort-style amenities including a sparkling pool, relaxing spa, fitness center, clubhouse, and covered parking. Located just minutes from top-rated schools, shopping, dining, and major highways, you'll enjoy convenient access to everything Orlando has to offer.
Listing Agent
KELLER WILLIAMS ADVANTAGE III Brokerage Phone: 407-207-0825 License #3249331

Condo Details
Home Type
- Condominium
Est. Annual Taxes
- $3,179
Year Built
- Built in 2000
Interior Spaces
- 1,276 Sq Ft Home
- 1-Story Property
- Ceiling Fan
- Great Room
Kitchen
- Range
- Microwave
- Freezer
- Dishwasher
- Disposal
Flooring
- Carpet
- Tile
Bedrooms and Bathrooms
- 3 Bedrooms
- 2 Full Bathrooms
Laundry
- Laundry closet
- Dryer
- Washer
Parking
- 1 Carport Space
- 1 Parking Garage Space
Utilities
- Central Heating and Cooling System
- Electric Water Heater
Listing and Financial Details
- Residential Lease
- Property Available on 3/24/25
- The owner pays for grounds care
- 12-Month Minimum Lease Term
- $50 Application Fee
- 8 to 12-Month Minimum Lease Term
- Assessor Parcel Number 27-24-29-3050-05-200
Community Details
Overview
- Property has a Home Owners Association
- Leland Management Association
- Golfview At Hunters Creek Ph 01 Subdivision
Recreation
- Fitness Center
- Community Pool
Pet Policy
- Pets up to 25 lbs
- Pet Size Limit
- Pet Deposit $500
- 2 Pets Allowed
- Dogs and Cats Allowed
- Breed Restrictions
Additional Features
- Clubhouse
- Gated Community
Map
Source: Stellar MLS
MLS Number: O6292039
APN: 27-2429-3050-05-200
- 13560 Turtle Marsh Loop Unit 319
- 13512 Turtle Marsh Loop Unit 736
- 13524 Turtle Marsh Loop Unit 638
- 13584 Turtle Marsh Loop Unit 132
- 13500 Turtle Marsh Loop Unit 834
- 13500 Turtle Marsh Loop Unit 816
- 13500 Turtle Marsh Loop Unit 839
- 13536 Turtle Marsh Loop Unit 538
- 14013 Fairway Island Dr Unit 434
- 14013 Fairway Island Dr Unit 415
- 13953 Fairway Island Dr Unit 621
- 13953 Fairway Island Dr Unit 624
- 14025 Fairway Island Dr Unit S
- 13941 Fairway Island Dr Unit 733
- 14037 Fairway Island Dr Unit 233
- 14049 Fairway Island Dr Unit 118
- 14049 Fairway Island Dr Unit 127
- 14049 Fairway Island Dr Unit 122
- 14036 Fairway Island Dr Unit 1515
- 14001 Fairway Island Dr Unit 513
