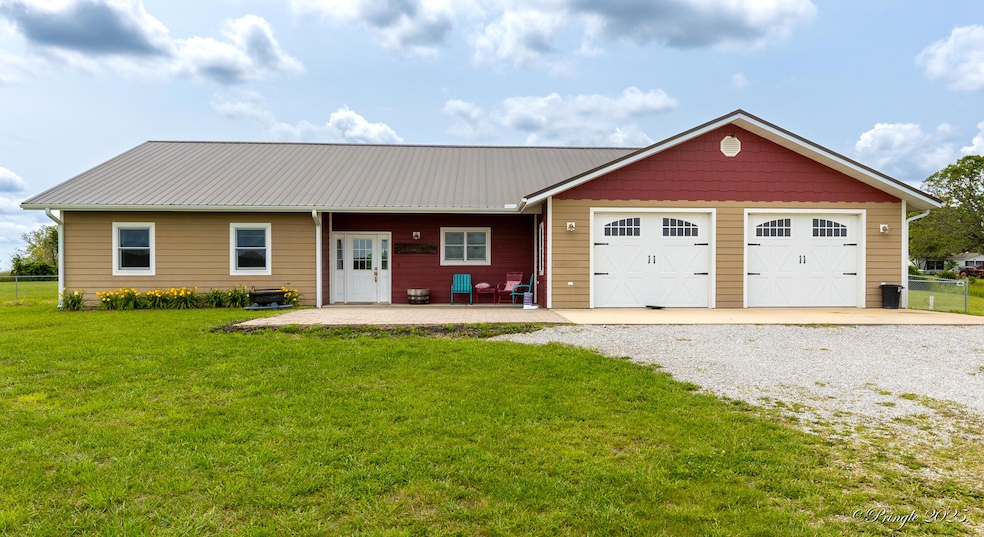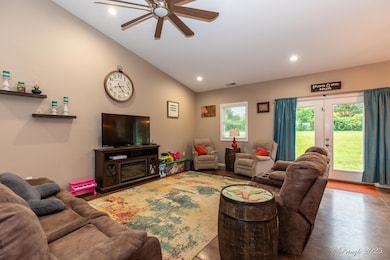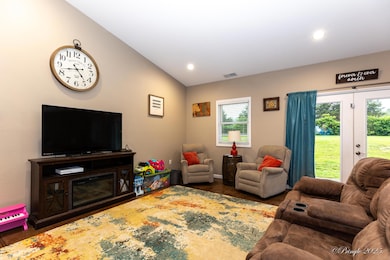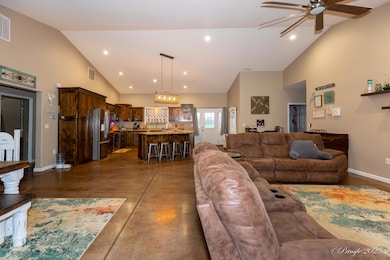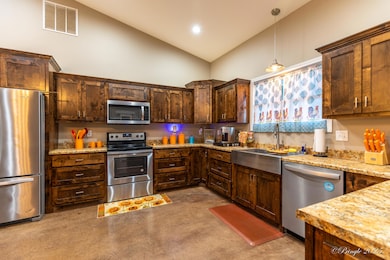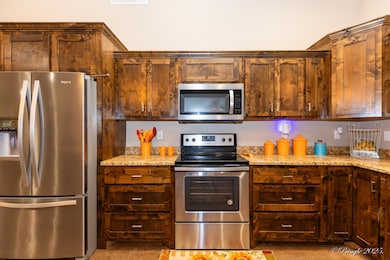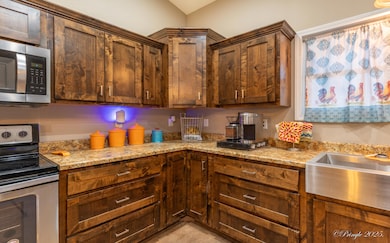
$364,900
- 3 Beds
- 2.5 Baths
- 2,100 Sq Ft
- 17731 W Highway 32
- Licking, MO
SELLERS ARE MOTIVATED! A beautiful 3 bdrm/2.5 bath home located on 7.4 spacious acres just west of Licking on Hwy 32. The open and spacious front porch will welcome you to a warm open feel living room with hardwood flooring. The living room adjoins the dining area separated by a stone top serving counter. The bright kitchen contains beautiful solid stone countertops, oak cabinets, tile flooring,
Curt Black Down Home Realty
