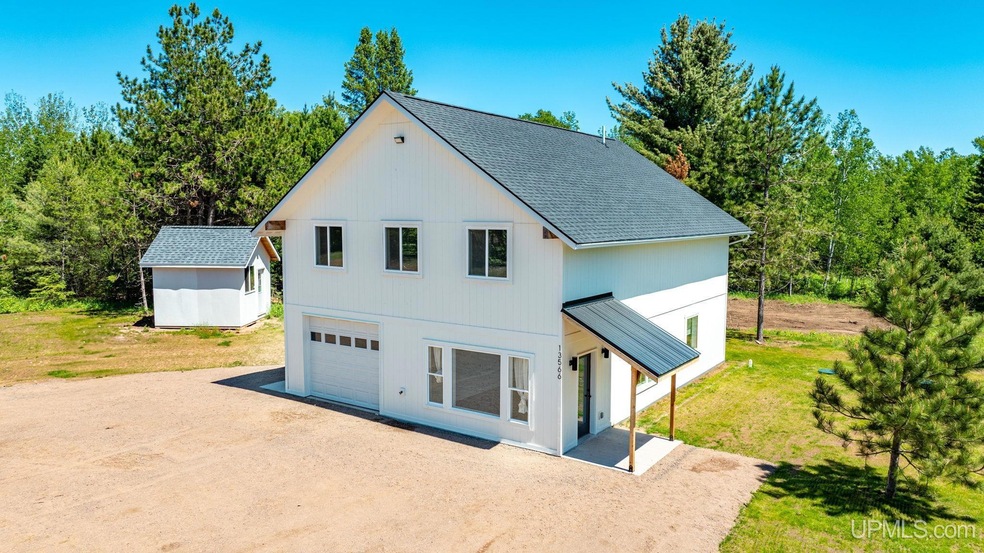
13566 Liminga Rd Atlantic Mine, MI 49905
Highlights
- 1 Car Attached Garage
- Hot Water Heating System
- Carpet
- Shed
About This Home
As of August 20245 bedroom home on nearly 10 acres surrounded by field and forest just minutes from the City of Houghton! The setting of this house is spectacular with fruit trees galore over this gently rolling property. This house was carefully designed for very practical uses with even the possibility of adding on to it in the future. The main floor has limited barriers with a comfortable living/dining room, sufficient kitchen, bathroom with tiled shower, and bedroom. All of this on the main floor is accessed by the heated garage that has easy access to the kitchen. The second floor has a huge living area in the center with the bedrooms, laundry and bathroom being on either side of it. The spacious laundry room is strategically placed and even has a washtub! A new split air condition unit will be installed on the main floor as well as the second floor! Other features of the house include in floor heat, drilled well, 1500 gallon septic, FIBER INTERNET (great for remote workers), 12'x12' shed that could be a workshop or sauna, and newly graveled circle driveway! The house is located on Liminga Rd and has abundant evergreens for natural year round privacy. The property is located in Stanton Township (which has one of the lowest tax millage rates in Houghton County) and is very close to the EB Holman School (K-8). Enjoy country living in this beautiful setting! NOTICE: All information believed accurate but not warranted. Buyer recommended to inspect property, verify all information & bears all risks for any inaccuracies. Tax information is subject to change. All measurements (acres, lot size, square footage etc) are estimated.
Last Agent to Sell the Property
CENTURY 21 AFFILIATED License #UPAR Listed on: 05/31/2024

Home Details
Home Type
- Single Family
Est. Annual Taxes
Year Built
- Built in 2022
Lot Details
- 9.31 Acre Lot
- Lot Dimensions are 475x854x475x852
- Rural Setting
Parking
- 1 Car Attached Garage
Home Design
- Slab Foundation
- Frame Construction
Interior Spaces
- 2,008 Sq Ft Home
- 2-Story Property
Kitchen
- Oven or Range
- Dishwasher
Flooring
- Carpet
- Vinyl
Bedrooms and Bathrooms
- 5 Bedrooms
- 2 Full Bathrooms
Laundry
- Laundry on upper level
- Dryer
- Washer
Outdoor Features
- Shed
Utilities
- Hot Water Heating System
- Boiler Heating System
- Radiant Heating System
- Heating System Uses Propane
- Liquid Propane Gas Water Heater
- Septic Tank
Listing and Financial Details
- Assessor Parcel Number 013-214-009-17
Ownership History
Purchase Details
Home Financials for this Owner
Home Financials are based on the most recent Mortgage that was taken out on this home.Similar Home in the area
Home Values in the Area
Average Home Value in this Area
Purchase History
| Date | Type | Sale Price | Title Company |
|---|---|---|---|
| Warranty Deed | $300,000 | Keweenaw Title Agcy |
Mortgage History
| Date | Status | Loan Amount | Loan Type |
|---|---|---|---|
| Open | $240,000 | New Conventional |
Property History
| Date | Event | Price | Change | Sq Ft Price |
|---|---|---|---|---|
| 08/05/2024 08/05/24 | Sold | $300,000 | -9.0% | $149 / Sq Ft |
| 07/08/2024 07/08/24 | Price Changed | $329,500 | -2.8% | $164 / Sq Ft |
| 07/01/2024 07/01/24 | Price Changed | $339,000 | -2.7% | $169 / Sq Ft |
| 06/18/2024 06/18/24 | Price Changed | $348,500 | -0.1% | $174 / Sq Ft |
| 05/31/2024 05/31/24 | For Sale | $349,000 | -- | $174 / Sq Ft |
Tax History Compared to Growth
Tax History
| Year | Tax Paid | Tax Assessment Tax Assessment Total Assessment is a certain percentage of the fair market value that is determined by local assessors to be the total taxable value of land and additions on the property. | Land | Improvement |
|---|---|---|---|---|
| 2024 | $1,849 | $150,000 | $0 | $0 |
| 2023 | $1,957 | $158,500 | $0 | $0 |
| 2022 | $85 | $17,500 | $0 | $0 |
| 2021 | $84 | $17,500 | $0 | $0 |
| 2020 | $83 | $16,900 | $0 | $0 |
| 2019 | $81 | $15,400 | $0 | $0 |
| 2018 | $79 | $15,000 | $0 | $0 |
| 2017 | $78 | $19,900 | $0 | $0 |
| 2016 | -- | $19,900 | $0 | $0 |
| 2015 | -- | $19,900 | $0 | $0 |
| 2014 | -- | $19,700 | $0 | $0 |
Agents Affiliated with this Home
-
David Jukuri

Seller's Agent in 2024
David Jukuri
CENTURY 21 AFFILIATED
(906) 524-2121
243 Total Sales
-
Adam Taivalkoski
A
Buyer's Agent in 2024
Adam Taivalkoski
SAVU REALTY
(906) 369-1489
145 Total Sales
Map
Source: Upper Peninsula Association of REALTORS®
MLS Number: 50143915
APN: 013-214-009-17
- 13408 W Jackola (#2) Rd
- 51380 Puuri Rd
- 50225 S Superior Rd
- tbd Superior Shores (Little America) Rd
- TBD A Superior Shores Rd
- TBD A Sunset Place
- TBD Unit 1 First St
- TBDW8 N Superior Rd
- TBDB5 N Superior Rd
- 15710 Coles Creek Rd
- 51902 Canal Rd
- TBDLOT2 Houghton Canal Rd
- 47855 Larson Rd
- 52170 Canal Rd
- 48050 Harma Rd
- 47306 Larson Rd
- 14998 N Superior Rd
- 52950 Red Brick Rd
- 2150 Jasberg St
- 17523 Osma Plat Rd
