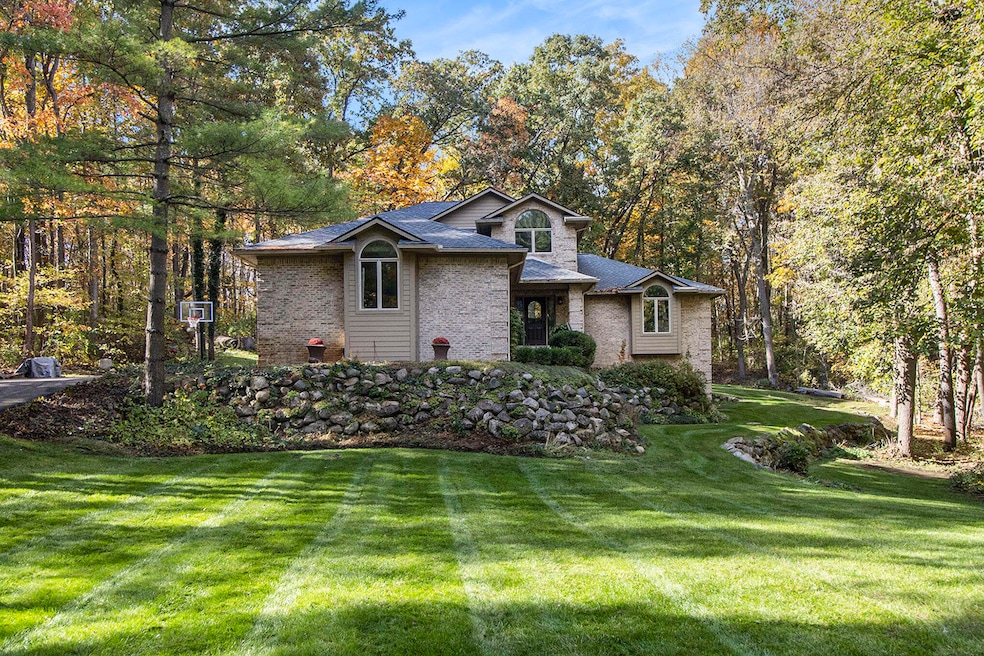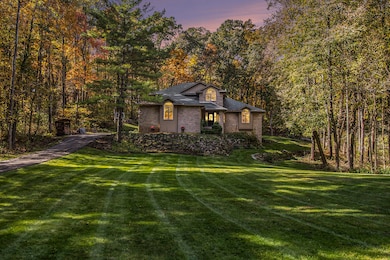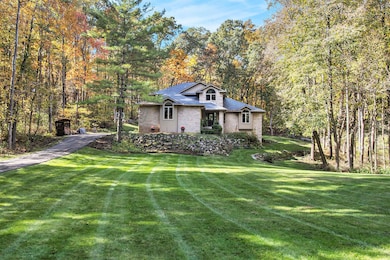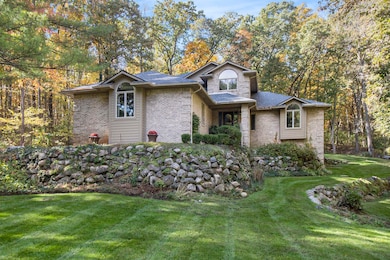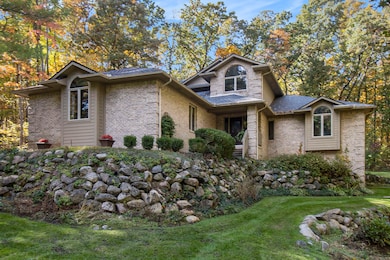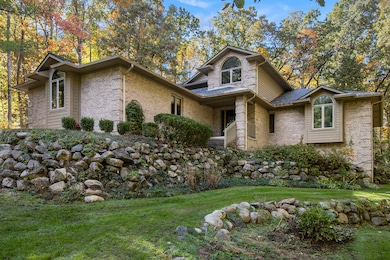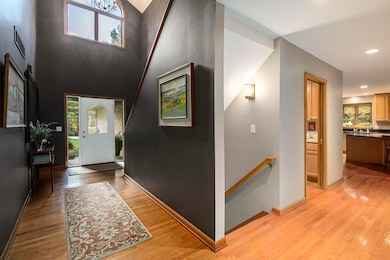13566 S Rainbow Dr Unit 1 Gregory, MI 48137
Estimated payment $4,600/month
Highlights
- Popular Property
- Sauna
- Contemporary Architecture
- South Meadows Elementary School Rated A-
- Deck
- Recreation Room
About This Home
Enjoy the perfect combination of privacy, nature, and convenience in this beautiful home located within the Chelsea School District. Backing directly to state land with access to the Potawatomi Trail and just minutes from Pickerel, Crooked, and Halfmoon Lakes, this property offers endless opportunities for outdoor recreation and cozy living. Step inside to an expansive great room highlighted by a statement stone fireplace and large windows that fill the space with natural light. The open floor plan flows nicely between the living, dining, and kitchen areas—ideal for everyday living or entertaining. Convenient first-floor laundry and mudroom off the spacious three-car garage. The first-floor primary suite features vaulted ceilings, a private deck overlooking the wooded property, and a roomy en-suite bath. Upstairs you'll find two comfortable bedrooms, a full bath, and a versatile loft area perfect for a home office, study, or kids area. The finished walkout basement adds plenty of extra living space with a large recreation room, additional bedroom, full bath, study, and exercise area. Additional highlights include a newer roof (2024) and a great location just a short drive from Pinckney, Chelsea, and Dexter. With its peaceful setting, functional layout, and over 4000sqft of finished space, this home is truly a rare find!
Home Details
Home Type
- Single Family
Est. Annual Taxes
- $10,989
Year Built
- Built in 1998
Lot Details
- 1.23 Acre Lot
- Lot Dimensions are 220x200
- Sprinkler System
- Property is zoned RI, RI
Parking
- 3 Car Attached Garage
- Garage Door Opener
Home Design
- Contemporary Architecture
- Brick Exterior Construction
- Composition Roof
- Wood Siding
Interior Spaces
- 2-Story Property
- Vaulted Ceiling
- Ceiling Fan
- Wood Burning Fireplace
- Window Treatments
- Mud Room
- Great Room
- Family Room
- Dining Room
- Home Office
- Recreation Room
- Sauna
Kitchen
- Breakfast Area or Nook
- Eat-In Kitchen
- Oven
- Range
- Microwave
- Dishwasher
- Disposal
Flooring
- Wood
- Carpet
- Ceramic Tile
Bedrooms and Bathrooms
- 4 Bedrooms | 1 Main Level Bedroom
- En-Suite Bathroom
Laundry
- Laundry Room
- Laundry on main level
- Dryer
- Washer
Finished Basement
- Walk-Out Basement
- Basement Fills Entire Space Under The House
- 1 Bedroom in Basement
Outdoor Features
- Deck
- Patio
Schools
- North Creek Elementary School
- Beach Middle School
- Chelsea High School
Utilities
- Forced Air Heating and Cooling System
- Heating System Uses Natural Gas
- Hot Water Heating System
- Well
- Natural Gas Water Heater
- Water Softener is Owned
- Cable TV Available
Community Details
- No Home Owners Association
- The Oaks Condo Subdivision
Map
Home Values in the Area
Average Home Value in this Area
Tax History
| Year | Tax Paid | Tax Assessment Tax Assessment Total Assessment is a certain percentage of the fair market value that is determined by local assessors to be the total taxable value of land and additions on the property. | Land | Improvement |
|---|---|---|---|---|
| 2025 | $11,388 | $320,200 | $0 | $0 |
| 2024 | $3,094 | $295,900 | $0 | $0 |
| 2023 | $3,233 | $309,200 | $0 | $0 |
| 2022 | $7,518 | $291,800 | $0 | $0 |
| 2021 | $7,221 | $295,000 | $0 | $0 |
| 2020 | $7,137 | $274,000 | $0 | $0 |
| 2019 | $6,965 | $259,300 | $259,300 | $0 |
| 2018 | $6,876 | $245,500 | $19,000 | $226,500 |
| 2017 | $6,585 | $245,500 | $0 | $0 |
| 2016 | $1,870 | $175,953 | $0 | $0 |
| 2015 | -- | $175,427 | $0 | $0 |
| 2014 | -- | $169,946 | $0 | $0 |
| 2013 | -- | $169,946 | $0 | $0 |
Property History
| Date | Event | Price | List to Sale | Price per Sq Ft |
|---|---|---|---|---|
| 11/14/2025 11/14/25 | For Sale | $699,000 | -- | $171 / Sq Ft |
Purchase History
| Date | Type | Sale Price | Title Company |
|---|---|---|---|
| Warranty Deed | $562,500 | None Listed On Document | |
| Warranty Deed | $562,500 | None Listed On Document | |
| Corporate Deed | $384,000 | Chicago Title Insurance Co | |
| Warranty Deed | $399,900 | None Available | |
| Deed | $485,000 | -- |
Mortgage History
| Date | Status | Loan Amount | Loan Type |
|---|---|---|---|
| Open | $168,750 | New Conventional | |
| Previous Owner | $364,800 | Unknown |
Source: MichRIC
MLS Number: 25057704
APN: 04-08-260-001
- 13375 Noah Rd
- 8791 Fairway Dr
- 14049 Edgewater Dr
- 7261 N Lake Orchard Dr
- 13360 N Territorial Rd
- 11646 Weiman Dr
- 0 Westshore Dr Unit 25023318
- 6524 Reilly Dr
- 7109 Lake Shore Dr
- 0 Oak Vacant Lots
- 11252 Hiland Ct
- 13493 Riker Rd
- 11133 Hillside
- 20692 Hidden Lake Dr
- 11315 Hillside
- 10501 Hadley Rd
- 11780 Hillside Dr
- 11760 Hillside Dr
- 7400 Dexter Townhall Rd
- 6525 Earl June Ct
- 5550 Joslin Dr
- 9663 Winston Rd
- 10430 Elizabeth St
- 105 E Main St
- 635 E Unadilla St
- 240 Park St
- 8537 2nd St
- 711 Cattail Ln
- 810 Cattail Ln
- 8936 Huron River Dr
- 11564 Pleasant View Dr
- 103 W Middle St Unit 2A
- 3211 McCluskey
- 143 Lincoln St
- 621 Woodland Dr
- 2230 Melbourne Ave
- 9153 Dogwood Ln
- 9272 Hemlock Ln
- 8408 Walnut Hill
- 8622 Magnolia Way Unit 102
