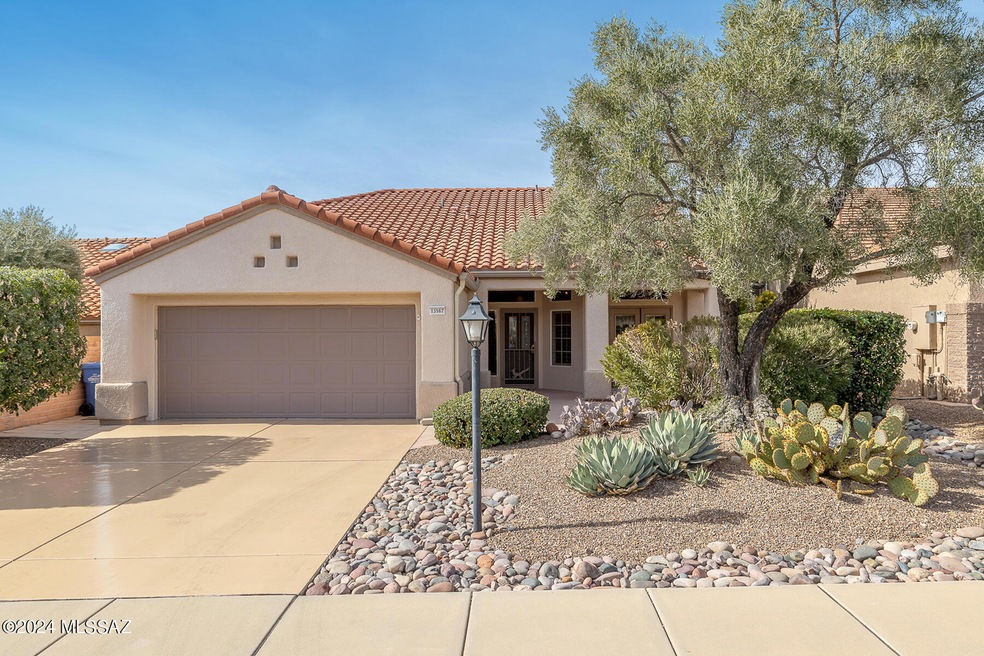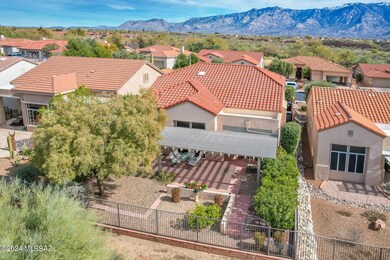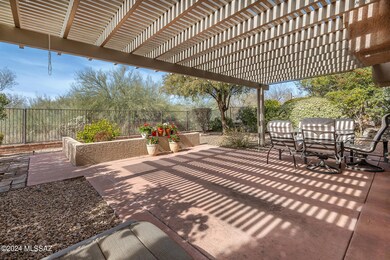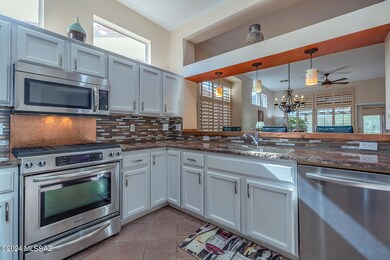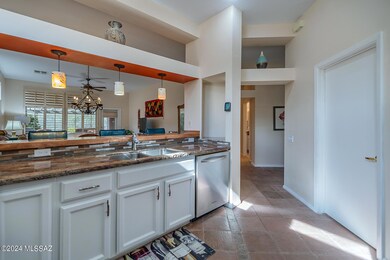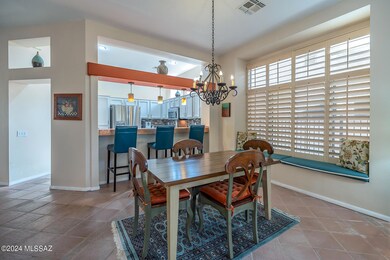
13567 N Pima Spring Way Unit 11B Oro Valley, AZ 85755
Highlights
- Golf Course Community
- Spa
- Senior Community
- Fitness Center
- 2 Car Garage
- RV Parking in Community
About This Home
As of April 2025Turnkey charming 2BD/2BA (1,665 sq ft) Whitehill plan in Sun City Oro Valley boasts architectural detail and peeks of the Catalinas front & rear. All furnishings included. Enter the formal living space with high ceiling & picture windows. Beyond lies a Great room with sleek chef's kitchen hosting granite counters & SS appliances. Cozy dining area adjoins breakfast bar w/ copper countertop and bench window seat. Owner's suite off patio features private office w/built-ins and en suite bath hosting dual sink vanity w/tile countertop, soaking tub w/glass block accents plus walk-in shower & closet. Front guest room + hall bath. Retreat to the rear patio with pergola, sunshades and extended yard w/shade tree & privacy hedges. Backs to greenbelt for added privacy.
Last Agent to Sell the Property
Long Realty Brokerage Phone: 520-668-8293 Listed on: 11/15/2024

Home Details
Home Type
- Single Family
Est. Annual Taxes
- $3,445
Year Built
- Built in 1993
Lot Details
- 5,706 Sq Ft Lot
- Lot includes common area
- East Facing Home
- East or West Exposure
- Wrought Iron Fence
- Drip System Landscaping
- Shrub
- Paved or Partially Paved Lot
- Landscaped with Trees
- Property is zoned Oro Valley - PAD
HOA Fees
- $206 Monthly HOA Fees
Home Design
- Contemporary Architecture
- Frame With Stucco
- Tile Roof
Interior Spaces
- 1,665 Sq Ft Home
- 1-Story Property
- Ceiling height of 9 feet or more
- Ceiling Fan
- Skylights
- Shutters
- Great Room
- Living Room
- Home Office
- Sink in Utility Room
- Storage
- Mountain Views
Kitchen
- Breakfast Bar
- Gas Range
- Microwave
- Dishwasher
- Stainless Steel Appliances
- Granite Countertops
Flooring
- Carpet
- Ceramic Tile
Bedrooms and Bathrooms
- 2 Bedrooms
- Split Bedroom Floorplan
- Walk-In Closet
- 2 Full Bathrooms
- Dual Vanity Sinks in Primary Bathroom
- Separate Shower in Primary Bathroom
- Soaking Tub
- Bathtub with Shower
Laundry
- Laundry Room
- Dryer
- Washer
Home Security
- Carbon Monoxide Detectors
- Fire and Smoke Detector
Parking
- 2 Car Garage
- Parking Storage or Cabinetry
- Driveway
Accessible Home Design
- Doors with lever handles
- No Interior Steps
- Level Entry For Accessibility
Outdoor Features
- Spa
- Covered patio or porch
Schools
- Painted Sky Elementary School
- Coronado K-8 Middle School
- Ironwood Ridge High School
Utilities
- Forced Air Heating and Cooling System
- Heating System Uses Natural Gas
- Natural Gas Water Heater
- High Speed Internet
- Phone Available
- Cable TV Available
Community Details
Overview
- Senior Community
- Association fees include common area maintenance, garbage collection
- $370 HOA Transfer Fee
- Sun City Vistoso Association, Phone Number (520) 917-8072
- Sun City Vistoso Unit 11B Subdivision, Whitehall Floorplan
- Sun City Oro Valley Community
- The community has rules related to deed restrictions
- RV Parking in Community
Amenities
- Clubhouse
- Recreation Room
Recreation
- Golf Course Community
- Tennis Courts
- Sport Court
- Racquetball
- Fitness Center
- Community Pool
- Community Spa
Ownership History
Purchase Details
Home Financials for this Owner
Home Financials are based on the most recent Mortgage that was taken out on this home.Purchase Details
Home Financials for this Owner
Home Financials are based on the most recent Mortgage that was taken out on this home.Purchase Details
Home Financials for this Owner
Home Financials are based on the most recent Mortgage that was taken out on this home.Purchase Details
Home Financials for this Owner
Home Financials are based on the most recent Mortgage that was taken out on this home.Purchase Details
Home Financials for this Owner
Home Financials are based on the most recent Mortgage that was taken out on this home.Purchase Details
Home Financials for this Owner
Home Financials are based on the most recent Mortgage that was taken out on this home.Similar Homes in the area
Home Values in the Area
Average Home Value in this Area
Purchase History
| Date | Type | Sale Price | Title Company |
|---|---|---|---|
| Warranty Deed | $372,000 | Fidelity National Title Agency | |
| Cash Sale Deed | $265,000 | Old Republic Title Agency | |
| Warranty Deed | $184,900 | Tfnti | |
| Warranty Deed | $184,900 | Tfnti | |
| Warranty Deed | $179,900 | Ticor | |
| Warranty Deed | $179,900 | Ticor | |
| Corporate Deed | $137,700 | -- | |
| Corporate Deed | -- | -- | |
| Warranty Deed | -- | First American Title |
Mortgage History
| Date | Status | Loan Amount | Loan Type |
|---|---|---|---|
| Open | $353,400 | New Conventional | |
| Previous Owner | $150,000 | New Conventional | |
| Previous Owner | $98,500 | New Conventional | |
| Previous Owner | $60,500 | Stand Alone Second | |
| Previous Owner | $52,149 | Stand Alone Second | |
| Previous Owner | $219,500 | Unknown | |
| Previous Owner | $26,900 | Credit Line Revolving | |
| Previous Owner | $143,900 | New Conventional | |
| Previous Owner | $123,000 | Purchase Money Mortgage |
Property History
| Date | Event | Price | Change | Sq Ft Price |
|---|---|---|---|---|
| 04/17/2025 04/17/25 | Sold | $372,000 | -5.8% | $223 / Sq Ft |
| 04/15/2025 04/15/25 | Pending | -- | -- | -- |
| 02/25/2025 02/25/25 | Price Changed | $395,000 | -6.0% | $237 / Sq Ft |
| 11/15/2024 11/15/24 | For Sale | $420,000 | +58.5% | $252 / Sq Ft |
| 03/31/2016 03/31/16 | Sold | $265,000 | 0.0% | $159 / Sq Ft |
| 03/01/2016 03/01/16 | Pending | -- | -- | -- |
| 01/29/2016 01/29/16 | For Sale | $265,000 | -- | $159 / Sq Ft |
Tax History Compared to Growth
Tax History
| Year | Tax Paid | Tax Assessment Tax Assessment Total Assessment is a certain percentage of the fair market value that is determined by local assessors to be the total taxable value of land and additions on the property. | Land | Improvement |
|---|---|---|---|---|
| 2024 | $3,570 | $25,368 | -- | -- |
| 2023 | $3,445 | $24,160 | $0 | $0 |
| 2022 | $3,294 | $23,010 | $0 | $0 |
| 2021 | $3,230 | $20,871 | $0 | $0 |
| 2020 | $3,179 | $20,871 | $0 | $0 |
| 2019 | $3,084 | $21,875 | $0 | $0 |
| 2018 | $2,963 | $18,029 | $0 | $0 |
| 2017 | $2,906 | $18,029 | $0 | $0 |
| 2016 | $2,861 | $18,269 | $0 | $0 |
| 2015 | $2,766 | $17,399 | $0 | $0 |
Agents Affiliated with this Home
-
Lisa Bayless

Seller's Agent in 2025
Lisa Bayless
Long Realty
(520) 668-8293
439 in this area
780 Total Sales
-
Richard Bennon
R
Buyer's Agent in 2025
Richard Bennon
Vail Realty
(520) 258-9326
7 in this area
72 Total Sales
-
Barbara Stewart

Seller's Agent in 2016
Barbara Stewart
Coldwell Banker Realty
(520) 256-1599
30 in this area
68 Total Sales
-
John Stewart, III
J
Seller Co-Listing Agent in 2016
John Stewart, III
Coldwell Banker Realty
(888) 876-9784
23 in this area
64 Total Sales
-
J
Buyer's Agent in 2016
Judith Hale
Tierra Antigua Realty
Map
Source: MLS of Southern Arizona
MLS Number: 22428308
APN: 223-07-2490
- 2132 E Bighorn Mountain Dr
- 13755 N Buster Spring Way
- 2090 E Buster Mountain Dr
- 13722 N Lobelia Way
- 2283 E Buster Mountain Dr
- 2236 E Romero Canyon Dr
- 2354 E Wide View Ct
- 13237 N Classic Overlook Ct
- 13245 N Hammerstone Ln
- 2290 E Montrose Canyon Dr
- 2282 E Montrose Canyon Dr
- 13212 N Classic Overlook Ct
- 13307 N Lost Artifact Ln
- 13345 N Galena Trail
- 13382 N Sanidine Dr
- 1293 E Acanthite Place
- 13328 N Nepheline Way
- 13401 N Sanidine Dr
- 13417 N Sanidine Dr
- 13473 N Sanidine Dr
