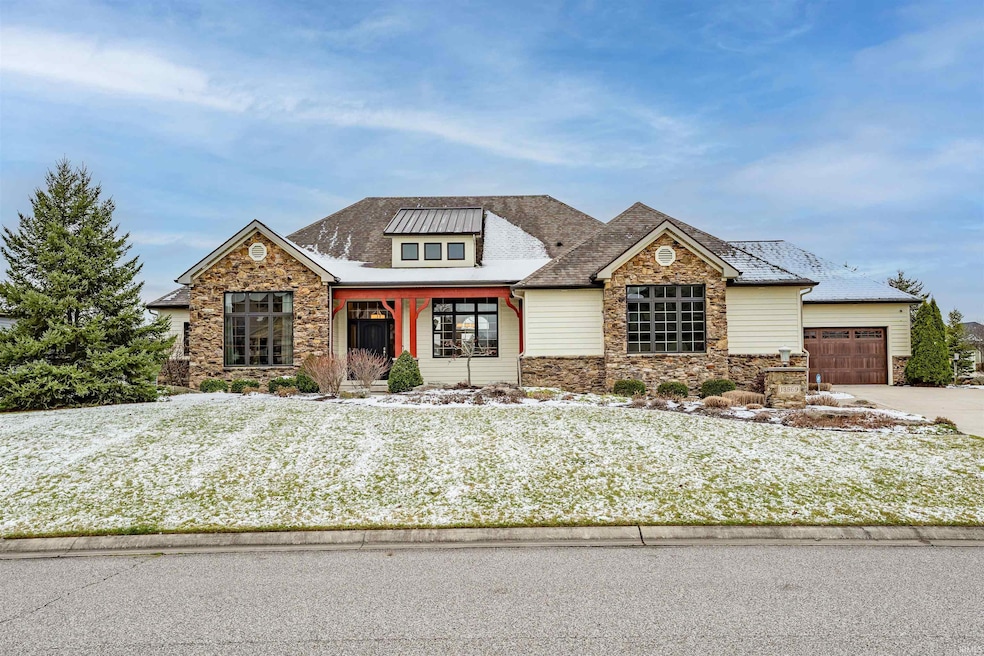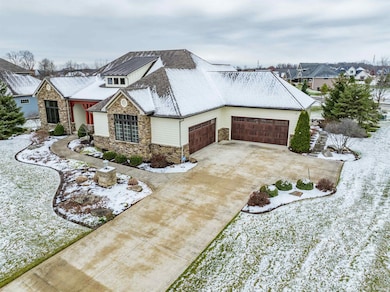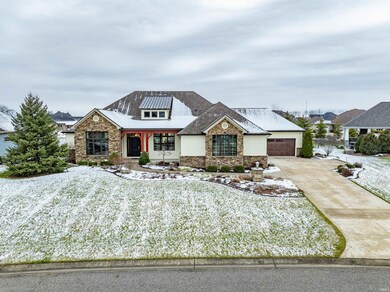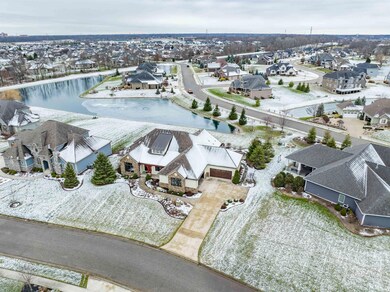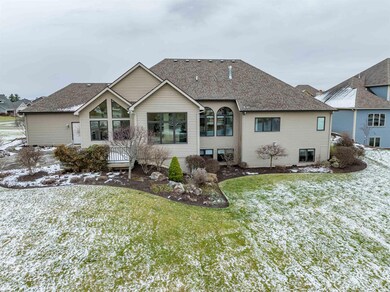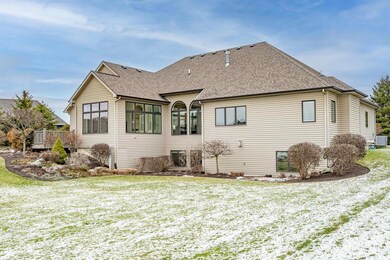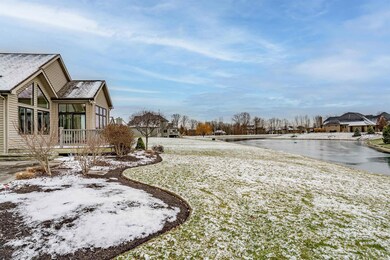
13569 Agramont Terrace Fort Wayne, IN 46845
Highlights
- Primary Bedroom Suite
- Waterfront
- Clubhouse
- Cedar Canyon Elementary School Rated A-
- Open Floorplan
- Living Room with Fireplace
About This Home
As of April 2025Set in the exclusive community of Hawthorne Park Estates, this remarkable 4-bedroom, 5-bath ranch home offers a spacious layout and serene water views. This stunning home showcases coffered ceilings, elegant arched doorways, an abundance of natural light through large windows, and beautiful hardwood flooring throughout. The open-concept design seamlessly flows from room to room, starting with a formal dining room and a sophisticated home office just off the foyer. The impressive great room is anchored by a striking stone fireplace, complemented by built-in bookshelves. The adjacent family room, with its expansive windows, provides a serene space to unwind while overlooking the picturesque pond. The well-equipped, eat-in kitchen is a standout, highlighting a generous breakfast bar, stunning quartz countertops, and a roomy walk-in pantry. High-end stainless steel appliances, including built-in double ovens, provide both sophistication and practicality. A separate prep area offers additional workspace, making it an ideal setting for meal preparation. The main floor primary suite offers a peaceful retreat with tray ceilings and more water views. It features dual walk-in closets, and the luxe bathroom includes a large tile shower, a corner soaking tub, and dual vanities. The finished lower level extends the living space, with two additional bedrooms connected by a Jack-and-Jill bath. A beautifully designed wet bar with glass shelving and a second fireplace add warmth and style to the space. The lower level also includes a flexible rec room and a dedicated home gym, offering plenty of options for leisure and exercise. The Hawthorne community enhances this home's appeal with exceptional amenities, including a pool and clubhouse and nearby trails, schools and shopping.
Last Agent to Sell the Property
Regan & Ferguson Group Brokerage Phone: 260-207-4648 Listed on: 01/13/2025
Home Details
Home Type
- Single Family
Est. Annual Taxes
- $5,820
Year Built
- Built in 2013
Lot Details
- 0.42 Acre Lot
- Lot Dimensions are 129x182x92x163
- Waterfront
- Backs to Open Ground
- Landscaped
- Level Lot
HOA Fees
- $92 Monthly HOA Fees
Parking
- 4 Car Attached Garage
- Garage Door Opener
- Driveway
- Off-Street Parking
Home Design
- Ranch Style House
- Poured Concrete
- Shingle Roof
- Stone Exterior Construction
- Vinyl Construction Material
Interior Spaces
- Open Floorplan
- Wet Bar
- Built-in Bookshelves
- Bar
- Crown Molding
- Beamed Ceilings
- Tray Ceiling
- Ceiling height of 9 feet or more
- Ceiling Fan
- Entrance Foyer
- Great Room
- Living Room with Fireplace
- 2 Fireplaces
- Formal Dining Room
- Storage In Attic
Kitchen
- Eat-In Kitchen
- Breakfast Bar
- Walk-In Pantry
- Electric Oven or Range
- Kitchen Island
- Solid Surface Countertops
- Utility Sink
- Disposal
Flooring
- Wood
- Carpet
- Tile
Bedrooms and Bathrooms
- 4 Bedrooms
- Primary Bedroom Suite
- Walk-In Closet
- Double Vanity
- Garden Bath
Laundry
- Laundry on main level
- Washer and Electric Dryer Hookup
Finished Basement
- Basement Fills Entire Space Under The House
- Sump Pump
- 2 Bathrooms in Basement
- 2 Bedrooms in Basement
Home Security
- Home Security System
- Fire and Smoke Detector
Outdoor Features
- Sun Deck
- Lake, Pond or Stream
- Covered patio or porch
Location
- Suburban Location
Schools
- Cedar Canyon Elementary School
- Maple Creek Middle School
- Carroll High School
Utilities
- Forced Air Heating and Cooling System
- Heating System Uses Gas
Listing and Financial Details
- Assessor Parcel Number 02-02-24-378-009.000-057
Community Details
Overview
- Hawthorne Park Estates Subdivision
Amenities
- Clubhouse
Recreation
- Waterfront Owned by Association
- Community Pool
Ownership History
Purchase Details
Home Financials for this Owner
Home Financials are based on the most recent Mortgage that was taken out on this home.Purchase Details
Home Financials for this Owner
Home Financials are based on the most recent Mortgage that was taken out on this home.Purchase Details
Home Financials for this Owner
Home Financials are based on the most recent Mortgage that was taken out on this home.Purchase Details
Home Financials for this Owner
Home Financials are based on the most recent Mortgage that was taken out on this home.Similar Homes in Fort Wayne, IN
Home Values in the Area
Average Home Value in this Area
Purchase History
| Date | Type | Sale Price | Title Company |
|---|---|---|---|
| Warranty Deed | -- | None Listed On Document | |
| Warranty Deed | $759,900 | None Listed On Document | |
| Corporate Deed | -- | Trademark Title | |
| Corporate Deed | -- | Titan Title Services Llc |
Mortgage History
| Date | Status | Loan Amount | Loan Type |
|---|---|---|---|
| Open | $607,500 | New Conventional | |
| Previous Owner | $607,920 | New Conventional | |
| Previous Owner | $420,000 | New Conventional | |
| Previous Owner | $420,720 | Adjustable Rate Mortgage/ARM | |
| Previous Owner | $304,384 | Construction |
Property History
| Date | Event | Price | Change | Sq Ft Price |
|---|---|---|---|---|
| 04/14/2025 04/14/25 | Sold | $810,000 | -2.6% | $161 / Sq Ft |
| 03/11/2025 03/11/25 | Pending | -- | -- | -- |
| 01/13/2025 01/13/25 | For Sale | $831,900 | +9.5% | $165 / Sq Ft |
| 06/12/2023 06/12/23 | Sold | $759,900 | 0.0% | $150 / Sq Ft |
| 05/08/2023 05/08/23 | Pending | -- | -- | -- |
| 05/05/2023 05/05/23 | For Sale | $759,900 | +44.5% | $150 / Sq Ft |
| 10/22/2014 10/22/14 | Sold | $525,900 | -0.8% | $104 / Sq Ft |
| 09/20/2014 09/20/14 | Pending | -- | -- | -- |
| 03/06/2013 03/06/13 | For Sale | $529,900 | -- | $105 / Sq Ft |
Tax History Compared to Growth
Tax History
| Year | Tax Paid | Tax Assessment Tax Assessment Total Assessment is a certain percentage of the fair market value that is determined by local assessors to be the total taxable value of land and additions on the property. | Land | Improvement |
|---|---|---|---|---|
| 2024 | $5,820 | $796,100 | $87,200 | $708,900 |
| 2023 | $5,820 | $699,700 | $87,200 | $612,500 |
| 2022 | $5,585 | $664,500 | $87,200 | $577,300 |
| 2021 | $5,120 | $576,700 | $87,200 | $489,500 |
| 2020 | $5,259 | $632,500 | $87,200 | $545,300 |
| 2019 | $5,637 | $593,400 | $87,200 | $506,200 |
| 2018 | $5,578 | $575,400 | $87,200 | $488,200 |
| 2017 | $5,691 | $566,600 | $87,200 | $479,400 |
| 2016 | $5,576 | $557,600 | $87,200 | $470,400 |
| 2014 | $5,082 | $508,200 | $82,300 | $425,900 |
| 2013 | $4,578 | $228,900 | $79,100 | $149,800 |
Agents Affiliated with this Home
-
Heather Regan

Seller's Agent in 2025
Heather Regan
Regan & Ferguson Group
(260) 615-2570
349 Total Sales
-
Leslie Ferguson

Seller Co-Listing Agent in 2025
Leslie Ferguson
Regan & Ferguson Group
(260) 312-8294
347 Total Sales
-
Warren Barnes

Buyer's Agent in 2025
Warren Barnes
North Eastern Group Realty
(260) 438-5639
374 Total Sales
-
James Reecer

Seller's Agent in 2023
James Reecer
Keller Williams Realty Group
(260) 415-7386
107 Total Sales
-
Craig Martin

Seller's Agent in 2014
Craig Martin
North Eastern Group Realty
(260) 341-4188
74 Total Sales
-
D
Buyer's Agent in 2014
David Kinniry
Blake Realty
Map
Source: Indiana Regional MLS
MLS Number: 202501120
APN: 02-02-24-378-009.000-057
- 5225 Sorrento Blvd
- 5208 Hursh Rd
- 13335 Passerine Blvd
- 2825 Leon Cove
- 6030 Arvada Way
- 2696 Maraquita Ct
- 6146 Arvada Way
- 13222 Malfini Trail
- 2904 Union Chapel Rd
- 4421 Norarrow Dr
- 4121 Norarrow Dr
- 13510 Montoro Ct
- 4321 Norarrow Dr
- 2919 Barry Knoll Way
- 6315 Hursh Rd
- 1440 Magnolia Run Pkwy
- 12908 Chaplin Ct
- 5540 Rolling Run Ct Unit 20
- 5631 Rolling Run Ct Unit 14
- 5322 Copper Horse Trail
