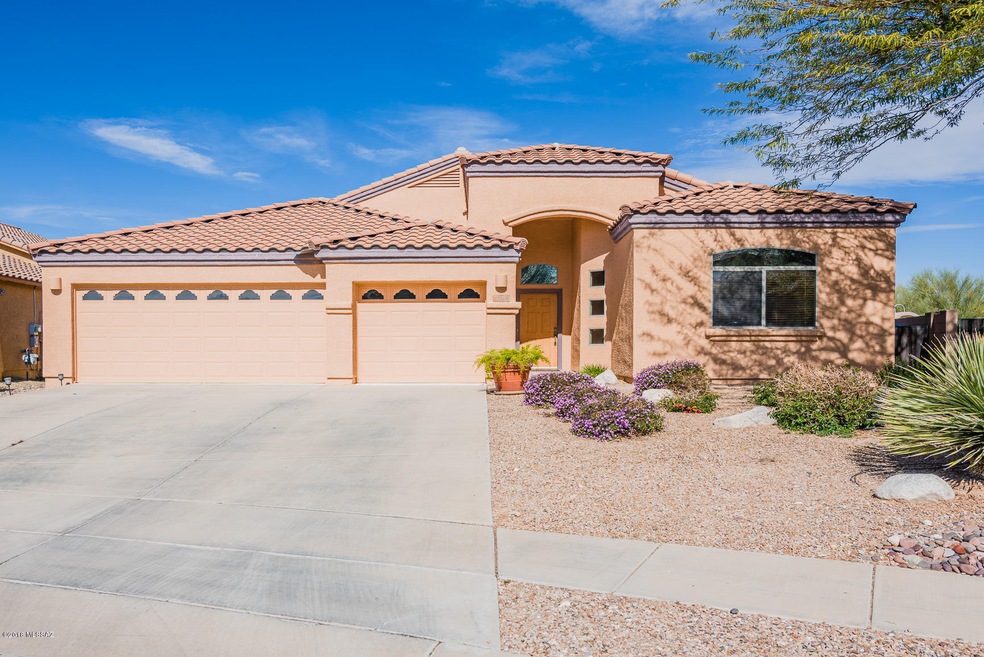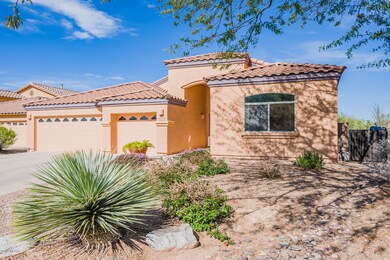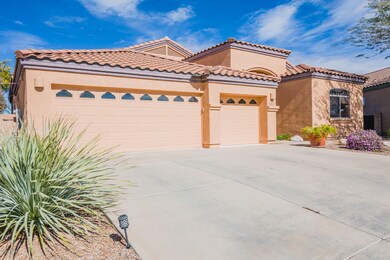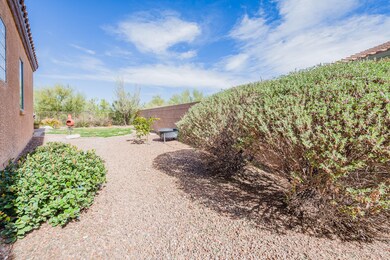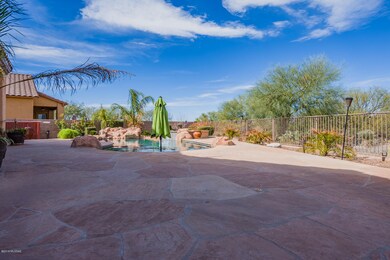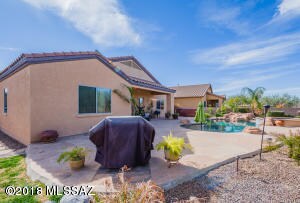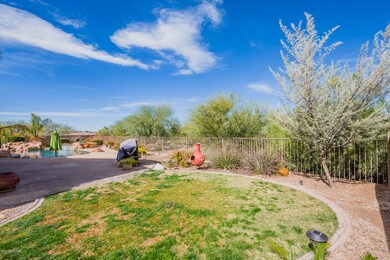
13569 E Aviara Place Vail, AZ 85641
Rancho Del Lago NeighborhoodHighlights
- On Golf Course
- Private Pool
- Gated Community
- Ocotillo Ridge Elementary School Rated A
- 3 Car Garage
- Waterfall on Lot
About This Home
As of April 2018Sited on Premium Home Site, Immaculate Presence, Strength & Beauty, thoughtful finish subtly satisfies aesthetic sense of well being, comfort & joy. Versatile Open floor plan is perfect for entertaining or quiet enjoyment. You choose. Such openness, inviting natural light, expansive space at once allows room for niche privacy and wide range of activity and lifestyle. Outdoor Private Resort-like back yard provides liberal space for play, peace and tranquility. Enjoy Natural elements, lovely waterfall spa, salt water pebble tec pool, gorgeous preserved open space surrounding you to relish life the moment you step out your door. Smart, Thrilling, Efficient, Clean, Uplifting wherever you turn, moxie and verve. Welcome the season to enjoy.
Last Agent to Sell the Property
Barbara McGill
Tierra Antigua Realty Listed on: 03/03/2018
Co-Listed By
Lois Farrell
Tierra Antigua Realty
Last Buyer's Agent
Glenn Nowacki
Cobb Realty, LLC
Home Details
Home Type
- Single Family
Est. Annual Taxes
- $3,854
Year Built
- Built in 2005
Lot Details
- 8,712 Sq Ft Lot
- On Golf Course
- Cul-De-Sac
- Lot includes common area
- Dog Run
- Wrought Iron Fence
- Block Wall Fence
- Drip System Landscaping
- Native Plants
- Paved or Partially Paved Lot
- Back and Front Yard
- Property is zoned Pima County - SP
HOA Fees
- $102 Monthly HOA Fees
Home Design
- Contemporary Architecture
- Frame With Stucco
- Tile Roof
Interior Spaces
- 2,338 Sq Ft Home
- 1-Story Property
- Ceiling Fan
- Double Pane Windows
- Entrance Foyer
- Family Room Off Kitchen
- Living Room
- Formal Dining Room
- Golf Course Views
Kitchen
- Eat-In Kitchen
- Breakfast Bar
- Gas Range
- Recirculated Exhaust Fan
- Dishwasher
- Stainless Steel Appliances
- Kitchen Island
- Granite Countertops
- Disposal
Flooring
- Carpet
- Pavers
- Ceramic Tile
Bedrooms and Bathrooms
- 4 Bedrooms
- Split Bedroom Floorplan
- Walk-In Closet
- 2 Full Bathrooms
- Dual Vanity Sinks in Primary Bathroom
- Separate Shower in Primary Bathroom
- Bathtub with Shower
- Exhaust Fan In Bathroom
Laundry
- Laundry Room
- Washer
Home Security
- Home Security System
- Fire and Smoke Detector
Parking
- 3 Car Garage
- Parking Pad
- Garage Door Opener
- Driveway
Accessible Home Design
- Accessible Hallway
- Doors with lever handles
- No Interior Steps
- Level Entry For Accessibility
Eco-Friendly Details
- North or South Exposure
Outdoor Features
- Private Pool
- Covered patio or porch
- Waterfall on Lot
Schools
- Ocotillo Ridge Elementary School
- Old Vail Middle School
- Vail Dist Opt High School
Utilities
- Forced Air Heating and Cooling System
- Heating System Uses Natural Gas
- Natural Gas Water Heater
- High Speed Internet
- Cable TV Available
Community Details
Overview
- Association fees include common area maintenance, gated community, street maintenance
- Rancho Del Lago Comm Association
- Rancho Del Lago Community
- Rancho Del Lago Subdivision
- The community has rules related to deed restrictions, no recreational vehicles or boats
Recreation
- Golf Course Community
- Community Basketball Court
- Jogging Path
Security
- Security Service
- Gated Community
Ownership History
Purchase Details
Home Financials for this Owner
Home Financials are based on the most recent Mortgage that was taken out on this home.Purchase Details
Home Financials for this Owner
Home Financials are based on the most recent Mortgage that was taken out on this home.Purchase Details
Purchase Details
Home Financials for this Owner
Home Financials are based on the most recent Mortgage that was taken out on this home.Similar Homes in Vail, AZ
Home Values in the Area
Average Home Value in this Area
Purchase History
| Date | Type | Sale Price | Title Company |
|---|---|---|---|
| Warranty Deed | $323,000 | Catalina Title Agency | |
| Warranty Deed | $283,000 | Fidelity Natl Title Agency | |
| Cash Sale Deed | $369,000 | Ttiga | |
| Special Warranty Deed | $339,445 | -- |
Mortgage History
| Date | Status | Loan Amount | Loan Type |
|---|---|---|---|
| Open | $419,580 | VA | |
| Closed | $332,056 | VA | |
| Closed | $333,659 | VA | |
| Previous Owner | $274,510 | New Conventional | |
| Previous Owner | $271,500 | New Conventional |
Property History
| Date | Event | Price | Change | Sq Ft Price |
|---|---|---|---|---|
| 04/27/2018 04/27/18 | Sold | $323,000 | 0.0% | $138 / Sq Ft |
| 03/28/2018 03/28/18 | Pending | -- | -- | -- |
| 03/03/2018 03/03/18 | For Sale | $323,000 | +14.1% | $138 / Sq Ft |
| 12/04/2015 12/04/15 | Sold | $283,000 | 0.0% | $121 / Sq Ft |
| 11/04/2015 11/04/15 | Pending | -- | -- | -- |
| 08/14/2015 08/14/15 | For Sale | $283,000 | -- | $121 / Sq Ft |
Tax History Compared to Growth
Tax History
| Year | Tax Paid | Tax Assessment Tax Assessment Total Assessment is a certain percentage of the fair market value that is determined by local assessors to be the total taxable value of land and additions on the property. | Land | Improvement |
|---|---|---|---|---|
| 2024 | $4,640 | $32,547 | -- | -- |
| 2023 | $4,307 | $30,997 | $0 | $0 |
| 2022 | $4,307 | $29,521 | $0 | $0 |
| 2021 | $4,422 | $26,776 | $0 | $0 |
| 2020 | $4,259 | $26,776 | $0 | $0 |
| 2019 | $4,217 | $26,236 | $0 | $0 |
| 2018 | $3,957 | $23,130 | $0 | $0 |
| 2017 | $3,854 | $23,130 | $0 | $0 |
| 2016 | $4,273 | $23,482 | $0 | $0 |
| 2015 | $4,096 | $22,364 | $0 | $0 |
Agents Affiliated with this Home
-
B
Seller's Agent in 2018
Barbara McGill
Tierra Antigua Realty
-
L
Seller Co-Listing Agent in 2018
Lois Farrell
Tierra Antigua Realty
-
G
Buyer's Agent in 2018
Glenn Nowacki
Cobb Realty, LLC
-
M
Seller's Agent in 2015
Mary Cooper
Tierra Antigua Realty
-
L
Buyer's Agent in 2015
Lisa Brien
Berkshire Hathaway Homeservices Premier Properties
Map
Source: MLS of Southern Arizona
MLS Number: 21806318
APN: 305-71-1100
- 13570 E Hampden Green Way
- 13578 E Hampden Green Way
- 13698 E Kirkwood Place
- 13696 E Aviara Place
- 13451 E Ace High Dr
- 10577 S Sunshower Way
- 10468 S Cutting Horse Dr
- 10564 S Sunshower Way
- 10478 S Cutting Horse Dr
- 10431 S Painted Mare Dr Unit 13/
- 10412 S Painted Mare Dr
- 13827 E Fiery Dawn Dr
- 10377 S High Bluff Dr
- 13708 E Shadow Pines Ln
- 10402 S Cutting Horse Dr
- 13834 E Cardemore Dr
- 13289 E Wranglers Rest Dr
- 13704 E Via Valle de Lobo
- 13955 E Fiery Dawn Dr
- 10991 S Arrowhead Spring Dr
