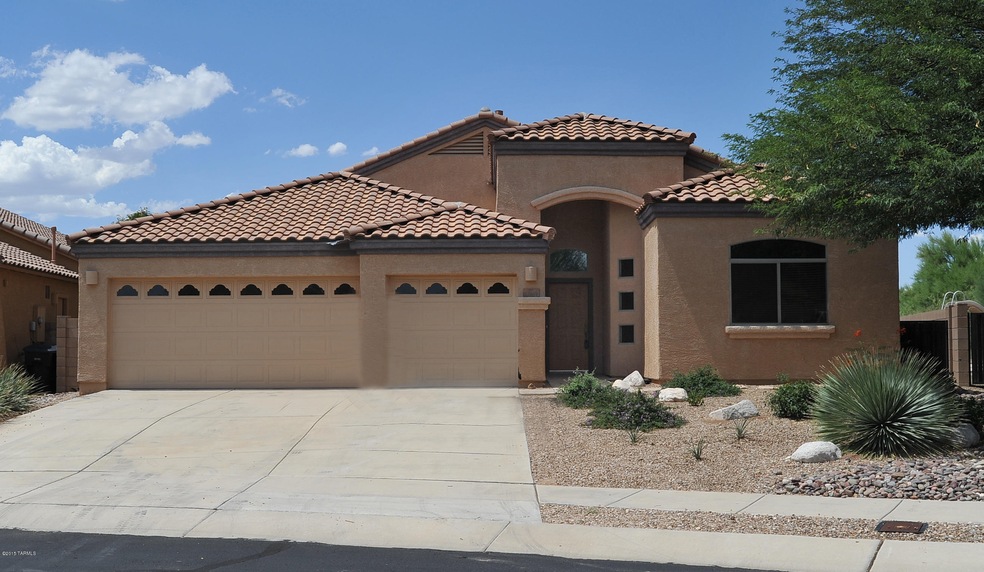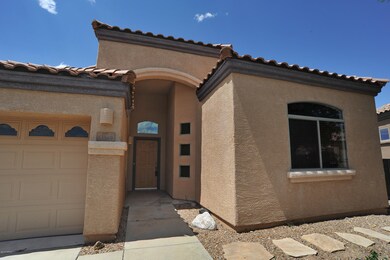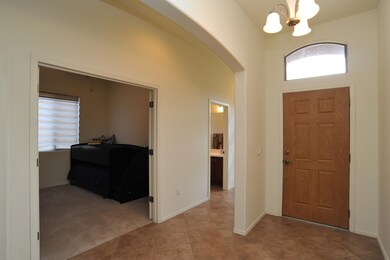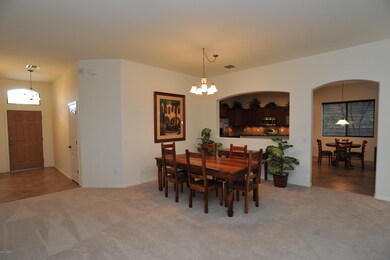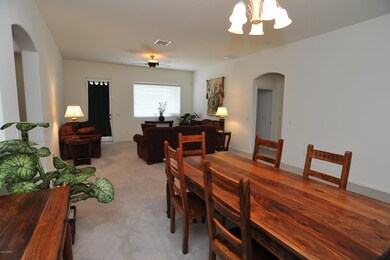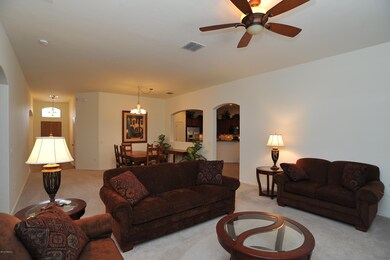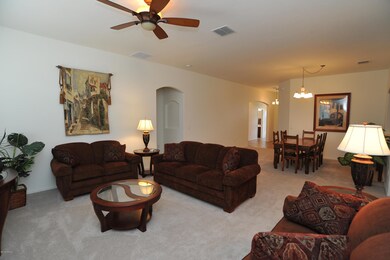
13569 E Aviara Place Vail, AZ 85641
Rancho Del Lago NeighborhoodHighlights
- On Golf Course
- Private Pool
- Mountain View
- Ocotillo Ridge Elementary School Rated A
- Gated Community
- Contemporary Architecture
About This Home
As of April 2018Incredible opportunity to own a barely lived-in home in gated Rancho Del Lago. Kitchen upgrades include Granite, Tall Cherry Cabinets, and Eat-In Island. SS Appliances in kitchen including a Gas Stove. Wooden Blinds and Roman Shades on windows stay. Diagonal Tile is in major traffic areas and baths. Fans are throughout. Enjoy a Sparkling SALT WATER Pebble-Tec pool with Spa and Waterfall for those ''dry summer heat'' days, and the luxury of Open Green Space to the rear of the property which adds to the feeling of being on a much larger lot. All Landscaping was Professionally Installed and is on a Drip.The 3 Car Garage can store your toys, extra stuff or an actual 3rd car! CAT 5 ready. This is a move-in ready home. Furnishings in home are available under separate bill of sale.
Last Agent to Sell the Property
Mary Cooper
Tierra Antigua Realty Listed on: 08/14/2015
Last Buyer's Agent
Lisa Brien
Berkshire Hathaway Homeservices Premier Properties
Home Details
Home Type
- Single Family
Est. Annual Taxes
- $3,940
Year Built
- Built in 2005
Lot Details
- 8,712 Sq Ft Lot
- On Golf Course
- Back and Front Yard
- Property is zoned Pima County - SP
HOA Fees
- $102 Monthly HOA Fees
Home Design
- Contemporary Architecture
- Frame With Stucco
- Tile Roof
Interior Spaces
- 2,338 Sq Ft Home
- 1-Story Property
- Family Room
- Dining Room
- Mountain Views
- Alarm System
Kitchen
- Dishwasher
- Disposal
Flooring
- Carpet
- Ceramic Tile
Bedrooms and Bathrooms
- 4 Bedrooms
- Split Bedroom Floorplan
- 2 Full Bathrooms
Laundry
- Laundry Room
- Dryer
- Washer
Parking
- 3 Car Garage
- Garage Door Opener
Accessible Home Design
- No Interior Steps
Outdoor Features
- Private Pool
- Covered patio or porch
Schools
- Ocotillo Ridge Elementary School
- Old Vail Middle School
- Vail Dist Opt High School
Utilities
- Forced Air Heating and Cooling System
- Heating System Uses Natural Gas
- Cable TV Available
Community Details
Overview
- Built by Lennar
- Rancho Del Lago Community
- Rancho Del Lago Subdivision
- The community has rules related to deed restrictions
Security
- Gated Community
Ownership History
Purchase Details
Home Financials for this Owner
Home Financials are based on the most recent Mortgage that was taken out on this home.Purchase Details
Home Financials for this Owner
Home Financials are based on the most recent Mortgage that was taken out on this home.Purchase Details
Purchase Details
Home Financials for this Owner
Home Financials are based on the most recent Mortgage that was taken out on this home.Similar Homes in Vail, AZ
Home Values in the Area
Average Home Value in this Area
Purchase History
| Date | Type | Sale Price | Title Company |
|---|---|---|---|
| Warranty Deed | $323,000 | Catalina Title Agency | |
| Warranty Deed | $283,000 | Fidelity Natl Title Agency | |
| Cash Sale Deed | $369,000 | Ttiga | |
| Special Warranty Deed | $339,445 | -- |
Mortgage History
| Date | Status | Loan Amount | Loan Type |
|---|---|---|---|
| Open | $419,580 | VA | |
| Closed | $332,056 | VA | |
| Closed | $333,659 | VA | |
| Previous Owner | $274,510 | New Conventional | |
| Previous Owner | $271,500 | New Conventional |
Property History
| Date | Event | Price | Change | Sq Ft Price |
|---|---|---|---|---|
| 04/27/2018 04/27/18 | Sold | $323,000 | 0.0% | $138 / Sq Ft |
| 03/28/2018 03/28/18 | Pending | -- | -- | -- |
| 03/03/2018 03/03/18 | For Sale | $323,000 | +14.1% | $138 / Sq Ft |
| 12/04/2015 12/04/15 | Sold | $283,000 | 0.0% | $121 / Sq Ft |
| 11/04/2015 11/04/15 | Pending | -- | -- | -- |
| 08/14/2015 08/14/15 | For Sale | $283,000 | -- | $121 / Sq Ft |
Tax History Compared to Growth
Tax History
| Year | Tax Paid | Tax Assessment Tax Assessment Total Assessment is a certain percentage of the fair market value that is determined by local assessors to be the total taxable value of land and additions on the property. | Land | Improvement |
|---|---|---|---|---|
| 2024 | $4,640 | $32,547 | -- | -- |
| 2023 | $4,307 | $30,997 | $0 | $0 |
| 2022 | $4,307 | $29,521 | $0 | $0 |
| 2021 | $4,422 | $26,776 | $0 | $0 |
| 2020 | $4,259 | $26,776 | $0 | $0 |
| 2019 | $4,217 | $26,236 | $0 | $0 |
| 2018 | $3,957 | $23,130 | $0 | $0 |
| 2017 | $3,854 | $23,130 | $0 | $0 |
| 2016 | $4,273 | $23,482 | $0 | $0 |
| 2015 | $4,096 | $22,364 | $0 | $0 |
Agents Affiliated with this Home
-
B
Seller's Agent in 2018
Barbara McGill
Tierra Antigua Realty
-
L
Seller Co-Listing Agent in 2018
Lois Farrell
Tierra Antigua Realty
-
G
Buyer's Agent in 2018
Glenn Nowacki
Cobb Realty, LLC
-
M
Seller's Agent in 2015
Mary Cooper
Tierra Antigua Realty
-
L
Buyer's Agent in 2015
Lisa Brien
Berkshire Hathaway Homeservices Premier Properties
Map
Source: MLS of Southern Arizona
MLS Number: 21522580
APN: 305-71-1100
- 13570 E Hampden Green Way
- 13578 E Hampden Green Way
- 13698 E Kirkwood Place
- 13696 E Aviara Place
- 13451 E Ace High Dr
- 10577 S Sunshower Way
- 10468 S Cutting Horse Dr
- 10564 S Sunshower Way
- 10478 S Cutting Horse Dr
- 10431 S Painted Mare Dr Unit 13/
- 10412 S Painted Mare Dr
- 13827 E Fiery Dawn Dr
- 10377 S High Bluff Dr
- 13708 E Shadow Pines Ln
- 10402 S Cutting Horse Dr
- 13834 E Cardemore Dr
- 13289 E Wranglers Rest Dr
- 13704 E Via Valle de Lobo
- 13955 E Fiery Dawn Dr
- 10991 S Arrowhead Spring Dr
