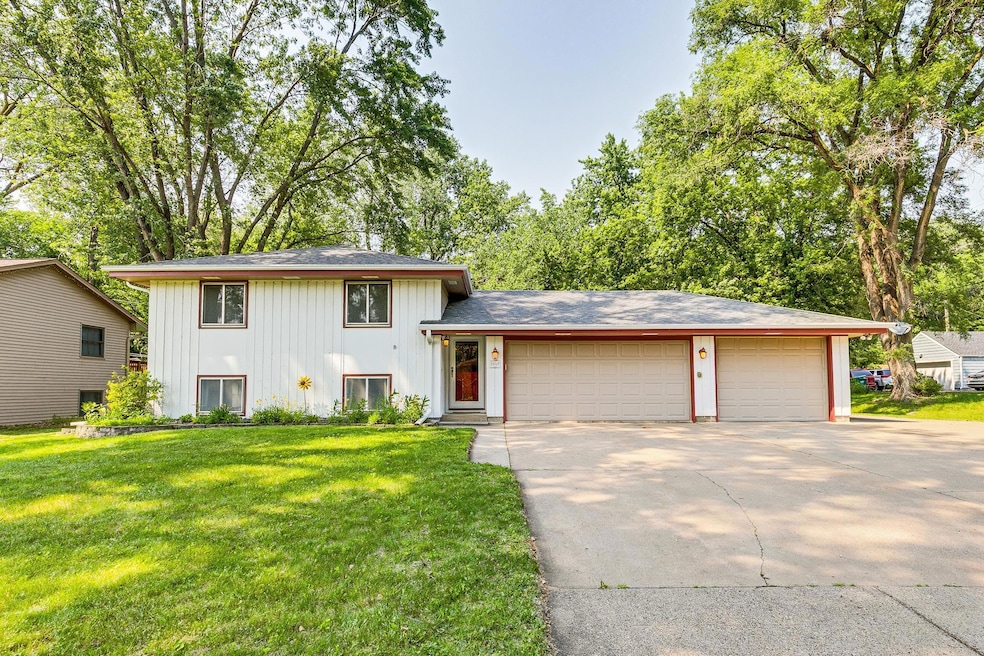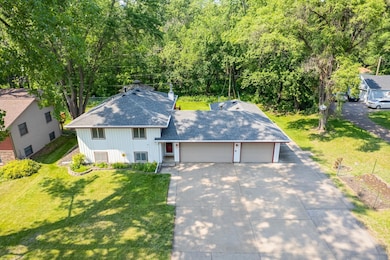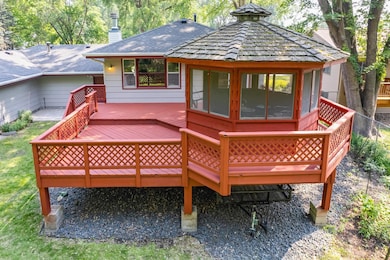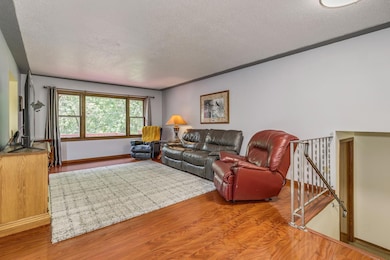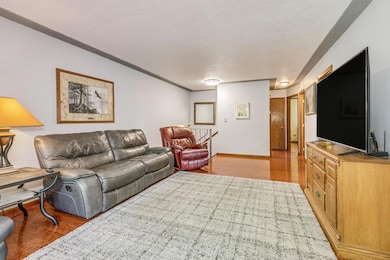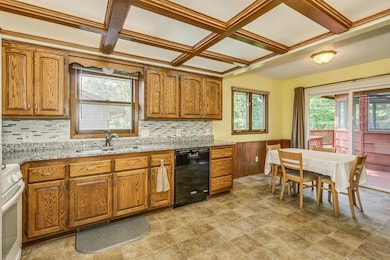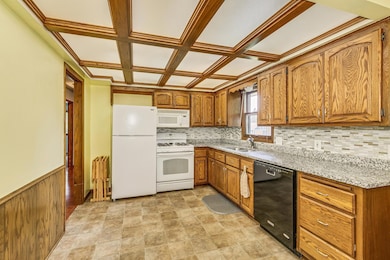
1357 64th Ave NE Minneapolis, MN 55432
Estimated payment $2,317/month
Highlights
- Very Popular Property
- Deck
- Gazebo
- Multiple Garages
- No HOA
- The kitchen features windows
About This Home
Welcome to this meticulously maintained 4-bedroom, 2-bathroom home in a prime Fridley location! The fully finished 4-car garage is a true highlight—featuring its own furnace, 200-amp electrical service, and an expansive concrete pad alongside, ideal for RV storage or additional parking. Step inside to find a spacious living room with beautiful hardwood floors, perfect for gathering and entertaining. The kitchen showcases granite countertops and opens seamlessly to a massive deck overlooking a tranquil wooded backdrop. Enjoy the screened-in gazebo for relaxing summer nights or weekend hosting. Downstairs, the finished lower level offers fresh carpet, an updated bathroom, and a cozy fireplace to complete the space. With thoughtful updates throughout and incredible garage space, this home is the perfect blend of comfort, convenience, and versatility—ready for you to move in and enjoy
Open House Schedule
-
Saturday, June 14, 20252:00 to 4:00 pm6/14/2025 2:00:00 PM +00:006/14/2025 4:00:00 PM +00:00Add to Calendar
Home Details
Home Type
- Single Family
Est. Annual Taxes
- $3,990
Year Built
- Built in 1975
Lot Details
- 9,148 Sq Ft Lot
- Lot Dimensions are 75x125
Parking
- 4 Car Attached Garage
- Multiple Garages
- Parking Storage or Cabinetry
- Heated Garage
- Insulated Garage
- Garage Door Opener
Home Design
- Bi-Level Home
Interior Spaces
- Wood Burning Fireplace
- Entrance Foyer
- Family Room with Fireplace
- Living Room
- Dining Room
Kitchen
- Range
- Microwave
- Freezer
- Dishwasher
- The kitchen features windows
Bedrooms and Bathrooms
- 4 Bedrooms
Laundry
- Dryer
- Washer
Finished Basement
- Basement Fills Entire Space Under The House
- Basement Storage
- Natural lighting in basement
Outdoor Features
- Deck
- Gazebo
Utilities
- Forced Air Heating and Cooling System
- 200+ Amp Service
Community Details
- No Home Owners Association
- Spring Valley Subdivision
Listing and Financial Details
- Assessor Parcel Number 133024420025
Map
Home Values in the Area
Average Home Value in this Area
Property History
| Date | Event | Price | Change | Sq Ft Price |
|---|---|---|---|---|
| 07/03/2013 07/03/13 | Sold | $171,500 | -1.9% | $85 / Sq Ft |
| 06/17/2013 06/17/13 | Pending | -- | -- | -- |
| 04/29/2013 04/29/13 | For Sale | $174,900 | -- | $87 / Sq Ft |
About the Listing Agent

As a provider of real estate services to residential buyers and sellers in the Metro Area, Minnesota, Western Wisconsin, & Florida, I prioritize exceptional customer service and uphold a higher standard of ethics. My approach involves negotiating optimal deals, conducting thorough research, and maintaining constant availability to my clients to ensure their real estate goals are met.
Real estate has been a passion of mine since college, when I purchased my first rental property. This
Collin's Other Listings
Source: NorthstarMLS
MLS Number: 6728233
APN: 13-30-24-42-0025
- 1391 Mississippi St NE
- 6209 Heather Place NE
- 1604 Briardale Rd NE
- 1653 Briardale Rd NE
- 1524 S Timber Ridge
- 3293 Rice Creek Terrace
- 6045 Gardena Ln NE
- 1813 Stinson Blvd
- 1534 N Timber Ridge
- 5951 Oakwood Manor NE
- 7625 Pleasant View Dr
- 841 Mississippi St NE
- 2044 28th Ave NW
- 2310 Leona Dr
- 1917 29th Ave NW
- 1698 Roxanna Ln
- 6555 Monroe St NE
- 740 Overton Dr NE
- 1875 26th Ave NW
- 6720 Monroe St NE
