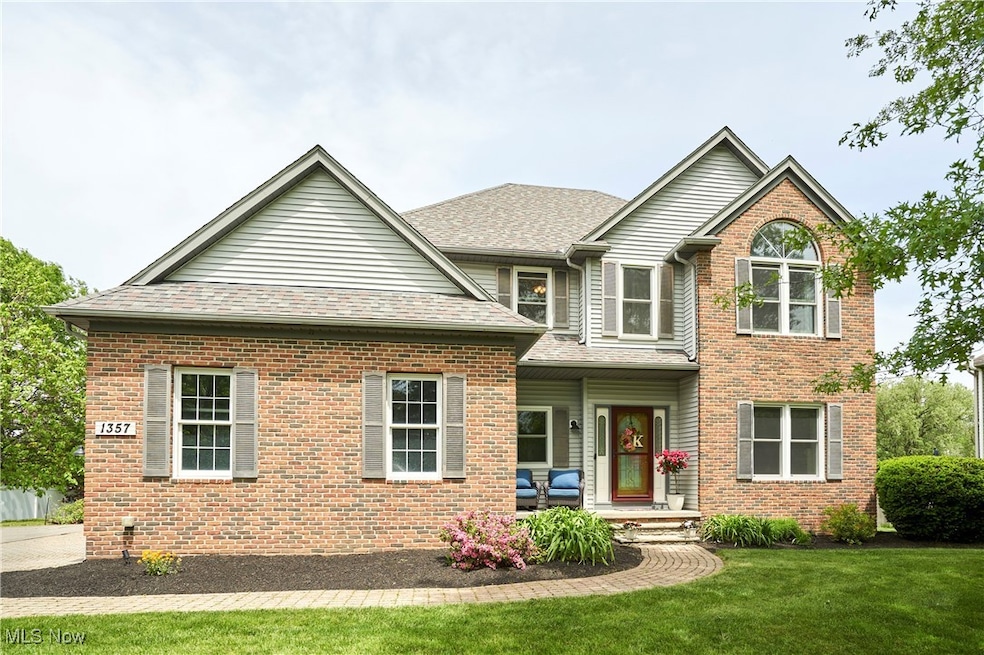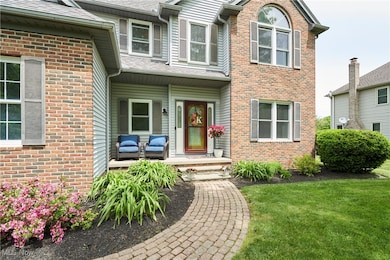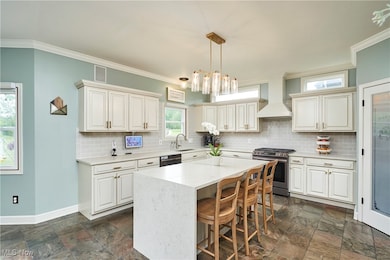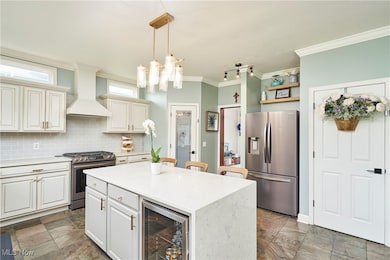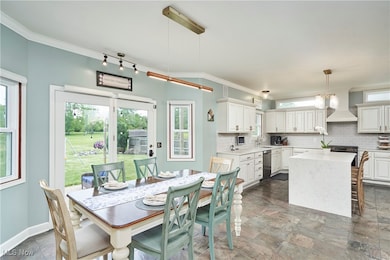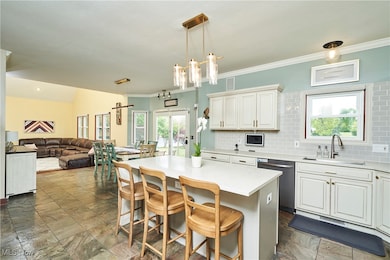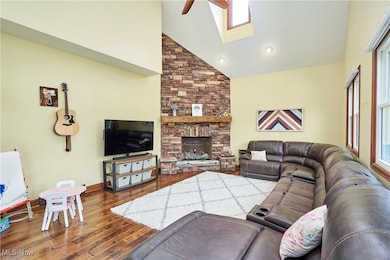
1357 Nesbitt Rd Northfield, OH 44067
Northfield NeighborhoodEstimated payment $3,232/month
Highlights
- 1.16 Acre Lot
- Colonial Architecture
- 11 Car Garage
- Lee Eaton Elementary School Rated A
- No HOA
- Porch
About This Home
Welcome to this Charming home with Expansive Barn and Designer Finishes! Set on a serene one-acre lot in Sagamore Hills Township, this beautifully updated home masterfully blends timeless charm with modern sophistication. With three spacious bedrooms, two and a half bathrooms, and multiple light-filled living and flex spaces, the layout is thoughtfully designed for everyday comfort and stylish entertaining. At the heart of the home is a chef-worthy kitchen, fully renovated in 2021 to feature quartz countertops, a statement backsplash, custom oven hood, high-end appliances, a beverage fridge, and a deep single-basin sink. A striking waterfall island adds a dramatic centerpiece, perfect for casual dining or hosting. The luxurious primary suite offers a private escape with a spa-inspired en-suite bath featuring a soaking tub, dual-sink vanity, and generous walk-in closet. Throughout the home, custom designer details abound: rich hardwood floors, a stone fireplace, elegant millwork, and custom-painted and stained stairs. You'll also find custom built-ins added in 2019, a charming mudroom, custom French doors (2024), and stylish new ceiling light fixtures throughout. Major updates provide peace of mind and enhanced comfort: All new windows (2022), Roof (2016), HVAC system & whole-home air purifier (2022), New washer/dryer (2021), Upstairs flooring replaced with laminate and carpet (2017), New landscaping and a wood privacy fence (2018/2025). A standout feature of the property is the expansive detached outbuilding/barn, offering space for up to nine vehicles. Equipped with electric, a wood-burning stove, and ample flexibility, it's ideal for car collectors, hobbyists, or serious storage. A Tesla charger in the main garage adds an extra level of modern convenience. Located in a peaceful rural setting just a short drive from town, this home offers privacy, character, and room to grow.
Last Listed By
Berkshire Hathaway HomeServices Stouffer Realty Brokerage Email: HomesByHalsey@Gmail.com 330-268-0102 License #2015000660 Listed on: 05/29/2025

Home Details
Home Type
- Single Family
Est. Annual Taxes
- $6,790
Year Built
- Built in 1995
Lot Details
- 1.16 Acre Lot
- Partially Fenced Property
- Wood Fence
- Sprinkler System
Parking
- 11 Car Garage
- Electric Vehicle Home Charger
- Side Facing Garage
- Driveway
Home Design
- Colonial Architecture
- Contemporary Architecture
- Brick Exterior Construction
- Block Foundation
- Fiberglass Roof
- Asphalt Roof
- Vinyl Siding
Interior Spaces
- 2,198 Sq Ft Home
- 2-Story Property
- Ceiling Fan
- Gas Log Fireplace
- Stone Fireplace
- Family Room with Fireplace
Kitchen
- Range
- Microwave
- Dishwasher
- Disposal
Bedrooms and Bathrooms
- 3 Bedrooms
- 2.5 Bathrooms
Laundry
- Dryer
- Washer
Unfinished Basement
- Basement Fills Entire Space Under The House
- Laundry in Basement
Outdoor Features
- Patio
- Porch
Utilities
- Forced Air Heating and Cooling System
- Heating System Uses Gas
Community Details
- No Home Owners Association
- Metro Estates Subdivision
Listing and Financial Details
- Assessor Parcel Number 4503611
Map
Home Values in the Area
Average Home Value in this Area
Tax History
| Year | Tax Paid | Tax Assessment Tax Assessment Total Assessment is a certain percentage of the fair market value that is determined by local assessors to be the total taxable value of land and additions on the property. | Land | Improvement |
|---|---|---|---|---|
| 2025 | $6,589 | $131,128 | $20,727 | $110,401 |
| 2024 | $6,589 | $131,128 | $20,727 | $110,401 |
| 2023 | $6,589 | $131,128 | $20,727 | $110,401 |
| 2022 | $6,091 | $98,193 | $15,351 | $82,842 |
| 2021 | $5,968 | $98,193 | $15,351 | $82,842 |
| 2020 | $5,870 | $98,190 | $15,350 | $82,840 |
| 2019 | $7,021 | $105,810 | $14,590 | $91,220 |
| 2018 | $6,179 | $105,810 | $14,590 | $91,220 |
| 2017 | $5,615 | $105,810 | $14,590 | $91,220 |
| 2016 | $5,616 | $93,250 | $14,590 | $78,660 |
| 2015 | $5,615 | $93,250 | $14,590 | $78,660 |
| 2014 | $5,580 | $93,250 | $14,590 | $78,660 |
| 2013 | $5,814 | $98,020 | $14,590 | $83,430 |
Property History
| Date | Event | Price | Change | Sq Ft Price |
|---|---|---|---|---|
| 05/29/2025 05/29/25 | For Sale | $475,000 | +47.1% | $216 / Sq Ft |
| 04/19/2017 04/19/17 | Sold | $323,000 | -2.1% | $142 / Sq Ft |
| 03/01/2017 03/01/17 | Pending | -- | -- | -- |
| 02/15/2017 02/15/17 | Price Changed | $329,900 | -4.3% | $146 / Sq Ft |
| 02/04/2017 02/04/17 | For Sale | $344,900 | 0.0% | $152 / Sq Ft |
| 01/23/2017 01/23/17 | Pending | -- | -- | -- |
| 01/04/2017 01/04/17 | For Sale | $344,900 | -- | $152 / Sq Ft |
Purchase History
| Date | Type | Sale Price | Title Company |
|---|---|---|---|
| Warranty Deed | $323,000 | None Available | |
| Warranty Deed | $328,000 | Ohio Title Corp Ne Agency In | |
| Interfamily Deed Transfer | -- | Guardian Title | |
| Quit Claim Deed | $40,207 | Guardian Title | |
| Deed | $52,500 | -- |
Mortgage History
| Date | Status | Loan Amount | Loan Type |
|---|---|---|---|
| Open | $276,000 | New Conventional | |
| Closed | $298,000 | New Conventional | |
| Previous Owner | $170,000 | Credit Line Revolving | |
| Previous Owner | $211,000 | Stand Alone Refi Refinance Of Original Loan | |
| Previous Owner | $228,800 | Unknown | |
| Previous Owner | $228,000 | FHA | |
| Previous Owner | $156,800 | No Value Available | |
| Previous Owner | $160,000 | New Conventional |
Similar Homes in Northfield, OH
Source: MLS Now
MLS Number: 5126495
APN: 45-03611
- 7687 Chaffee Rd
- 8055 Sandstone Dr
- 7982 Achill Ct
- 7861 N Gannett Rd
- 12703 Chippewa Rd
- 6340 Greenwood Pkwy Unit 406
- 944 Hawthorne Dr
- 6320 Greenwood Pkwy Unit 505
- 6320 Greenwood Pkwy Unit 501
- 7571 Silverleaf Ct
- 6330 Greenwood Pkwy
- V/L Calvin Dr
- 7360 Trailside Dr Unit 10E
- 1145 Canyon View Rd Unit 206
- 1125 Canyon View Rd Unit 106
- 6290 Greenwood Pkwy Unit 402
- 6300 Greenwood Pkwy Unit 206
- 6270 Greenwood Pkwy Unit 303
- 760 Spafford Oval Unit 1203
- 758 Spafford Oval Unit 1202
