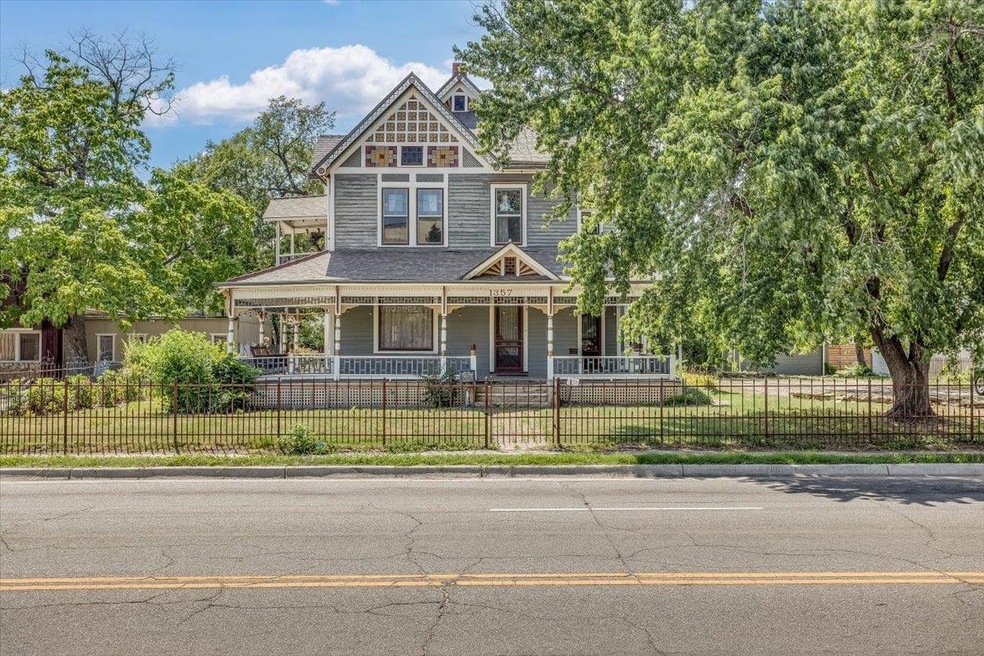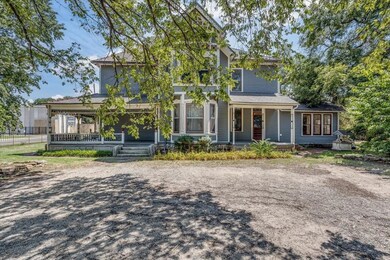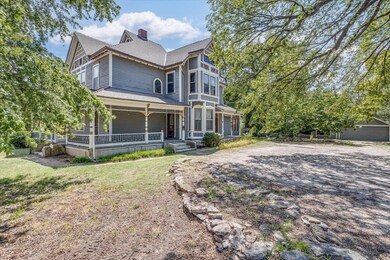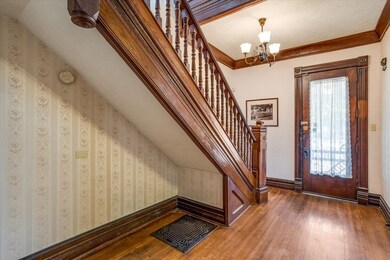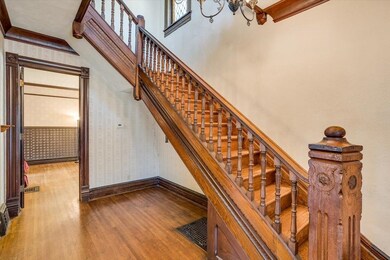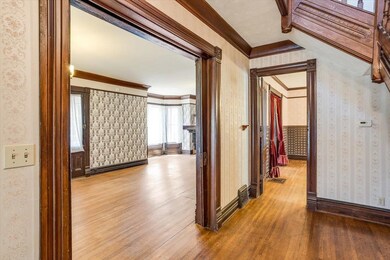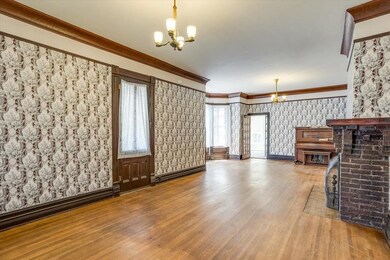
1357 S Broadway St Wichita, KS 67211
South Central NeighborhoodHighlights
- 0.34 Acre Lot
- Wood Flooring
- Quartz Countertops
- Living Room with Fireplace
- Victorian Architecture
- Formal Dining Room
About This Home
As of September 2023If you are looking for a home with character, style, history and charm – this is it! Known as the Monroe-Mahan House and built in 1887 by Rev. J.M Monroe, this home was used as a parsonage for 10 years. John P. Mahan, owner of the Carey Hotel saloon, bought this home in 1897. This Victorian home is on the Wichita, Kansas and National registers of historic places. The exterior details feature gorgeous Victorian architecture including a huge wrap-around porch, steep-pitched roofs, unique and multiple colors, ornate gables, painted porch railings, and unique asymmetry. With incredible attention to detail, the interior design of the Victorian period is evident in this home with layered, ornate and eccentric details throughout the home. The details in the grand staircase at the front foyer are so impressive – from the hand-carved newel posts and cap to the detailed balusters and notched trim. There are beautiful wood floors, accented with oversized wood base trim, along with large crown molding, starting at the foyer area and continuing throughout most of the rooms in this home. The foyer leads to the impressive parlor/family room with unbelievable raised-panel, wood parlor sliding doors that still have the original hardware! The parlor and family room have oversized windows, massive trim, stunning wallpapered walls representative of the era, a brick fireplace, and another set of the gorgeous parlor doors leading to the dining room. A 15-panel glass door leads to the bright sunroom which includes a uniquely designed brick floor. The huge dining room includes a full-length bay window with large and detailed base trim under the windows, and a swing door to the kitchen area. The kitchen is bright and airy with light gray base cabinets and white, glass-front upper cabinets, white trim and doors and a beautiful antique island with a woodblock countertop, gas range/oven, refrigerator, disposal, large window for awesome natural light, and a walk-in pantry. The kitchen is open to a delightful sunroom with abundant windows that would make a fantastic informal dining/sitting area, and just off the kitchen is a separate laundry room with the clothes washer and dryer, and a half bathroom with an antique sideboard sink vanity. Up the gorgeous staircase leads to a delightful landing area with more large windows – the perfect spot for your favorite reading chair! The upper floor includes four bedrooms, all with hardwood floors, large windows and unique style. At the end of the hallway is the most perfect bathroom for this historic house – with all the style the home exudes, added to the modern comforts of today’s style of bathrooms! This bathroom includes a radiant-heated tile floor, huge tiled walk-in shower with glass doors, 2/3 tiled walls, the perfect clawfoot bathtub with antique-styled faucet and hand-spray, double-sink granite-topped vanity and period-style faucets, white-framed mirrored vanity cabinets, and a beautiful crystal-accented chandelier. This unique property includes a 4+ garage with a 2-car overhead garage door and incredible space for a large workshop and still more storage space. With beautiful, mature trees accenting this unique and historic home, this one is a must see!
Last Agent to Sell the Property
Berkshire Hathaway PenFed Realty License #00049306 Listed on: 08/10/2023
Last Buyer's Agent
Berkshire Hathaway PenFed Realty License #00049306 Listed on: 08/10/2023
Home Details
Home Type
- Single Family
Est. Annual Taxes
- $2,124
Year Built
- Built in 1886
Lot Details
- 0.34 Acre Lot
- Wrought Iron Fence
Home Design
- Victorian Architecture
- Frame Construction
- Composition Roof
Interior Spaces
- 2,664 Sq Ft Home
- 2-Story Property
- Ceiling Fan
- Attached Fireplace Door
- Window Treatments
- Living Room with Fireplace
- Formal Dining Room
- Wood Flooring
- Basement Cellar
Kitchen
- Breakfast Bar
- Oven or Range
- Plumbed For Gas In Kitchen
- Kitchen Island
- Quartz Countertops
Bedrooms and Bathrooms
- 4 Bedrooms
- En-Suite Primary Bedroom
- Walk-In Closet
- Granite Bathroom Countertops
- Dual Vanity Sinks in Primary Bathroom
- Separate Shower in Primary Bathroom
Laundry
- Laundry Room
- Laundry on main level
- Dryer
- Washer
Parking
- 4 Car Detached Garage
- Garage Door Opener
Outdoor Features
- Covered Deck
Schools
- Harry Street Elementary School
- Hamilton Middle School
- West High School
Utilities
- Cooling System Mounted To A Wall/Window
- Forced Air Heating and Cooling System
- Heating System Uses Gas
Community Details
- Pauline Subdivision
Listing and Financial Details
- Assessor Parcel Number 00106872
Ownership History
Purchase Details
Purchase Details
Home Financials for this Owner
Home Financials are based on the most recent Mortgage that was taken out on this home.Purchase Details
Home Financials for this Owner
Home Financials are based on the most recent Mortgage that was taken out on this home.Purchase Details
Home Financials for this Owner
Home Financials are based on the most recent Mortgage that was taken out on this home.Purchase Details
Home Financials for this Owner
Home Financials are based on the most recent Mortgage that was taken out on this home.Similar Homes in Wichita, KS
Home Values in the Area
Average Home Value in this Area
Purchase History
| Date | Type | Sale Price | Title Company |
|---|---|---|---|
| Quit Claim Deed | -- | -- | |
| Warranty Deed | -- | Kansas Secured Title | |
| Interfamily Deed Transfer | -- | Security 1St Title | |
| Warranty Deed | -- | Security 1St Title | |
| Warranty Deed | -- | Security 1St Title |
Mortgage History
| Date | Status | Loan Amount | Loan Type |
|---|---|---|---|
| Previous Owner | $148,000 | New Conventional | |
| Previous Owner | $136,000 | New Conventional | |
| Previous Owner | $141,293 | FHA | |
| Previous Owner | $84,000 | New Conventional |
Property History
| Date | Event | Price | Change | Sq Ft Price |
|---|---|---|---|---|
| 07/09/2025 07/09/25 | For Sale | $220,000 | +12.8% | $83 / Sq Ft |
| 09/07/2023 09/07/23 | Sold | -- | -- | -- |
| 08/15/2023 08/15/23 | Pending | -- | -- | -- |
| 08/10/2023 08/10/23 | For Sale | $195,000 | +30.1% | $73 / Sq Ft |
| 11/04/2016 11/04/16 | Sold | -- | -- | -- |
| 08/28/2016 08/28/16 | Pending | -- | -- | -- |
| 07/13/2016 07/13/16 | For Sale | $149,900 | +42.8% | $55 / Sq Ft |
| 08/02/2012 08/02/12 | Sold | -- | -- | -- |
| 06/13/2012 06/13/12 | Pending | -- | -- | -- |
| 06/02/2012 06/02/12 | For Sale | $105,000 | -- | $38 / Sq Ft |
Tax History Compared to Growth
Tax History
| Year | Tax Paid | Tax Assessment Tax Assessment Total Assessment is a certain percentage of the fair market value that is determined by local assessors to be the total taxable value of land and additions on the property. | Land | Improvement |
|---|---|---|---|---|
| 2023 | $2,319 | $21,735 | $1,748 | $19,987 |
| 2022 | $2,132 | $19,251 | $1,656 | $17,595 |
| 2021 | $2,071 | $18,159 | $575 | $17,584 |
| 2020 | $2,017 | $17,630 | $575 | $17,055 |
| 2019 | $1,937 | $16,914 | $575 | $16,339 |
| 2018 | $1,942 | $16,914 | $575 | $16,339 |
| 2017 | $981 | $0 | $0 | $0 |
| 2016 | $979 | $0 | $0 | $0 |
| 2015 | $1,002 | $0 | $0 | $0 |
| 2014 | $1,013 | $0 | $0 | $0 |
Agents Affiliated with this Home
-
William Foos

Seller's Agent in 2025
William Foos
Heritage 1st Realty
(316) 300-3573
4 Total Sales
-
Ginette Huelsman

Seller's Agent in 2023
Ginette Huelsman
Berkshire Hathaway PenFed Realty
(316) 448-1026
3 in this area
130 Total Sales
-
Kerry Dunn

Seller's Agent in 2016
Kerry Dunn
NextHome Excel
(316) 990-7293
1 in this area
158 Total Sales
-
Claire Willenberg
C
Seller's Agent in 2012
Claire Willenberg
Berkshire Hathaway PenFed Realty
25 Total Sales
Map
Source: South Central Kansas MLS
MLS Number: 628868
APN: 129-29-0-41-08-015.00
- 1321 S Main St
- 1223 S Topeka Ave
- 1550 S Water St
- 1125 S Main St
- 1618 S Market St
- 1733 S Broadway
- 1124 S Wichita St
- 1651 S Topeka Ave
- 0000 E Boston
- 1546 S Santa fe St
- 1027 S Saint Francis St
- 1036 S Wichita St
- 915 S Topeka Ave
- 918 S Wichita St
- 1129 S Washington Ave
- 1345 S Ida St
- 1830 S Broadway St
- 1834 S Emporia Ave
- 1901 S Emporia Ave
- 1002 S Ida St
